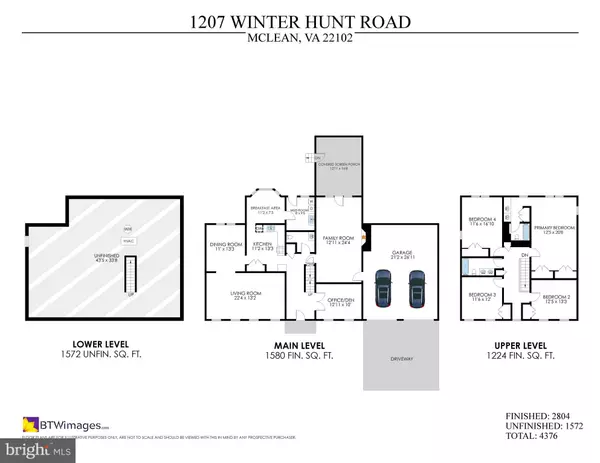$1,280,000
$1,250,000
2.4%For more information regarding the value of a property, please contact us for a free consultation.
1207 WINTER HUNT RD Mclean, VA 22102
4 Beds
3 Baths
2,804 SqFt
Key Details
Sold Price $1,280,000
Property Type Single Family Home
Sub Type Detached
Listing Status Sold
Purchase Type For Sale
Square Footage 2,804 sqft
Price per Sqft $456
Subdivision Mc Lean Hunt Estates
MLS Listing ID VAFX2120338
Sold Date 05/05/23
Style Colonial
Bedrooms 4
Full Baths 2
Half Baths 1
HOA Y/N N
Abv Grd Liv Area 2,804
Originating Board BRIGHT
Year Built 1978
Annual Tax Amount $14,819
Tax Year 2023
Lot Size 0.420 Acres
Acres 0.42
Property Description
Beautifully Maintained, Spacious Colonial in McLean w/ Perfect Location & No HOA! 4 BR / 2.5 BA / 2 Car Garage / Screened Porch / Almost 4400 Sq Ft on 3 Levels / .41 Acres on cul-de-sac street adjacent to McLean Hunt Park. Hardwoods throughout Main and Upper Level. Main level boasts spacious Living Rm, Study with French doors, Formal Dining Rm , White Kitchen w/ Bar, Desk & Breakfast Room w/ Bay Window overlooking backyard, Family room w/ Wood Burning Fireplace and walk out to screened porch, Half BA & Laundry. Upper Level Master Suite includes double closets, double vanity and separate bath area w/ ample room to remodel. Upper level includes 3 additional generously sized bedrooms & 2nd BA. Lower Level is a blank slate ready to finish as new owners see fit with almost 1600 sq ft. 2 Car Garage. Neutral Paint Throughout, Roof 2018! Walk through to Spring Hill Rec Center, Bus stop is just up the street, minutes to commuting routes including Spring Hill Silver Line Metro/267/66/495 yet tucked away on a tranquil side street. Screened porch is a private reprieve and the perfect spot to enjoy morning coffee or an evening glass of wine. This beautiful home won't last long! Please present any offers by Monday at 12pm.
Location
State VA
County Fairfax
Zoning R-2C(R-2
Rooms
Other Rooms Living Room, Dining Room, Primary Bedroom, Bedroom 2, Bedroom 3, Bedroom 4, Kitchen, Family Room, Basement, Breakfast Room, Mud Room, Office, Bathroom 2, Primary Bathroom, Screened Porch
Basement Unfinished
Interior
Hot Water Electric
Heating Forced Air
Cooling Zoned
Fireplaces Number 1
Heat Source Oil
Exterior
Parking Features Garage - Front Entry
Garage Spaces 2.0
Water Access N
Accessibility None
Attached Garage 2
Total Parking Spaces 2
Garage Y
Building
Story 3
Foundation Block
Sewer Public Septic
Water Public
Architectural Style Colonial
Level or Stories 3
Additional Building Above Grade, Below Grade
New Construction N
Schools
School District Fairfax County Public Schools
Others
Senior Community No
Tax ID 0292 10 0019
Ownership Fee Simple
SqFt Source Assessor
Special Listing Condition Standard
Read Less
Want to know what your home might be worth? Contact us for a FREE valuation!

Our team is ready to help you sell your home for the highest possible price ASAP

Bought with Wes W. Stearns • M.O. Wilson Properties
GET MORE INFORMATION





