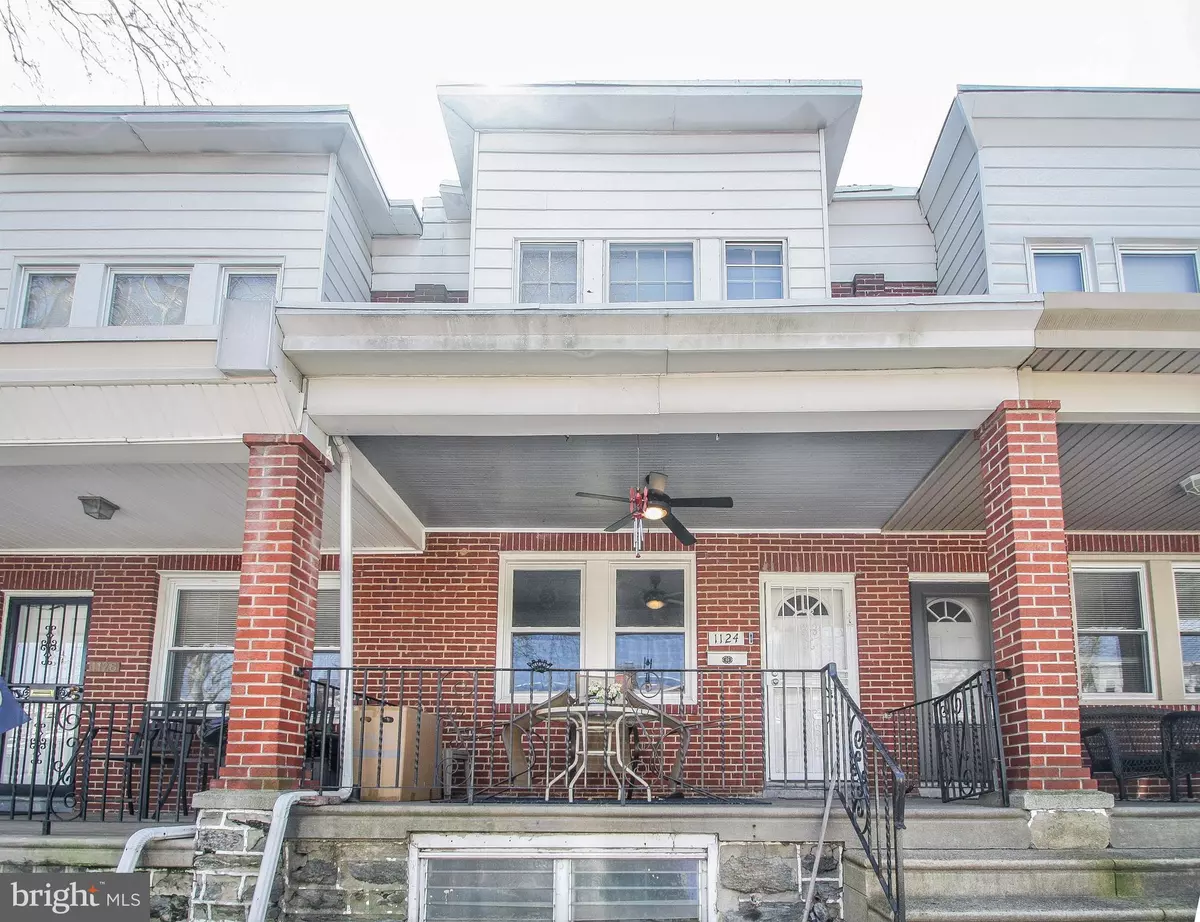$175,000
$175,000
For more information regarding the value of a property, please contact us for a free consultation.
1124 E SANGER ST Philadelphia, PA 19124
3 Beds
1 Bath
1,128 SqFt
Key Details
Sold Price $175,000
Property Type Townhouse
Sub Type Interior Row/Townhouse
Listing Status Sold
Purchase Type For Sale
Square Footage 1,128 sqft
Price per Sqft $155
Subdivision Northwood
MLS Listing ID PAPH2213802
Sold Date 05/05/23
Style Straight Thru
Bedrooms 3
Full Baths 1
HOA Y/N N
Abv Grd Liv Area 1,128
Originating Board BRIGHT
Year Built 1940
Annual Tax Amount $1,906
Tax Year 2023
Lot Size 1,495 Sqft
Acres 0.03
Lot Dimensions 15.00 x 100.00
Property Description
Just in time for Spring, this lovely dwelling can be the new place you call home! Located in the Mayfair section of the city the charming home offering beautiful curb appeal with a red brick construction, a quaint front garden area and covered front porch. As you step inside the first floor is your typical straight-thru layout of living room, dining room, and kitchen. Gorgeous wood flooring runs throughout the living room and dining room, two front windows provide natural sunlight to cascade in, and a decorative fireplace is tucked away in the right corner. The original kitchen has been renovated, and the access to the large rear yard and detached garage is from the kitchen. The large basement is unfinished and offer lots of opportunity for your imagination. The 2nd floor houses three nicely sized bedroom, and a full bathroom in the hall. The 1st and second floors have been freshly painted and this gem is ready for its new owner. 1124 is located in close proximity to schools, transportation, and other neighborhood other amenities. You may qualify for the First Front, Philly First Home, and or the KFIT grant programs to help with your down payment and closing costs.
Location
State PA
County Philadelphia
Area 19124 (19124)
Zoning RSA5
Rooms
Other Rooms Living Room, Dining Room, Primary Bedroom, Bedroom 2, Kitchen, Bedroom 1
Basement Full
Interior
Hot Water Natural Gas
Heating Hot Water
Cooling None
Flooring Wood, Fully Carpeted
Fireplace N
Heat Source Natural Gas
Laundry Basement
Exterior
Parking Features Garage - Rear Entry
Garage Spaces 1.0
Water Access N
Accessibility None
Total Parking Spaces 1
Garage Y
Building
Story 2
Foundation Permanent
Sewer Public Sewer
Water Public
Architectural Style Straight Thru
Level or Stories 2
Additional Building Above Grade, Below Grade
New Construction N
Schools
School District The School District Of Philadelphia
Others
Senior Community No
Tax ID 621045800
Ownership Fee Simple
SqFt Source Assessor
Special Listing Condition Standard
Read Less
Want to know what your home might be worth? Contact us for a FREE valuation!

Our team is ready to help you sell your home for the highest possible price ASAP

Bought with JENNIFER J MADERA BONIFACIO • RE/MAX Affiliates

GET MORE INFORMATION





