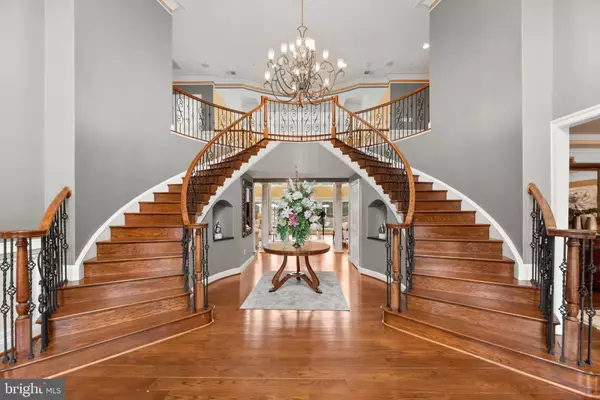$2,500,000
$2,695,000
7.2%For more information regarding the value of a property, please contact us for a free consultation.
807 JENNINGS MILL DR Bowie, MD 20721
7 Beds
8 Baths
12,002 SqFt
Key Details
Sold Price $2,500,000
Property Type Single Family Home
Sub Type Detached
Listing Status Sold
Purchase Type For Sale
Square Footage 12,002 sqft
Price per Sqft $208
Subdivision Woodmore At Oak Creek-Pl
MLS Listing ID MDPG2067994
Sold Date 05/05/23
Style Colonial
Bedrooms 7
Full Baths 6
Half Baths 2
HOA Fees $50/mo
HOA Y/N Y
Abv Grd Liv Area 8,856
Originating Board BRIGHT
Year Built 2006
Annual Tax Amount $18,270
Tax Year 2022
Lot Size 2.000 Acres
Acres 2.0
Property Sub-Type Detached
Property Description
Welcome to 807 Jennings Mill Dr in beautiful Bowie, MD! This magnificent luxury home boasts over 12,000 sq ft of living space, making it perfect for even the most discerning buyer. The stunning in-ground pool, cabana, Japanese tea house, and koi pond create a serene and tranquil oasis for you to relax and entertain in. The expertly designed hardscaping adds to the elegance of this property.
This home features a primary bedroom with three walk-in closets, attached bathroom with dual shower, soaking tub, water closets, and dual vanities. There are six additional ensuites, providing ample space for your family and guests. The two-story foyer and great room, solarium, eat-in gourmet kitchen, breakfast room, and formal dining room offer plenty of space for all your entertaining needs.
Hardwood flooring can be found throughout the home, providing a luxurious and warm feeling. The main level has two bedrooms and a laundry room, while the upper level has a second laundry room. The basement is an entertainer's paradise, featuring a built-in television wall with five TVs that convey, a media room, storage room, seventh bedroom, and wet bar.
The curving double staircase creates a grand entrance and a separate staircase in the back of the house, along with an elevator, provide easy access to all areas of the home. The upscale kitchen appliances and granite countertops make meal preparation a breeze.
Conveniently located near many popular area attractions. The Bowie Town Center, which offers a variety of shopping, dining, and entertainment options, is just a short drive away. You can also take advantage of the nearby Allen Pond Park, which features walking trails, picnic areas, and a beautiful lake.
Additional perks include: a Video System; Whole house 360-degree security cameras; and RTI SMART HOME CONTROL which provides remote access to control audio and video everywhere, the ability to turn on alarm and security lights, and thermostat control.
For those who commute to work, this home is ideally located near major commuter routes, including the Baltimore-Washington Parkway, Route 50, and Route 301. The Bowie MARC train station is just a few miles away, providing easy access to Washington, DC and Baltimore. The property is also just a short drive from the Greenbelt Metro Station, which offers convenient access to many other areas of the region.
In summary, this magnificent luxury home offers not only a tranquil and serene oasis, but also the convenience of being located near many area attractions and commuter options, making it the perfect place to call home.
Location
State MD
County Prince Georges
Zoning AR
Rooms
Other Rooms Dining Room, Primary Bedroom, Sitting Room, Bedroom 2, Bedroom 3, Bedroom 4, Bedroom 5, Kitchen, Game Room, Foyer, Breakfast Room, Sun/Florida Room, Exercise Room, Great Room, In-Law/auPair/Suite, Laundry, Other, Office, Solarium, Media Room, Primary Bathroom, Full Bath
Basement Outside Entrance, Rear Entrance, Fully Finished, Full, Improved
Main Level Bedrooms 2
Interior
Interior Features Breakfast Area, Butlers Pantry, Kitchen - Gourmet, Combination Kitchen/Living, Kitchen - Island, Dining Area, Kitchen - Eat-In, Double/Dual Staircase, Window Treatments, Elevator, Entry Level Bedroom, Upgraded Countertops, Primary Bath(s), Wood Floors, WhirlPool/HotTub, Floor Plan - Open, Curved Staircase, Additional Stairway, Bar, Built-Ins, Family Room Off Kitchen, Formal/Separate Dining Room, Kitchen - Table Space, Soaking Tub, Sound System, Sprinkler System, Tub Shower
Hot Water 60+ Gallon Tank
Heating Central, Programmable Thermostat, Forced Air
Cooling Heat Pump(s), Programmable Thermostat, Ceiling Fan(s), Energy Star Cooling System, Central A/C
Flooring Hardwood
Fireplaces Number 2
Fireplaces Type Equipment
Fireplace Y
Window Features Casement,Vinyl Clad,Low-E
Heat Source Natural Gas
Laundry Main Floor, Upper Floor
Exterior
Exterior Feature Brick, Deck(s), Porch(es), Patio(s)
Parking Features Garage Door Opener, Garage - Side Entry, Inside Access, Oversized
Garage Spaces 4.0
Fence Decorative
Pool In Ground, Saltwater, Heated
Water Access N
View Garden/Lawn
Roof Type Asphalt
Street Surface Black Top
Accessibility Elevator
Porch Brick, Deck(s), Porch(es), Patio(s)
Road Frontage City/County
Attached Garage 4
Total Parking Spaces 4
Garage Y
Building
Lot Description Corner, Cleared, Open
Story 3
Foundation Other
Sewer Public Sewer
Water Public, Conditioner
Architectural Style Colonial
Level or Stories 3
Additional Building Above Grade, Below Grade
Structure Type 9'+ Ceilings,2 Story Ceilings,Tray Ceilings,Vaulted Ceilings,Cathedral Ceilings
New Construction N
Schools
Elementary Schools Pointer Ridge
Middle Schools Benjamin Tasker
High Schools Bowie
School District Prince George'S County Public Schools
Others
Senior Community No
Tax ID 17073592664
Ownership Fee Simple
SqFt Source Assessor
Security Features Intercom,Motion Detectors,Smoke Detector,Security System
Acceptable Financing Conventional
Horse Property N
Listing Terms Conventional
Financing Conventional
Special Listing Condition Standard
Read Less
Want to know what your home might be worth? Contact us for a FREE valuation!

Our team is ready to help you sell your home for the highest possible price ASAP

Bought with Melanie B. Gamble • 212 Degrees Realty, LLC
GET MORE INFORMATION





