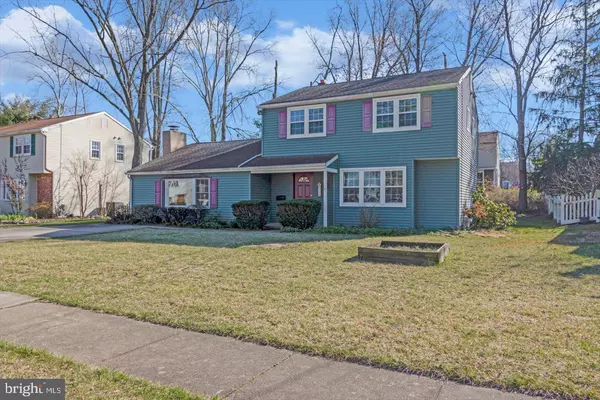$415,000
$399,000
4.0%For more information regarding the value of a property, please contact us for a free consultation.
215 HARVEST RD Cherry Hill, NJ 08002
3 Beds
2 Baths
2,093 SqFt
Key Details
Sold Price $415,000
Property Type Single Family Home
Sub Type Detached
Listing Status Sold
Purchase Type For Sale
Square Footage 2,093 sqft
Price per Sqft $198
Subdivision Cherry Valley
MLS Listing ID NJCD2044348
Sold Date 05/01/23
Style Colonial
Bedrooms 3
Full Baths 2
HOA Y/N N
Abv Grd Liv Area 2,093
Originating Board BRIGHT
Year Built 1960
Annual Tax Amount $8,657
Tax Year 2022
Lot Size 8,660 Sqft
Acres 0.2
Lot Dimensions 74.00 x 117.00
Property Sub-Type Detached
Property Description
NO SHOWINGS UNTIL OPEN HOUSE ON SATURDAY! 3/25. This classic colonial is set on a level landscaped lot. The owners have maintained and updated the home throughout the years. The covered front porch leads you to the home. The formal living room and dining room have solid hardwood floors under the floor covering. The living room has an abundance of natural light from the front 3 windows. The living room and dining room open to each other for ease of entertaining. The dining room is nicely sized and can accommodate a good size table and server. The chair rail is a nice decorative highlight. The windows on the back of the room let natural light in. The heart of the home is the kitchen that is off the dining room. The The kitchen has plenty of cabinets and counter space. The flooring has been updated to a wide plank Luxury vinyl floor. The family room has been expanded and has a floor to ceiling brick fireplace. The beamed ceiling adds the farmhouse look to the family room. The family room has plenty of room for an office area within the room. The full bath on the main level has a stall shower and single sink in walnut cabinet base. Off the family room is a storage area. The staircase has carpet over the solid hardwood steps. The primary bedroom is nicely sized with carpet over the hardwood floors. The current sellers have created 3 bedrooms on this floor to make a larger primary bedroom. The wall could be easily put up to have 4 bedrooms on this level. The main bath has tub, and oak cabinet base. The full basement has a French drain system in the unfinished section. The basement could be used for recreation room, office and gym area. The private backyard is wonderful for outdoor entertaining. Major roads, shopping and restaurants are within minutes of the home. Phila is an easy commute from the home. The home is in good condition, however the sellers would like to sell AS IS. The seller will provide the township CO.
Location
State NJ
County Camden
Area Cherry Hill Twp (20409)
Zoning RES
Rooms
Other Rooms Living Room, Dining Room, Kitchen, Family Room, Laundry, Recreation Room
Basement Drainage System, Partially Finished
Interior
Interior Features Breakfast Area, Carpet, Family Room Off Kitchen, Floor Plan - Traditional, Kitchen - Eat-In, Kitchen - Table Space, Primary Bath(s), Stall Shower, Tub Shower, Window Treatments
Hot Water Natural Gas
Heating Forced Air
Cooling Central A/C
Flooring Carpet, Ceramic Tile, Hardwood, Laminated
Fireplaces Number 1
Equipment Built-In Range, Dishwasher, Disposal, Dryer, Washer, Oven/Range - Electric
Window Features Replacement
Appliance Built-In Range, Dishwasher, Disposal, Dryer, Washer, Oven/Range - Electric
Heat Source Natural Gas
Exterior
Garage Spaces 4.0
Water Access N
View Garden/Lawn
Roof Type Shingle
Accessibility None
Total Parking Spaces 4
Garage N
Building
Lot Description Level, Landscaping, Private
Story 2
Foundation Block
Sewer Public Sewer
Water Public
Architectural Style Colonial
Level or Stories 2
Additional Building Above Grade, Below Grade
Structure Type Beamed Ceilings,Dry Wall
New Construction N
Schools
Elementary Schools Thomas Paine
Middle Schools Carusi
High Schools C. H. West
School District Cherry Hill Township Public Schools
Others
Senior Community No
Tax ID 09-00335 02-00015
Ownership Fee Simple
SqFt Source Assessor
Acceptable Financing Cash, Conventional
Listing Terms Cash, Conventional
Financing Cash,Conventional
Special Listing Condition Standard
Read Less
Want to know what your home might be worth? Contact us for a FREE valuation!

Our team is ready to help you sell your home for the highest possible price ASAP

Bought with Daren M Sautter • Long & Foster Real Estate, Inc.
GET MORE INFORMATION





