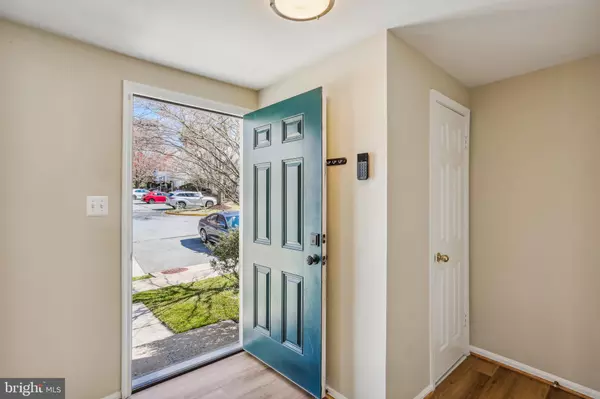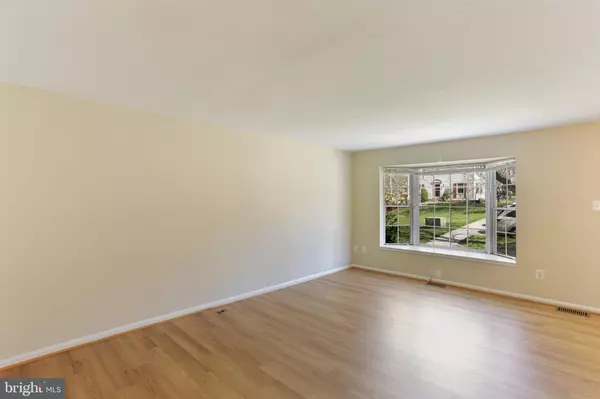$580,000
$545,000
6.4%For more information regarding the value of a property, please contact us for a free consultation.
10521 SMITHY CT North Potomac, MD 20878
3 Beds
4 Baths
1,800 SqFt
Key Details
Sold Price $580,000
Property Type Townhouse
Sub Type Interior Row/Townhouse
Listing Status Sold
Purchase Type For Sale
Square Footage 1,800 sqft
Price per Sqft $322
Subdivision Stonebridge
MLS Listing ID MDMC2086942
Sold Date 05/01/23
Style Colonial
Bedrooms 3
Full Baths 3
Half Baths 1
HOA Fees $69/ann
HOA Y/N Y
Abv Grd Liv Area 1,200
Originating Board BRIGHT
Year Built 1987
Annual Tax Amount $5,156
Tax Year 2022
Lot Size 1,400 Sqft
Acres 0.03
Property Description
10521 Smithy Court, this STONEBRIDGE Townhouse is move-in ready for your discerning buyer. Located in a highly desired neighborhood, the house has been updated and upgraded and is turn-key. Walk into the main level which has recently installed LVP (March 2023). This living and dining room level has a bay window and an updated half bath. The eat-in kitchen has newer cabinets, stainless steel appliances and granite countertops. The soft close drawers are roomy and plenty. Walk out to the Deck that is located right off the kitchen and dining room area. The Deck was power washed, (March 2023). House is on a quiet corner of the neighborhood with a partial wooded view from the deck. 3 bedrooms and 2 full updated baths are on the upper level. The primary bedroom closet hosts closet organizers with a lifetime warranty. The basement is finished and walk out with a full bath and fireplace. The roof and hot water heater are newer. The house has been painted over the last year. Your assigned parking spot #17 is right in front of the house with plenty of visitors parking adjacent to it. STONEBRIDGE is a vibrant community with amenities such as a community pool, clubroom, tennis courts, ball fields and playgrounds. In close driving proximity to the Washingtonian Rio Center, , Kentland's Market Square Retail & Restaurants, Trader Joes and other shopping, entertainment and places of interest.
Location
State MD
County Montgomery
Zoning PD3
Rooms
Other Rooms Living Room, Primary Bedroom, Bedroom 2, Bedroom 3, Kitchen, Basement, Bathroom 2, Bathroom 3, Primary Bathroom, Half Bath
Basement Walkout Level
Interior
Interior Features Ceiling Fan(s), Combination Dining/Living, Floor Plan - Traditional, Kitchen - Country, Window Treatments, Wood Floors
Hot Water Electric
Heating Central, Heat Pump(s)
Cooling Ceiling Fan(s), Heat Pump(s), Programmable Thermostat
Fireplaces Number 1
Equipment Built-In Microwave, Dishwasher, Disposal, Exhaust Fan, Oven/Range - Electric, Refrigerator, Stainless Steel Appliances
Appliance Built-In Microwave, Dishwasher, Disposal, Exhaust Fan, Oven/Range - Electric, Refrigerator, Stainless Steel Appliances
Heat Source Electric
Exterior
Utilities Available Under Ground
Amenities Available Baseball Field, Club House, Common Grounds, Pool - Outdoor, Tennis Courts, Tot Lots/Playground
Water Access N
View Street
Accessibility None
Garage N
Building
Lot Description Backs to Trees
Story 3
Foundation Slab
Sewer Public Sewer
Water Public
Architectural Style Colonial
Level or Stories 3
Additional Building Above Grade, Below Grade
New Construction N
Schools
Elementary Schools Stone Mill
Middle Schools Cabin John
High Schools Thomas S. Wootton
School District Montgomery County Public Schools
Others
Pets Allowed Y
HOA Fee Include Common Area Maintenance,Snow Removal,Trash,Management
Senior Community No
Tax ID 160602624162
Ownership Fee Simple
SqFt Source Assessor
Acceptable Financing VA, FHA, Conventional, Cash
Horse Property N
Listing Terms VA, FHA, Conventional, Cash
Financing VA,FHA,Conventional,Cash
Special Listing Condition Standard
Pets Allowed No Pet Restrictions
Read Less
Want to know what your home might be worth? Contact us for a FREE valuation!

Our team is ready to help you sell your home for the highest possible price ASAP

Bought with Jack Nourieh • Long & Foster Real Estate, Inc.

GET MORE INFORMATION





