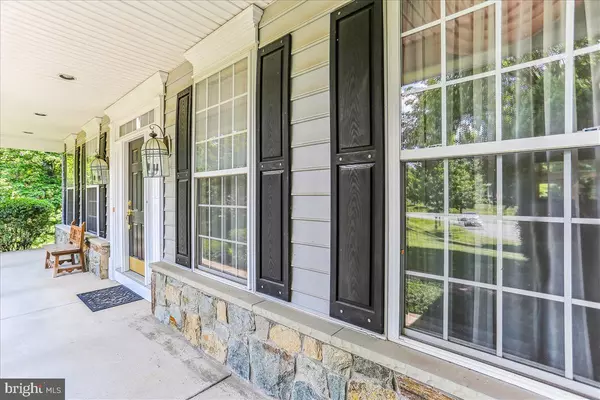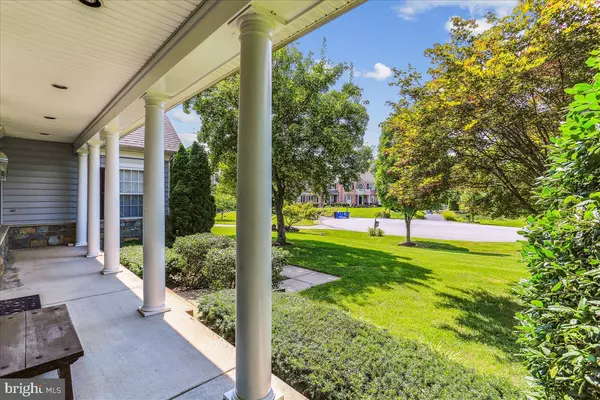$890,000
$899,000
1.0%For more information regarding the value of a property, please contact us for a free consultation.
9203 HEATHER FIELD CT Gaithersburg, MD 20882
5 Beds
5 Baths
5,816 SqFt
Key Details
Sold Price $890,000
Property Type Single Family Home
Sub Type Detached
Listing Status Sold
Purchase Type For Sale
Square Footage 5,816 sqft
Price per Sqft $153
Subdivision Seneca Springs
MLS Listing ID MDMC2083222
Sold Date 04/28/23
Style Colonial
Bedrooms 5
Full Baths 4
Half Baths 1
HOA Fees $25/ann
HOA Y/N Y
Abv Grd Liv Area 4,516
Originating Board BRIGHT
Year Built 2002
Annual Tax Amount $9,158
Tax Year 2023
Lot Size 0.778 Acres
Acres 0.78
Property Description
Breathtaking 4 bedroom, 5 bathroom 3 car garage luxury colonial in Seneca Springs. Main level primary bedroom suite with attached primary bathroom, walk in closet, and sitting room, is one level living at it's finest. The more than 5800+ sf of living space flows flawlessly and is truly elevated by the stately center hall foyer and welcoming 2 story foyer & family room with stone fireplace. This home is perfect for entertainment and play with an expansive kitchen, great room, and recreation space. A wall of windows in the great offers serenity as it brings the outdoors in. The walkout basement offers a full bath, finished recreation space, additional bedroom or office space and an additional 1300 sf of unfinished space ready for you to customize. In addition to being impeccably maintained, the home boasts a new 30 year roof. The back yard's park like setting is an oasis of privacy perfect for evening hangouts and morning coffees. This home is truly a gem and a forever home.
Location
State MD
County Montgomery
Zoning RE2C
Rooms
Other Rooms Living Room, Dining Room, Primary Bedroom, Bedroom 2, Bedroom 3, Bedroom 4, Kitchen, Family Room, Great Room, Laundry, Mud Room, Recreation Room, Primary Bathroom, Full Bath, Additional Bedroom
Basement Other
Main Level Bedrooms 1
Interior
Interior Features Attic, Breakfast Area, Ceiling Fan(s), Crown Moldings, Dining Area, Entry Level Bedroom, Family Room Off Kitchen, Kitchen - Island, Skylight(s), Soaking Tub, Upgraded Countertops, Walk-in Closet(s), Window Treatments, Wood Floors
Hot Water Natural Gas
Heating Heat Pump(s), Central, Forced Air
Cooling Central A/C
Flooring Hardwood, Ceramic Tile, Carpet
Fireplaces Number 1
Fireplaces Type Stone, Wood
Equipment Built-In Microwave, Dryer, Disposal, Dishwasher, Cooktop, Oven - Double, Refrigerator, Water Heater, Washer
Fireplace Y
Appliance Built-In Microwave, Dryer, Disposal, Dishwasher, Cooktop, Oven - Double, Refrigerator, Water Heater, Washer
Heat Source Natural Gas, Electric
Laundry Main Floor
Exterior
Exterior Feature Patio(s), Porch(es)
Parking Features Garage - Side Entry, Inside Access, Oversized
Garage Spaces 6.0
Utilities Available Natural Gas Available
Amenities Available Common Grounds
Water Access N
View Trees/Woods
Roof Type Architectural Shingle
Accessibility Other
Porch Patio(s), Porch(es)
Attached Garage 3
Total Parking Spaces 6
Garage Y
Building
Lot Description Backs to Trees, Cul-de-sac, Front Yard, Landscaping, Partly Wooded, Private, Rear Yard, SideYard(s)
Story 3
Foundation Concrete Perimeter, Block
Sewer Septic Exists
Water Public
Architectural Style Colonial
Level or Stories 3
Additional Building Above Grade, Below Grade
New Construction N
Schools
School District Montgomery County Public Schools
Others
Senior Community No
Tax ID 161203278738
Ownership Fee Simple
SqFt Source Assessor
Acceptable Financing FHA, Exchange, Conventional, Cash
Horse Property N
Listing Terms FHA, Exchange, Conventional, Cash
Financing FHA,Exchange,Conventional,Cash
Special Listing Condition Probate Listing, Standard
Read Less
Want to know what your home might be worth? Contact us for a FREE valuation!

Our team is ready to help you sell your home for the highest possible price ASAP

Bought with Subbarayudu Jakkampudi • Sun Properties, Inc.
GET MORE INFORMATION





