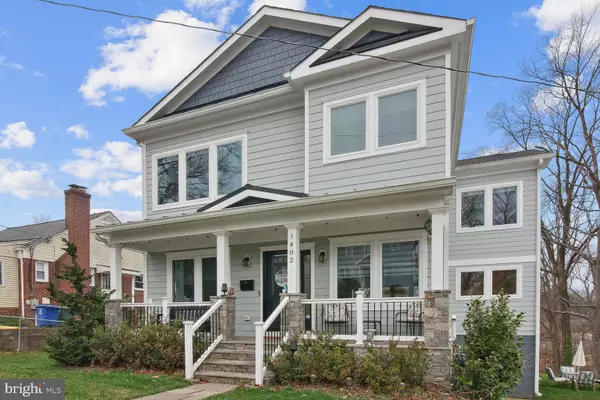$1,300,000
$1,300,000
For more information regarding the value of a property, please contact us for a free consultation.
1402 S RANDOLPH ST Arlington, VA 22204
5 Beds
6 Baths
3,439 SqFt
Key Details
Sold Price $1,300,000
Property Type Single Family Home
Sub Type Detached
Listing Status Sold
Purchase Type For Sale
Square Footage 3,439 sqft
Price per Sqft $378
Subdivision Douglas Park
MLS Listing ID VAAR2027150
Sold Date 04/28/23
Style Craftsman
Bedrooms 5
Full Baths 4
Half Baths 2
HOA Y/N N
Abv Grd Liv Area 2,332
Originating Board BRIGHT
Year Built 1905
Annual Tax Amount $11,847
Tax Year 2022
Lot Size 0.351 Acres
Acres 0.35
Property Description
DO NOT MISS THIS FANTASTIC OPPORTUNITY! VA LOAN ASSUMABLE PROPERTY AT AN AMAZING RATE (for qualified buyers)!!!!
Welcome home to 1402 S Randolph St!! This stunning craftsman home was newly renovated in 2019, boasting gleaming Brazilian Teak hardwood floors, high ceilings, an open floor plan, and an abundance of natural light. As you enter the home, your private office space is to your left, featuring beautiful double glass doors. The light and bright gourmet kitchen is complete with stainless steel appliances, white cabinetry, quartz countertops, center kitchen island, and intricate backsplash details. This home was made for entertaining with a seamless flow between kitchen, dining, and living space. A cozy gas fireplace brings a warm ambiance to the entire room. And don't miss the sunsets off the back deck or enjoyed from the living/dining area. Upstairs, a primary bedroom awaits you with double walk-in closets and a spa like bathroom complete with large soaking tub. A second and third bedroom, with their own walk-in closets are joined by a jack and jill bathroom. The lower level of the home features two additional bedrooms complete with ensuite baths, a family room, and additional half bathroom. Conveniently located near paved bike paths of Four Mile Run and W & OD trails, Army Navy Country Club, the Columbia Pike corridor, & abundant dining and entertaining offerings of Shirlington. Short commute to DC, the Pentagon, & Alexandria, with easy access to I-395.
Location
State VA
County Arlington
Zoning R-6
Rooms
Basement Other, Fully Finished
Interior
Interior Features Built-Ins, Ceiling Fan(s), Combination Kitchen/Dining, Combination Kitchen/Living, Dining Area, Exposed Beams, Floor Plan - Open, Kitchen - Gourmet, Kitchen - Island, Primary Bath(s), Recessed Lighting, Soaking Tub, Upgraded Countertops, Walk-in Closet(s), Wood Floors
Hot Water Natural Gas
Heating Forced Air
Cooling Central A/C
Fireplaces Number 1
Fireplaces Type Fireplace - Glass Doors, Gas/Propane
Equipment Built-In Microwave, Dishwasher, Dryer - Front Loading, Oven/Range - Gas, Range Hood, Refrigerator, Stainless Steel Appliances, Water Heater, Washer
Fireplace Y
Appliance Built-In Microwave, Dishwasher, Dryer - Front Loading, Oven/Range - Gas, Range Hood, Refrigerator, Stainless Steel Appliances, Water Heater, Washer
Heat Source Natural Gas
Laundry Has Laundry, Upper Floor
Exterior
Exterior Feature Deck(s), Patio(s), Porch(es)
Water Access N
Accessibility None
Porch Deck(s), Patio(s), Porch(es)
Garage N
Building
Story 3
Foundation Concrete Perimeter
Sewer Public Sewer
Water None
Architectural Style Craftsman
Level or Stories 3
Additional Building Above Grade, Below Grade
New Construction N
Schools
High Schools Wakefield
School District Arlington County Public Schools
Others
Senior Community No
Tax ID 26-026-013
Ownership Fee Simple
SqFt Source Assessor
Special Listing Condition Standard
Read Less
Want to know what your home might be worth? Contact us for a FREE valuation!

Our team is ready to help you sell your home for the highest possible price ASAP

Bought with Morgan N Knull • RE/MAX Gateway, LLC

GET MORE INFORMATION





