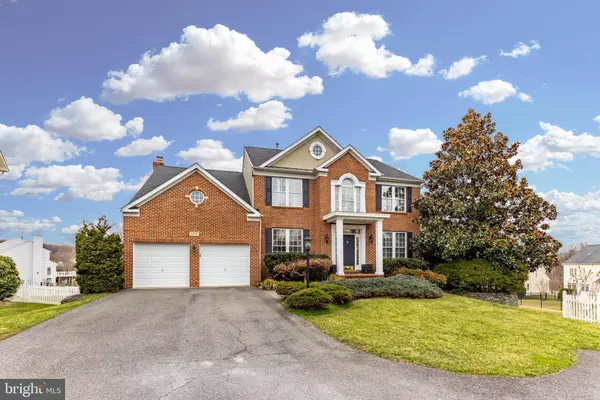$1,030,000
$950,000
8.4%For more information regarding the value of a property, please contact us for a free consultation.
7117 MILLBURY CT Elkridge, MD 21075
5 Beds
4 Baths
4,316 SqFt
Key Details
Sold Price $1,030,000
Property Type Single Family Home
Sub Type Detached
Listing Status Sold
Purchase Type For Sale
Square Footage 4,316 sqft
Price per Sqft $238
Subdivision Grovemont
MLS Listing ID MDHW2025696
Sold Date 05/01/23
Style Colonial
Bedrooms 5
Full Baths 3
Half Baths 1
HOA Fees $25/ann
HOA Y/N Y
Abv Grd Liv Area 3,116
Originating Board BRIGHT
Year Built 2001
Annual Tax Amount $10,785
Tax Year 2022
Lot Size 0.421 Acres
Acres 0.42
Property Description
Maryland's Local Brokerage Presents 7117 Millbury Ct! This stunning and well maintained Elkridge colonial is perfectly appointed with chic modern day aesthetic that is sure to please your discerning eye.
Inside, you'll find spacious rooms and an open floor plan, perfect for entertaining and everyday living. The updated kitchen features granite countertops, stainless steel appliances, and a large island with seating. The adjacent breakfast area and family room with a cozy fireplace are perfect for relaxing with family and friends.
The formal living room and dining room offer additional space for entertaining, and the main level also features a convenient home office.
Upstairs, the luxurious primary suite includes a spacious bedroom, sitting area, a walk-in closet, and an en-suite bathroom with a soaking tub, a separate shower, and a double vanity. Three additional bedrooms and another full bathroom complete the upper level.
The finished basement is a great space for a home theater, along with a wine storage closet, wet bar and fireplace. A separate playroom features built-in bunkbeds and a full bathroom, making this space ideal with an au-pair or in-law suite, or a private space for guests from out of town. There is also plenty of storage space in the basement and throughout the home.
Outside, the backyard is a peaceful oasis, with a large deck which features both a covered and screened in area and an open deck space. This home is a turnkey and finished with all the contemporary touches you are looking for. Welcome to your forever home!
Location
State MD
County Howard
Zoning R20
Rooms
Basement Other
Interior
Interior Features Attic, Breakfast Area, Built-Ins, Butlers Pantry, Carpet, Ceiling Fan(s), Chair Railings, Crown Moldings, Family Room Off Kitchen, Floor Plan - Open, Formal/Separate Dining Room, Kitchen - Eat-In, Kitchen - Island, Kitchen - Table Space, Primary Bath(s), Pantry, Recessed Lighting, Upgraded Countertops, Wainscotting, Walk-in Closet(s), Wet/Dry Bar, WhirlPool/HotTub, Window Treatments, Wine Storage, Wood Floors, Other
Hot Water Natural Gas
Heating Forced Air
Cooling Ceiling Fan(s), Central A/C
Flooring Hardwood, Carpet, Ceramic Tile
Fireplaces Number 2
Fireplaces Type Mantel(s), Fireplace - Glass Doors, Gas/Propane, Brick
Equipment Oven - Double, Refrigerator, Dryer, Dishwasher, Cooktop, Stainless Steel Appliances, Washer, Oven - Wall, Oven/Range - Gas, Water Dispenser, Water Heater, Icemaker
Fireplace Y
Appliance Oven - Double, Refrigerator, Dryer, Dishwasher, Cooktop, Stainless Steel Appliances, Washer, Oven - Wall, Oven/Range - Gas, Water Dispenser, Water Heater, Icemaker
Heat Source Natural Gas
Laundry Has Laundry, Main Floor
Exterior
Exterior Feature Deck(s), Enclosed, Patio(s), Porch(es), Screened
Parking Features Garage - Front Entry, Garage Door Opener, Inside Access
Garage Spaces 2.0
Fence Rear, Vinyl
Water Access N
Roof Type Architectural Shingle
Accessibility None
Porch Deck(s), Enclosed, Patio(s), Porch(es), Screened
Attached Garage 2
Total Parking Spaces 2
Garage Y
Building
Story 3
Foundation Block, Concrete Perimeter
Sewer Public Sewer
Water Public
Architectural Style Colonial
Level or Stories 3
Additional Building Above Grade, Below Grade
New Construction N
Schools
School District Howard County Public School System
Others
Senior Community No
Tax ID 1401285777
Ownership Fee Simple
SqFt Source Assessor
Security Features Security System,Electric Alarm
Special Listing Condition Standard
Read Less
Want to know what your home might be worth? Contact us for a FREE valuation!

Our team is ready to help you sell your home for the highest possible price ASAP

Bought with Melisa Klem • Hagan Realty

GET MORE INFORMATION





