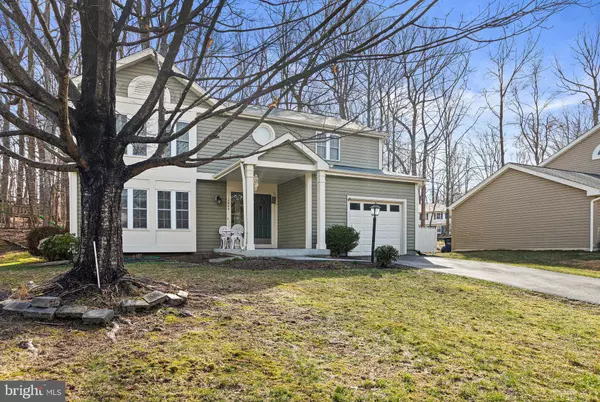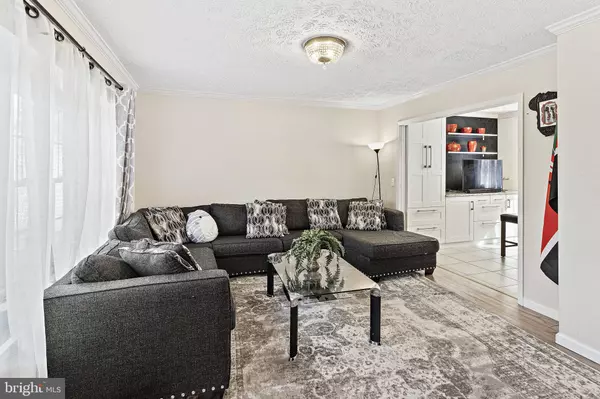$578,000
$584,000
1.0%For more information regarding the value of a property, please contact us for a free consultation.
12844 VALLEYHILL ST Woodbridge, VA 22192
4 Beds
3 Baths
2,303 SqFt
Key Details
Sold Price $578,000
Property Type Single Family Home
Sub Type Detached
Listing Status Sold
Purchase Type For Sale
Square Footage 2,303 sqft
Price per Sqft $250
Subdivision Old Bridge Estates
MLS Listing ID VAPW2045610
Sold Date 04/28/23
Style Colonial
Bedrooms 4
Full Baths 2
Half Baths 1
HOA Fees $76/qua
HOA Y/N Y
Abv Grd Liv Area 1,881
Originating Board BRIGHT
Year Built 1987
Annual Tax Amount $5,840
Tax Year 2023
Lot Size 7,841 Sqft
Acres 0.18
Property Description
Welcome to 12844 Valleyhill Street, a neat home situated down a quiet Woodbridge street that will impress you.
Inside the well-maintained contemporary home, you'll find all you need for comfortable, easy living. The gourmet kitchen has been updated and features sweeping stone countertops, ample cabinetry, stainless steel appliances, and an oversized island. At the same time, in the living room, you'll enjoy plenty of natural light thanks to the large windows.
The owner replaced the Roof in 2022 and a New HVAC and Water heater in 2019.
All four bedrooms are generous in size, and there are two well-appointed full baths; the owner-suite shower has been redone, and there is a one-half bath .and two additional bonus rooms in the basement.
The outdoor wood deck has recently been restained and is sure to be a much-loved space during the warmer months to enjoy a BBQ or sit in the sunshine, and from here, you can take in the peaceful views over the expansive backyard.
There is space in the garage for one vehicle and plenty of storage options.
Local shops, amenities, parks, and schools are moments away, as is access to major roads connecting you to Washington's center in 35 minutes.
Location
State VA
County Prince William
Zoning R4
Rooms
Basement Full, Fully Finished
Interior
Interior Features Carpet, Ceiling Fan(s), Floor Plan - Open, Kitchen - Eat-In, Kitchen - Gourmet, Kitchen - Island, Primary Bath(s), Recessed Lighting, Tub Shower, Dining Area, Family Room Off Kitchen
Hot Water Electric
Heating Heat Pump(s)
Cooling Central A/C, Ceiling Fan(s)
Flooring Carpet, Ceramic Tile
Equipment Built-In Microwave, Cooktop, Dishwasher, Disposal, Dryer, Icemaker, Oven - Wall, Refrigerator, Stainless Steel Appliances, Washer, Water Heater
Fireplace N
Appliance Built-In Microwave, Cooktop, Dishwasher, Disposal, Dryer, Icemaker, Oven - Wall, Refrigerator, Stainless Steel Appliances, Washer, Water Heater
Heat Source Electric
Laundry Upper Floor
Exterior
Exterior Feature Porch(es), Deck(s)
Parking Features Garage - Front Entry, Garage Door Opener
Garage Spaces 2.0
Water Access N
Street Surface Paved
Accessibility None
Porch Porch(es), Deck(s)
Attached Garage 1
Total Parking Spaces 2
Garage Y
Building
Lot Description Backs to Trees, Pipe Stem, Private, Landscaping, No Thru Street
Story 3
Foundation Slab
Sewer Public Sewer
Water Public
Architectural Style Colonial
Level or Stories 3
Additional Building Above Grade, Below Grade
New Construction N
Schools
School District Prince William County Public Schools
Others
Pets Allowed Y
Senior Community No
Tax ID 8193-81-7313
Ownership Fee Simple
SqFt Source Assessor
Acceptable Financing Cash, Conventional, FHA, VA, VHDA
Horse Property N
Listing Terms Cash, Conventional, FHA, VA, VHDA
Financing Cash,Conventional,FHA,VA,VHDA
Special Listing Condition Standard
Pets Allowed No Pet Restrictions
Read Less
Want to know what your home might be worth? Contact us for a FREE valuation!

Our team is ready to help you sell your home for the highest possible price ASAP

Bought with Karen M Hall • @home real estate

GET MORE INFORMATION





