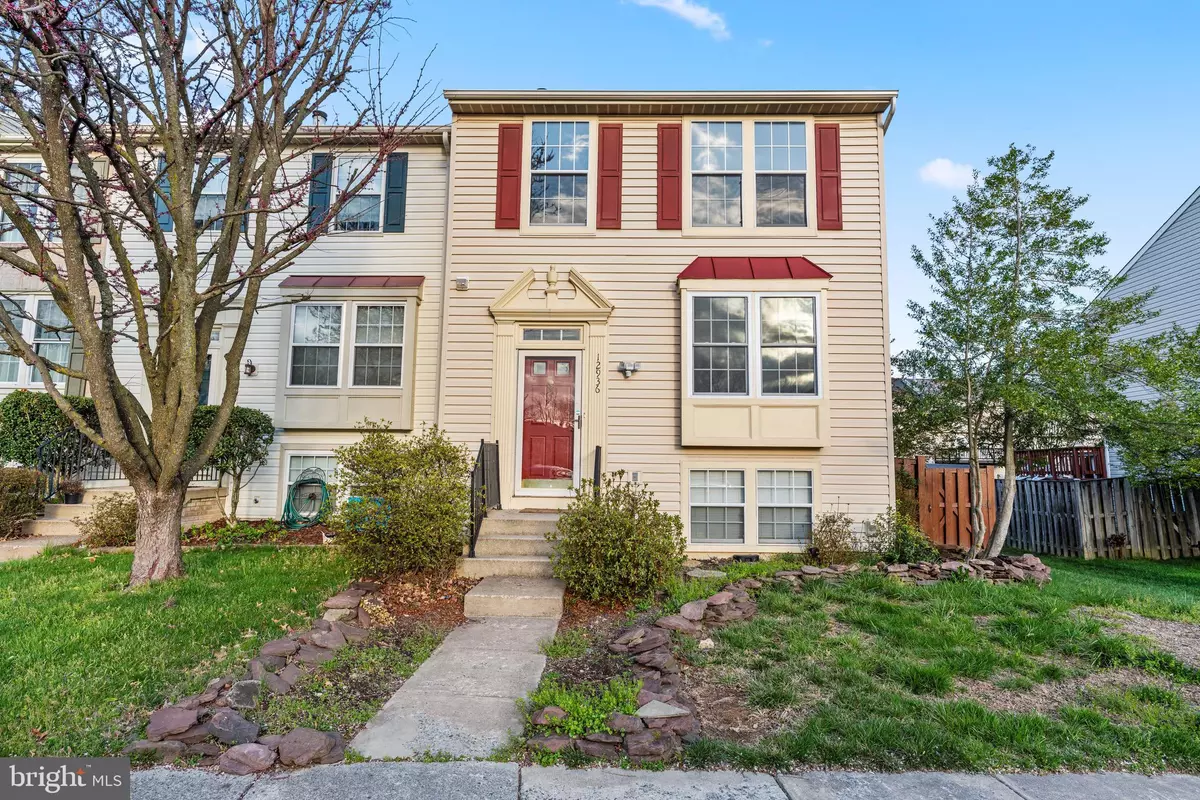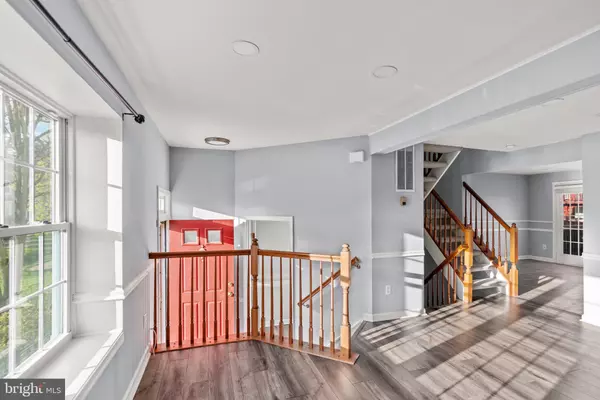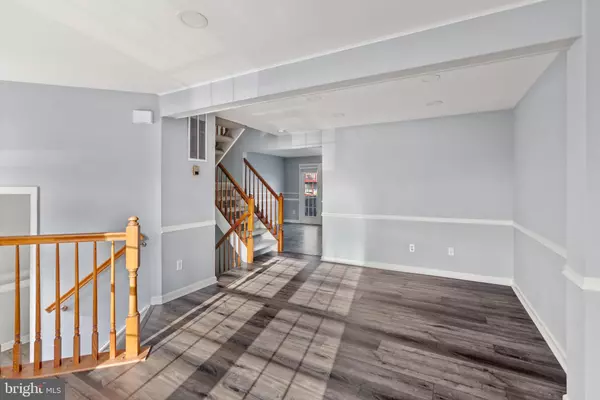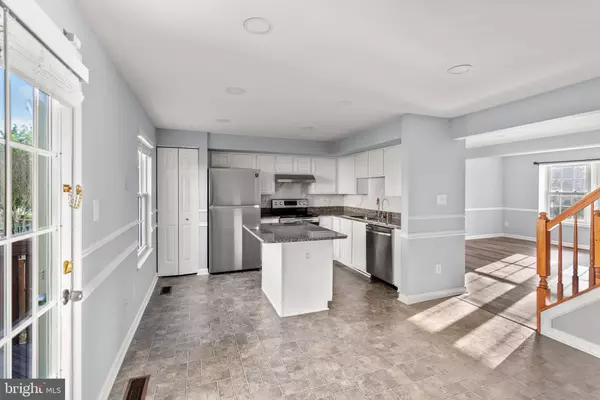$460,000
$449,900
2.2%For more information regarding the value of a property, please contact us for a free consultation.
12936 AUGUSTUS CT Woodbridge, VA 22192
3 Beds
4 Baths
1,790 SqFt
Key Details
Sold Price $460,000
Property Type Townhouse
Sub Type End of Row/Townhouse
Listing Status Sold
Purchase Type For Sale
Square Footage 1,790 sqft
Price per Sqft $256
Subdivision Old Bridge Estates
MLS Listing ID VAPW2047730
Sold Date 04/28/23
Style Colonial
Bedrooms 3
Full Baths 3
Half Baths 1
HOA Fees $96/qua
HOA Y/N Y
Abv Grd Liv Area 1,220
Originating Board BRIGHT
Year Built 1992
Annual Tax Amount $4,557
Tax Year 2022
Lot Size 2,587 Sqft
Acres 0.06
Property Description
Welcome to Old Bridge Estates, a beautiful community located in Woodbridge, VA. This 3-level, 3 bedroom, 3.5 bathroom end-unit townhouse is the perfect place to call home. Upon entering the townhouse, you'll find a spacious living room with plenty of natural light and plenty of space for a dining table and living room furniture. The kitchen is a cook's dream, with stainless steel appliances, granite countertops, and an abundance of storage space. The upper level of the townhouse features a primary bedroom with a walk-in closet and en-suite bathroom. The two additional bedrooms are also well-appointed and share a full bathroom. The lower level of the townhouse features a partially finished basement that can be used as an office or family room with a full bathroom. This townhouse also boasts a large deck with stairs to a privately fenced backyard, both perfect for entertainment/relaxation. The community offers amenities such as an outdoor swimming pool, tennis court, playground, and a clubhouse. Located just minutes away from I-95, the Prince William County Parkway, shopping, and fine dining, Old Bridge Estates is the perfect location for anyone looking for easy access to the DC metropolitan area. Don't miss out on this opportunity to live in one of the most sought-after communities in Woodbridge, VA. Schedule your showing today!
Location
State VA
County Prince William
Zoning R6
Rooms
Basement Walkout Level, Partially Finished
Interior
Interior Features Ceiling Fan(s), Walk-in Closet(s), Dining Area, Kitchen - Island, Pantry, Primary Bath(s)
Hot Water Natural Gas
Heating Forced Air
Cooling Central A/C
Flooring Luxury Vinyl Plank
Fireplaces Number 1
Equipment Dishwasher, Disposal, Dryer, Refrigerator, Stove, Water Heater, Washer
Fireplace Y
Appliance Dishwasher, Disposal, Dryer, Refrigerator, Stove, Water Heater, Washer
Heat Source Natural Gas
Laundry Basement, Washer In Unit, Dryer In Unit
Exterior
Exterior Feature Deck(s)
Parking On Site 2
Fence Privacy, Rear, Wood
Amenities Available Common Grounds, Pool - Outdoor, Tennis Courts, Tot Lots/Playground
Water Access N
Roof Type Shingle
Accessibility Level Entry - Main, Other
Porch Deck(s)
Garage N
Building
Story 3
Foundation Concrete Perimeter
Sewer Public Sewer
Water Public
Architectural Style Colonial
Level or Stories 3
Additional Building Above Grade, Below Grade
New Construction N
Schools
Elementary Schools Westridge
Middle Schools Woodbridge
High Schools Osbourn Park
School District Prince William County Public Schools
Others
Pets Allowed N
HOA Fee Include Common Area Maintenance,Trash,Snow Removal
Senior Community No
Tax ID 8193-70-1510
Ownership Fee Simple
SqFt Source Assessor
Acceptable Financing Cash, Conventional, FHA, VA, USDA
Listing Terms Cash, Conventional, FHA, VA, USDA
Financing Cash,Conventional,FHA,VA,USDA
Special Listing Condition Standard
Read Less
Want to know what your home might be worth? Contact us for a FREE valuation!

Our team is ready to help you sell your home for the highest possible price ASAP

Bought with David Shumway • CityWorth Homes

GET MORE INFORMATION





