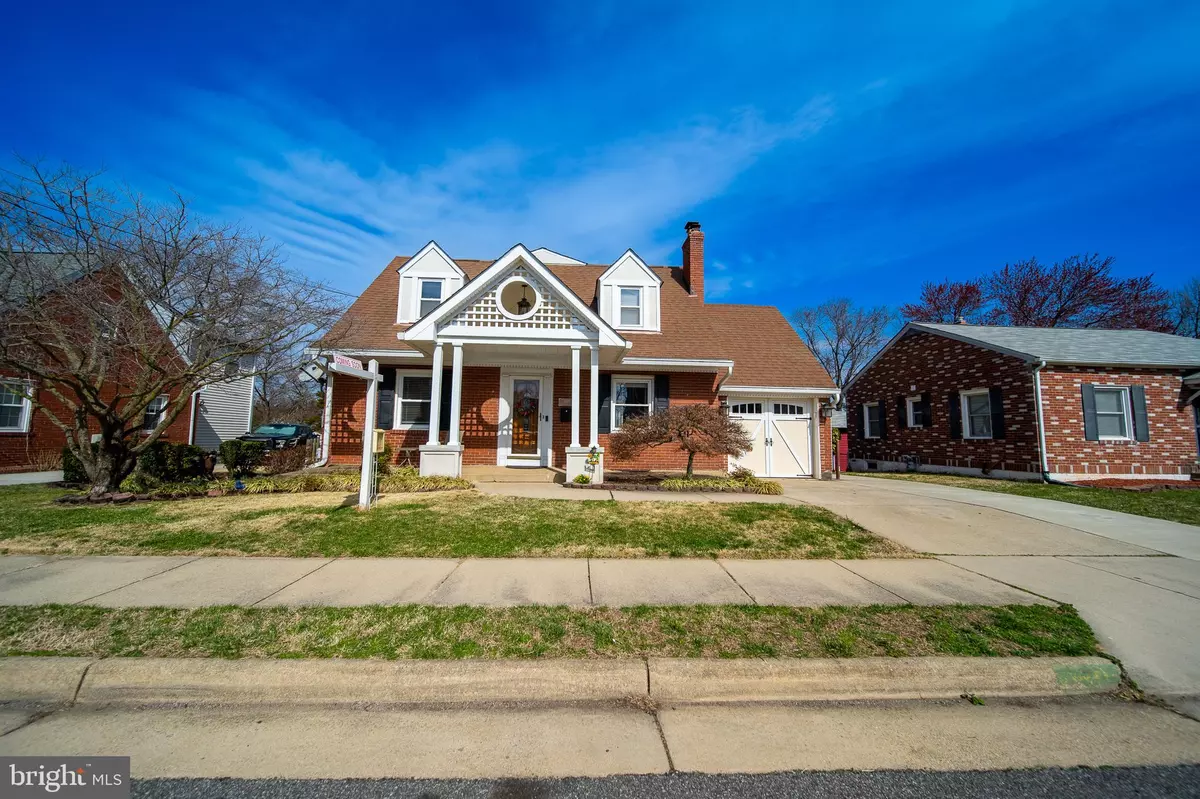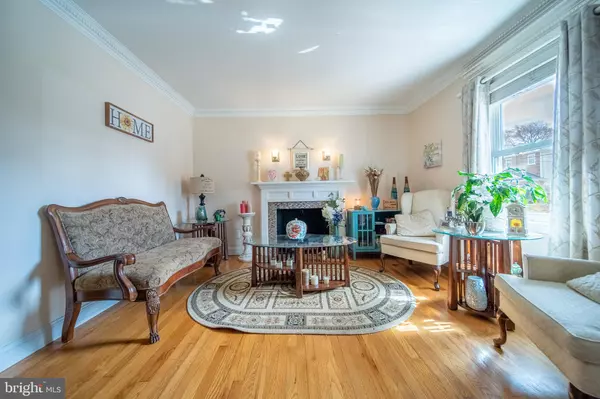$752,000
$724,900
3.7%For more information regarding the value of a property, please contact us for a free consultation.
3210 COLLARD ST Alexandria, VA 22306
4 Beds
4 Baths
3,512 SqFt
Key Details
Sold Price $752,000
Property Type Single Family Home
Sub Type Detached
Listing Status Sold
Purchase Type For Sale
Square Footage 3,512 sqft
Price per Sqft $214
Subdivision Valley View
MLS Listing ID VAFX2114092
Sold Date 04/27/23
Style Cape Cod
Bedrooms 4
Full Baths 3
Half Baths 1
HOA Y/N N
Abv Grd Liv Area 2,936
Originating Board BRIGHT
Year Built 1941
Annual Tax Amount $8,125
Tax Year 2023
Lot Size 9,750 Sqft
Acres 0.22
Property Description
PRICE TO SELL!!! This home has a lot to offer besides LOCATION!! One of the biggest lots and living space in
the neighborhood. This charming home retains the original look although it has been
upgraded and extended for today's lifestyle. The front of this home boasts a porch and
landscaped front yard. The living room is perfect and cozy for guests with a traditional gas
burning fireplace to set the mood. It extends to a spacious dining room and through the
back with open space and surprisingly huge family room with a large bay window. There is
a brand new freestanding gas fireplace stove just below the window. The family room is
adjoined to the renovated kitchen with customized off-white cabinets and stainless steel
appliances. The kitchen opens out to a very large and inviting climate-controlled 4-season
with glass windows all around to enjoy the beautiful back yard private garden all year
round. There are two bedrooms located on the main level with a nice full bath next to
them. One of the bedrooms has a great built in desk and storage area. There are two
master bedrooms on the second floor that provide privacy upstairs with spacious primary
bathrooms for each. One of the master bedrooms has a huge L-shaped customized walk-
in closet by Closet America. The second master bedroom also includes a customized Closet
America built-in. Both master bedrooms extend to an extra office/sitting/exercise room
with it, whatever you want to turn them into. You will be surprised at the bookcases and
dressers plus lots of other cubbies that are built in to the walls in these rooms. The partially
finished basement will use your imagination and creativity as to what best serves its
purpose. It has an open space concrete floor; already walled and ceilings; it has a half bath
that can be converted into a full bath. It has a wet bar. The backyard tells a different
exciting story. Enjoy the recently resurfaced patio; great spot for grilling; dining and
entertainment. There is a beautiful stoned walkway to the spacious shed. The back yard
garden has a five-zoned sprinkler system and is fully fenced in. A new water heater was just
installed and 3 Mitsubishi split type AC/Heater units are installed in the Sunroom and the
two primary bedrooms. The bus stop is just a few blocks away with tons of amenities;
shops and stores nearby on Route 1.
Location
State VA
County Fairfax
Zoning 120
Rooms
Other Rooms Living Room, Dining Room, Primary Bedroom, Bedroom 3, Bedroom 4, Kitchen, Family Room, Basement, Sun/Florida Room, Primary Bathroom
Basement Daylight, Partial, Front Entrance, Partially Finished, Poured Concrete
Main Level Bedrooms 2
Interior
Interior Features Built-Ins, Attic, Carpet, Ceiling Fan(s), Crown Moldings, Dining Area, Entry Level Bedroom, Family Room Off Kitchen, Floor Plan - Traditional, Formal/Separate Dining Room, Kitchen - Island, Upgraded Countertops, Walk-in Closet(s), Wet/Dry Bar, Wood Floors, Combination Kitchen/Living, Floor Plan - Open, Pantry, Primary Bath(s), Recessed Lighting, Sprinkler System, Window Treatments
Hot Water Natural Gas
Heating Forced Air
Cooling Ceiling Fan(s), Central A/C, Wall Unit
Flooring Hardwood, Carpet, Tile/Brick
Fireplaces Number 2
Fireplaces Type Brick, Gas/Propane, Other
Equipment Built-In Microwave, Dishwasher, Disposal, Dryer, Icemaker, Refrigerator, Stainless Steel Appliances, Stove, Washer
Fireplace Y
Appliance Built-In Microwave, Dishwasher, Disposal, Dryer, Icemaker, Refrigerator, Stainless Steel Appliances, Stove, Washer
Heat Source Natural Gas
Laundry Main Floor
Exterior
Exterior Feature Patio(s), Porch(es)
Parking Features Built In, Additional Storage Area, Garage - Side Entry, Garage Door Opener, Inside Access
Garage Spaces 3.0
Water Access N
Roof Type Composite,Shingle
Accessibility None
Porch Patio(s), Porch(es)
Attached Garage 1
Total Parking Spaces 3
Garage Y
Building
Story 3
Foundation Other
Sewer Public Sewer
Water Public
Architectural Style Cape Cod
Level or Stories 3
Additional Building Above Grade, Below Grade
New Construction N
Schools
School District Fairfax County Public Schools
Others
Pets Allowed Y
Senior Community No
Tax ID 0922 19 0016
Ownership Fee Simple
SqFt Source Assessor
Horse Property N
Special Listing Condition Standard
Pets Allowed No Pet Restrictions
Read Less
Want to know what your home might be worth? Contact us for a FREE valuation!

Our team is ready to help you sell your home for the highest possible price ASAP

Bought with Denean N Lee Jones • Redfin Corporation

GET MORE INFORMATION





