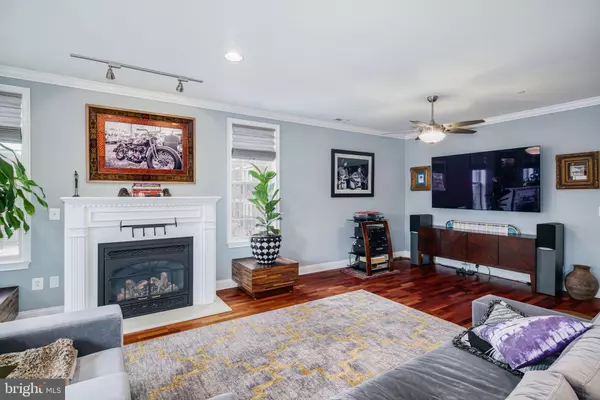$850,000
$875,000
2.9%For more information regarding the value of a property, please contact us for a free consultation.
102 COMMODORE CT Philadelphia, PA 19146
3 Beds
3 Baths
2,159 SqFt
Key Details
Sold Price $850,000
Property Type Condo
Sub Type Condo/Co-op
Listing Status Sold
Purchase Type For Sale
Square Footage 2,159 sqft
Price per Sqft $393
Subdivision Naval Square
MLS Listing ID PAPH2197764
Sold Date 04/27/23
Style Traditional
Bedrooms 3
Full Baths 2
Half Baths 1
Condo Fees $745/mo
HOA Y/N N
Abv Grd Liv Area 2,159
Originating Board BRIGHT
Year Built 2010
Annual Tax Amount $9,928
Tax Year 2023
Lot Dimensions 0.00 x 0.00
Property Description
102 Commodore Court is an exceptional 23' wide end unit with an attached garage, city views from almost every room, and East/West/North exposures allowing for incredible natural light throughout. Step into a warm and inviting private foyer which leads back to your garage complete with ample shelving to provide additional storage. Make your way up to the main level to a generously sized living/dining room with large windows providing natural light and skyline views. The chef's kitchen features a GE Profile stainless steel appliance package, cherry cabinets, upgraded granite countertops, bar seating, and is coupled with a large dining area. A large private terrace is off the kitchen, offering excellent views, perfect for entertaining. For added convenience, a half bathroom is on this level. Upstairs you'll find a large and bright primary suite with vaulted ceilings, a large walk-in closet, and a spacious ensuite bathroom with dual sinks, a soaking tub and shower. There are two additional large bedrooms on this level, as well as a side-by-side laundry closet, and an additional full bathroom in the hall. Amenities include: Concierge, fitness center, outdoor pool, community room with a domed ceiling, and an abundance of green space to enjoy. Conveniently located just steps from the South Street Bridge, UPenn, CHOP, Drexel, Giant Heirloom Market, Schuylkill Banks Boardwalk, and so much more!
Location
State PA
County Philadelphia
Area 19146 (19146)
Zoning RMX1
Rooms
Other Rooms Living Room, Primary Bedroom, Bedroom 2, Kitchen, Bedroom 1
Interior
Interior Features Kitchen - Eat-In, Breakfast Area, Ceiling Fan(s), Combination Dining/Living, Dining Area, Floor Plan - Traditional, Intercom, Kitchen - Gourmet, Kitchen - Table Space, Recessed Lighting, Soaking Tub, Stall Shower, Tub Shower, Upgraded Countertops, Walk-in Closet(s), Window Treatments, Wood Floors
Hot Water Natural Gas
Heating Forced Air, Central
Cooling Central A/C
Flooring Hardwood
Fireplaces Number 1
Fireplaces Type Gas/Propane
Equipment Built-In Range, Dishwasher, Disposal, Dryer, Intercom, Oven/Range - Gas, Refrigerator, Stainless Steel Appliances, Washer, Water Heater
Fireplace Y
Appliance Built-In Range, Dishwasher, Disposal, Dryer, Intercom, Oven/Range - Gas, Refrigerator, Stainless Steel Appliances, Washer, Water Heater
Heat Source Natural Gas
Laundry Upper Floor
Exterior
Parking Features Garage - Rear Entry
Garage Spaces 1.0
Amenities Available Swimming Pool, Club House, Common Grounds, Fitness Center, Gated Community, Meeting Room, Party Room, Pool - Outdoor
Water Access N
Accessibility None
Attached Garage 1
Total Parking Spaces 1
Garage Y
Building
Story 2
Foundation Permanent
Sewer Public Sewer
Water Public
Architectural Style Traditional
Level or Stories 2
Additional Building Above Grade, Below Grade
New Construction N
Schools
Elementary Schools Arthur Chester
School District The School District Of Philadelphia
Others
Pets Allowed Y
HOA Fee Include Pool(s),Common Area Maintenance,Ext Bldg Maint,Health Club,Lawn Maintenance,Management,Recreation Facility,Security Gate,Snow Removal,Trash
Senior Community No
Tax ID 888302038
Ownership Fee Simple
SqFt Source Estimated
Special Listing Condition Standard
Pets Allowed Case by Case Basis
Read Less
Want to know what your home might be worth? Contact us for a FREE valuation!

Our team is ready to help you sell your home for the highest possible price ASAP

Bought with Alon A Seltzer • Compass RE
GET MORE INFORMATION





