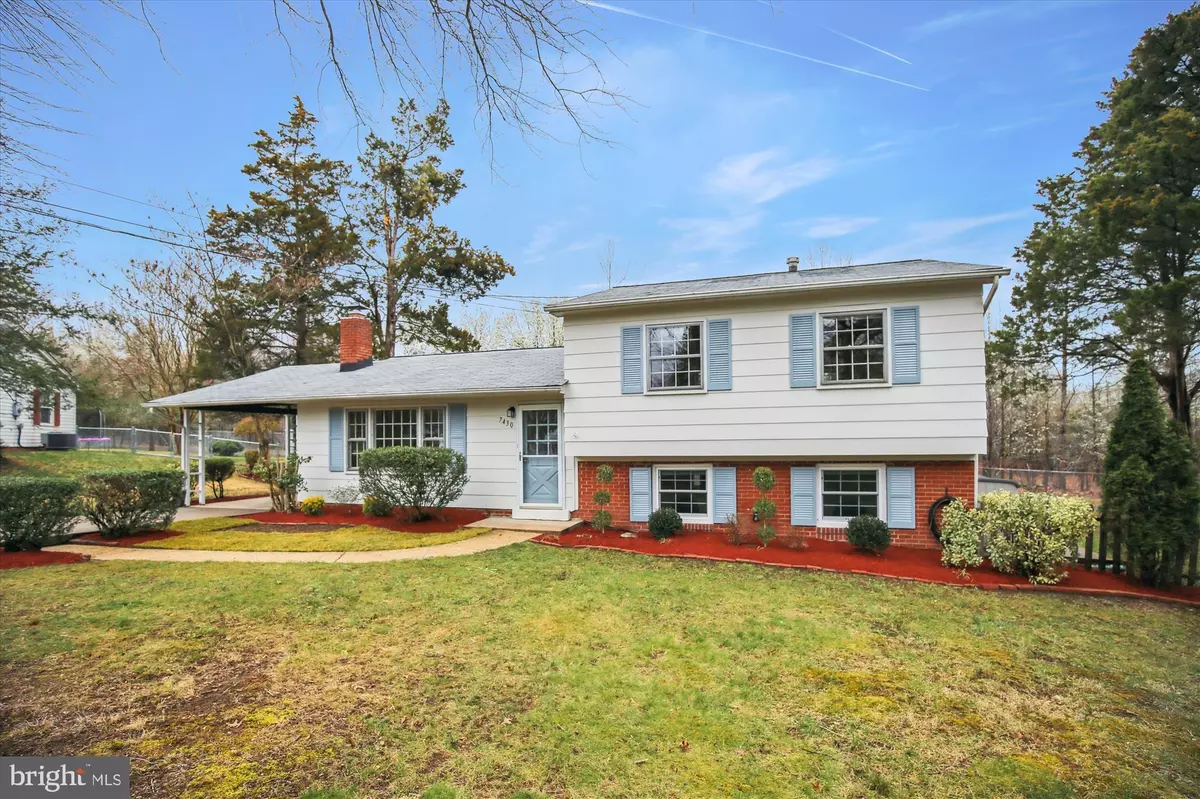$619,000
$619,900
0.1%For more information regarding the value of a property, please contact us for a free consultation.
7430 BERWICK CT Alexandria, VA 22315
3 Beds
2 Baths
1,600 SqFt
Key Details
Sold Price $619,000
Property Type Single Family Home
Sub Type Detached
Listing Status Sold
Purchase Type For Sale
Square Footage 1,600 sqft
Price per Sqft $386
Subdivision Hayfield Farm
MLS Listing ID VAFX2115544
Sold Date 04/24/23
Style Split Level
Bedrooms 3
Full Baths 2
HOA Y/N N
Abv Grd Liv Area 1,100
Originating Board BRIGHT
Year Built 1965
Annual Tax Amount $6,685
Tax Year 2023
Lot Size 10,845 Sqft
Acres 0.25
Property Description
CONTRACT REQUESTED & Reviewed BY MONDAY 3 /20/2023
Welcome to this perfect and lovingly maintained home in coveted Hayfield Farm Neighborhood! Located on a quiet cul-de-sac with no homes located behind it. Three bedrooms, Two Bathrooms and Three Levels is just what you have been looking for. Many recent improvements makes this the home you have been waiting for. All new fresh paint in the interior, landscaping, and power washing completed. Step inside the foyer and explore a bright and sunny home. The large living room with fireplace will meet your expectations along with the dining room both with hardwood floors. There is easy access from the dining room onto a wonderful large hardscape patio overlooking the level very private back yard. Perfect for all of your outdoor activities. The updated kitchen has ample storage space for all of your needs and a large unique garden window overlooking the rear yard. The upper level has three sizable bedrooms all with hardwood floors and ceiling fans is the perfect fit. Primary bedroom with two spacious closets. The updated bathroom completes this level. The lower level has a spacious family room with ample natural light. Recent renovations of the this level really shows. The perfect space for all of your entertaining activities. There is an Updated full bathroom too. If you need storage do not miss the oversized utility room/basement that is large enough for all of your needs. There is also a large outdoor storage shed too. The walk out provides access to the rear yard. You will also find that all systems , the HVAC and Water Heater are recent additions rounding out this level. Do not forget about the carport parking. Located in the perfect location with access to so many things; Fort Belvoir, metro’s, shopping, Wegmans, Huntley Meadow Park, Lee District Park, and major commuter routes. In addition, quick walk to Hayfield Elementary and Secondary Schools. This is the best of the best. Hurry and schedule your private tour as you do not want your new home to get away. Welcome Home!
Location
State VA
County Fairfax
Zoning 130
Rooms
Other Rooms Living Room, Dining Room, Primary Bedroom, Bedroom 2, Bedroom 3, Kitchen, Family Room, Laundry
Basement Daylight, Full, Outside Entrance, Partially Finished, Walkout Level
Interior
Interior Features Dining Area, Kitchen - Table Space, Wood Floors
Hot Water Natural Gas
Heating Forced Air
Cooling Central A/C
Flooring Hardwood, Ceramic Tile
Fireplaces Number 1
Fireplaces Type Wood
Equipment Built-In Microwave, Dishwasher, Disposal, Dryer, Refrigerator, Stove, Washer
Fireplace Y
Appliance Built-In Microwave, Dishwasher, Disposal, Dryer, Refrigerator, Stove, Washer
Heat Source Natural Gas
Laundry Dryer In Unit, Washer In Unit
Exterior
Exterior Feature Patio(s)
Garage Spaces 1.0
Fence Partially
Amenities Available Pool - Outdoor
Water Access N
View Trees/Woods
Accessibility None
Porch Patio(s)
Total Parking Spaces 1
Garage N
Building
Lot Description Backs - Parkland, Backs to Trees, Cul-de-sac, Premium, Private, Rear Yard
Story 3
Foundation Block
Sewer Public Sewer
Water Public
Architectural Style Split Level
Level or Stories 3
Additional Building Above Grade, Below Grade
New Construction N
Schools
Elementary Schools Hayfield
Middle Schools Hayfield Secondary School
High Schools Hayfield Secondary School
School District Fairfax County Public Schools
Others
Senior Community No
Tax ID 0914 04 0007
Ownership Fee Simple
SqFt Source Assessor
Special Listing Condition Standard
Read Less
Want to know what your home might be worth? Contact us for a FREE valuation!

Our team is ready to help you sell your home for the highest possible price ASAP

Bought with Jenifer A Taylor • Fortney Fine Properties, LLC

GET MORE INFORMATION





