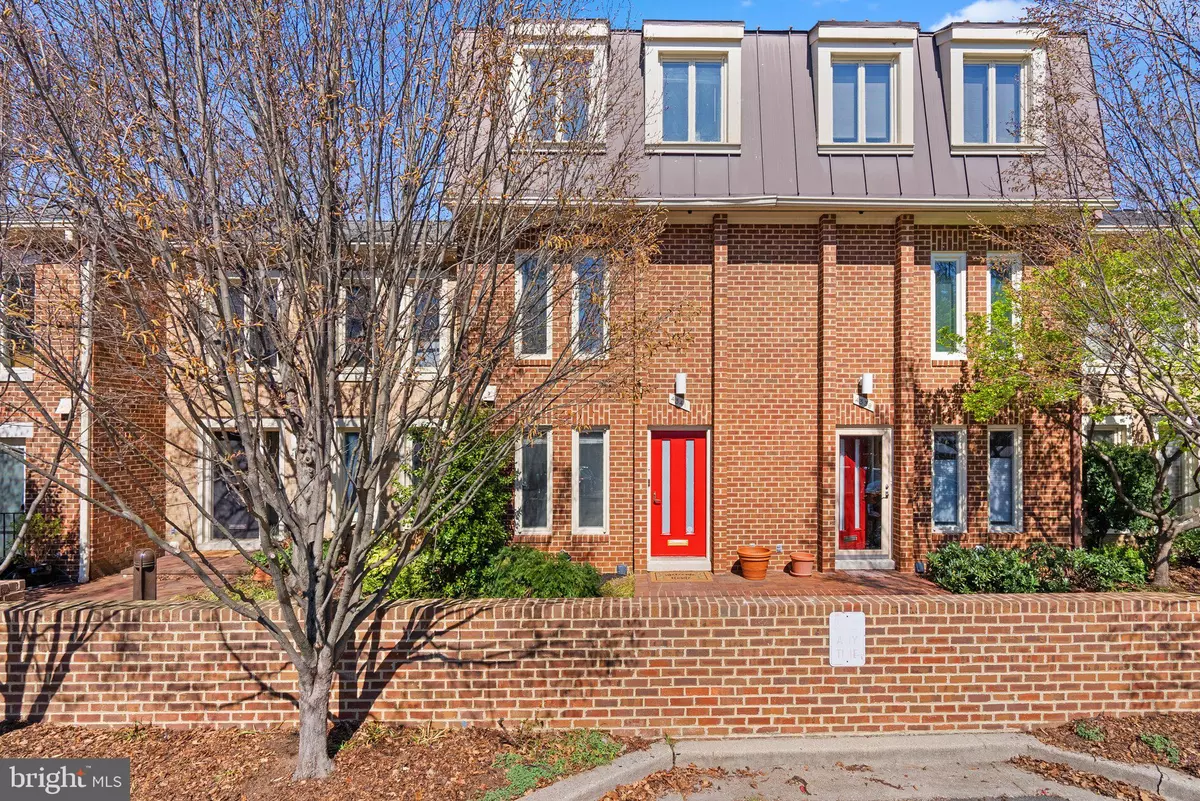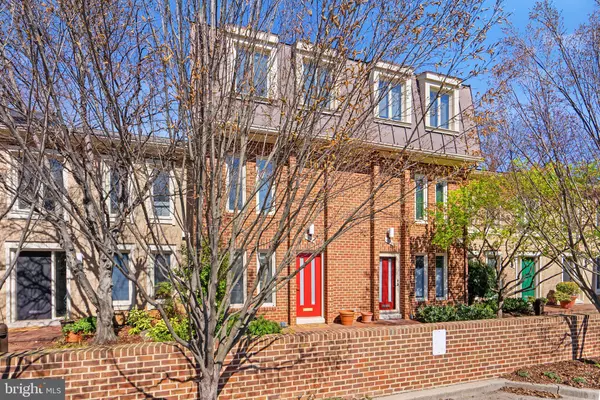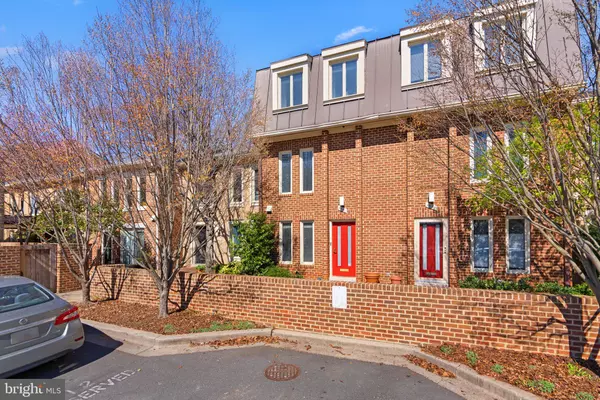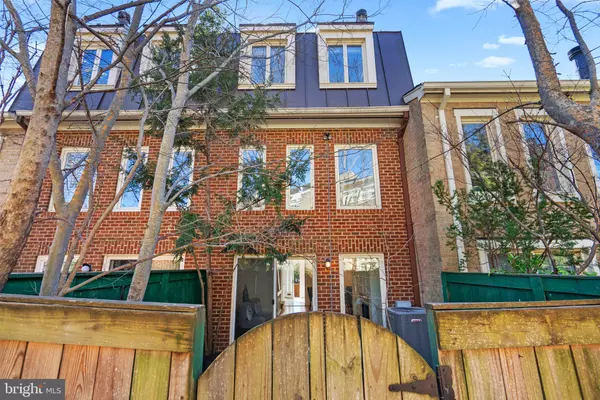$1,200,000
$1,225,000
2.0%For more information regarding the value of a property, please contact us for a free consultation.
4341 EMBASSY PARK DR NW Washington, DC 20016
3 Beds
4 Baths
2,356 SqFt
Key Details
Sold Price $1,200,000
Property Type Townhouse
Sub Type Interior Row/Townhouse
Listing Status Sold
Purchase Type For Sale
Square Footage 2,356 sqft
Price per Sqft $509
Subdivision Wesley Heights
MLS Listing ID DCDC2087106
Sold Date 04/25/23
Style Colonial,Contemporary
Bedrooms 3
Full Baths 3
Half Baths 1
HOA Fees $525/mo
HOA Y/N Y
Abv Grd Liv Area 1,776
Originating Board BRIGHT
Year Built 1979
Annual Tax Amount $6,474
Tax Year 2022
Lot Size 827 Sqft
Acres 0.02
Property Description
Welcome to Embassy Park community, situated moments away from The Shops at Cathedral Commons and Foxhall Square, it features a private, community pool, tennis courts, and it is pet friendly. This beautiful move in ready- fully updated 4 Level TH offers Three bedrooms and three- and one-half bathrooms plus additional flex space in the fully finished basement. There are four fabulous levels with over 2300 square feet of living space. Main level highlights include an entry hall with porcelain floors, coat closet and renovated powder room. New sparkling kitchen cabinets with quartz counters, hardwood floors and stainless-steel appliances, an open dining room with a large sliding door leading to a beautiful fully fenced back patio, a wide living room with a floor to ceiling built-in, and a wood burning fireplace. The second level of the home includes an owner's bedroom with double closets, full bathroom en-suite, and a seating area. An additional 2 bedrooms and a full bathroom are on the upper floor. Just steps to cafes, markets, restaurants, public transportation, schools and universities, this stunning bright and updated unit offers you everything if you like to experience an oasis in the city living. Open House 03/12 from 1-3PM
Location
State DC
County Washington
Zoning R5A
Rooms
Basement Daylight, Full, Full, Fully Finished, Heated
Interior
Interior Features Attic, Built-Ins, Combination Dining/Living, Dining Area, Family Room Off Kitchen, Kitchen - Table Space, Upgraded Countertops, Wood Floors
Hot Water Electric
Heating Heat Pump(s)
Cooling Central A/C
Flooring Marble, Hardwood, Carpet
Fireplaces Number 2
Equipment Built-In Microwave, Dishwasher, Dryer, Oven/Range - Electric, Refrigerator, Washer, Water Heater
Fireplace Y
Appliance Built-In Microwave, Dishwasher, Dryer, Oven/Range - Electric, Refrigerator, Washer, Water Heater
Heat Source Central
Laundry Basement
Exterior
Exterior Feature Brick, Patio(s)
Garage Spaces 2.0
Parking On Site 1
Fence Rear, Wood
Amenities Available Tennis Courts, Swimming Pool, Reserved/Assigned Parking
Water Access N
Accessibility Level Entry - Main
Porch Brick, Patio(s)
Total Parking Spaces 2
Garage N
Building
Story 4
Foundation Other
Sewer Public Sewer
Water Public
Architectural Style Colonial, Contemporary
Level or Stories 4
Additional Building Above Grade, Below Grade
New Construction N
Schools
Elementary Schools Horace Mann
Middle Schools Hardy
High Schools Wilson Senior
School District District Of Columbia Public Schools
Others
Pets Allowed Y
Senior Community No
Tax ID 1601//0994
Ownership Fee Simple
SqFt Source Assessor
Special Listing Condition Standard
Pets Allowed No Pet Restrictions
Read Less
Want to know what your home might be worth? Contact us for a FREE valuation!

Our team is ready to help you sell your home for the highest possible price ASAP

Bought with Amalia B Morales Garicoits • RLAH @properties
GET MORE INFORMATION





