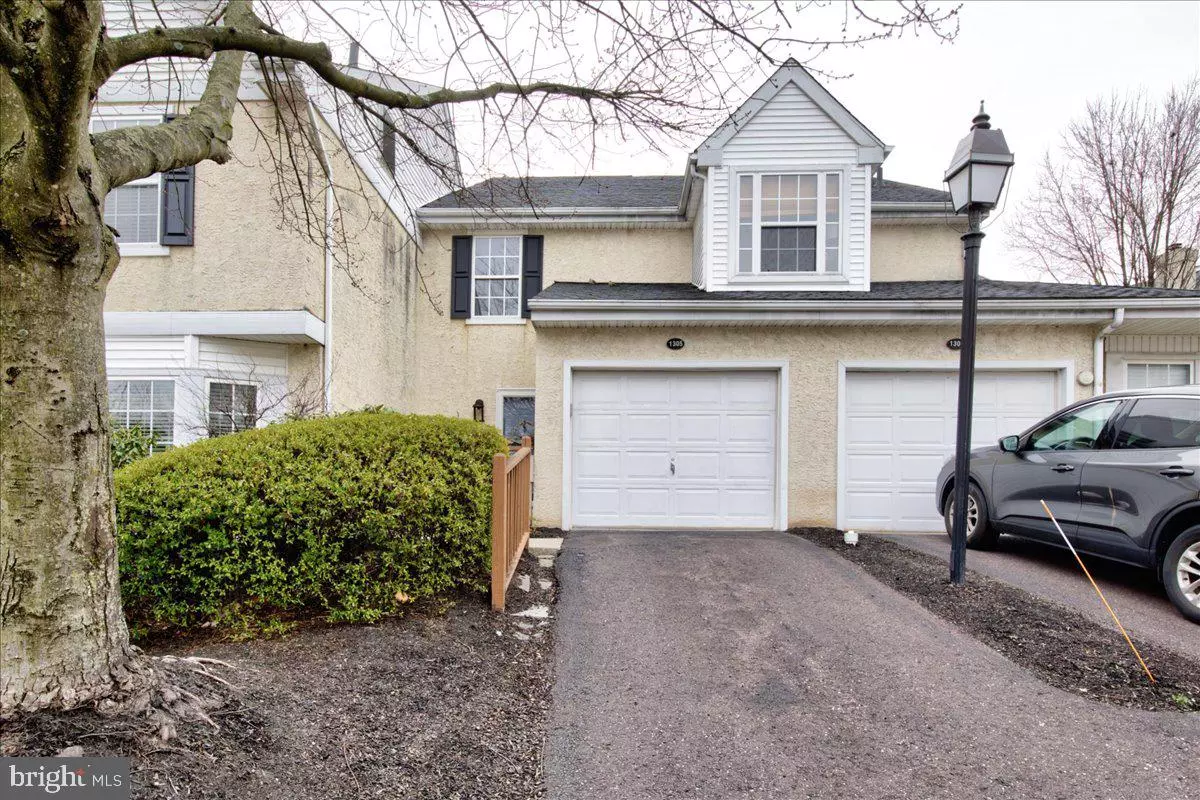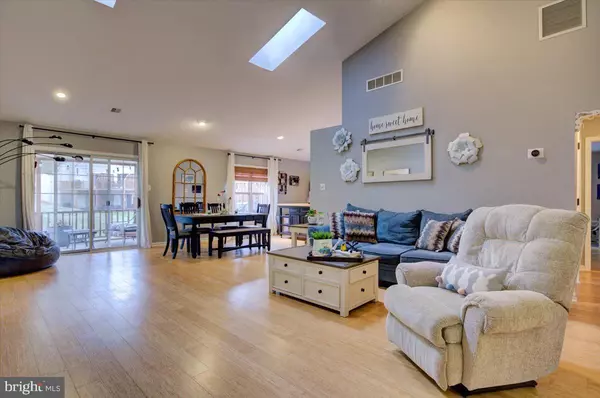$285,000
$279,900
1.8%For more information regarding the value of a property, please contact us for a free consultation.
1305 COVENTRY POINTE LN Pottstown, PA 19465
2 Beds
2 Baths
1,128 SqFt
Key Details
Sold Price $285,000
Property Type Townhouse
Sub Type Interior Row/Townhouse
Listing Status Sold
Purchase Type For Sale
Square Footage 1,128 sqft
Price per Sqft $252
Subdivision Coventry Pointe
MLS Listing ID PACT2040020
Sold Date 04/24/23
Style Traditional
Bedrooms 2
Full Baths 2
HOA Fees $350/mo
HOA Y/N Y
Abv Grd Liv Area 1,128
Originating Board BRIGHT
Year Built 1994
Annual Tax Amount $4,280
Tax Year 2023
Lot Size 2,808 Sqft
Acres 0.06
Lot Dimensions 0.00 x 0.00
Property Description
Welcome to main floor living featuring 2 bedrooms and 2 full baths! The wide open main floor plan is flooded by sunlight and is perfect for entertaining. There is a large outside deck that runs the length of the unit. One side is enclosed when you feel like sitting in the shade the other open for the sun! Bamboo flooring throughout as well. While the main living area is on the second floor, a generous sized partially finished basement helps with all of your storage needs on the lower level. Additional storage is also available in the floored attic area accessable by pull-down stairs. And wait there is also a one car garage along with carefree living with the association taking care of all the outside work!! Close to Rts 422, 724 and 100.
Location
State PA
County Chester
Area North Coventry Twp (10317)
Zoning R10 RESIDENTIAL
Rooms
Other Rooms Living Room, Dining Room, Primary Bedroom, Bedroom 2, Kitchen, Laundry, Attic, Primary Bathroom, Full Bath
Basement Interior Access, Partially Finished
Main Level Bedrooms 2
Interior
Hot Water Electric
Heating Forced Air
Cooling Central A/C
Heat Source Natural Gas
Exterior
Parking Features Garage Door Opener, Inside Access, Garage - Front Entry
Garage Spaces 1.0
Water Access N
Accessibility 2+ Access Exits
Attached Garage 1
Total Parking Spaces 1
Garage Y
Building
Story 1
Foundation Concrete Perimeter
Sewer Public Sewer
Water Public
Architectural Style Traditional
Level or Stories 1
Additional Building Above Grade, Below Grade
New Construction N
Schools
School District Owen J Roberts
Others
HOA Fee Include Lawn Maintenance,Snow Removal,Trash,Pool(s),Common Area Maintenance
Senior Community No
Tax ID 17-03G-0166
Ownership Fee Simple
SqFt Source Assessor
Special Listing Condition Standard
Read Less
Want to know what your home might be worth? Contact us for a FREE valuation!

Our team is ready to help you sell your home for the highest possible price ASAP

Bought with Maria L Dieter • Realty One Group Exclusive

GET MORE INFORMATION





