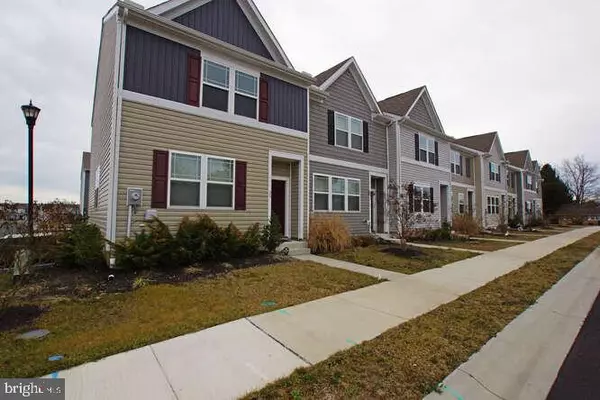$260,000
$260,000
For more information regarding the value of a property, please contact us for a free consultation.
33 QUIGLEY CT Camden Wyoming, DE 19934
3 Beds
3 Baths
1,444 SqFt
Key Details
Sold Price $260,000
Property Type Townhouse
Sub Type Interior Row/Townhouse
Listing Status Sold
Purchase Type For Sale
Square Footage 1,444 sqft
Price per Sqft $180
Subdivision Tidbury Crossing
MLS Listing ID DEKT2017212
Sold Date 04/21/23
Style Contemporary
Bedrooms 3
Full Baths 2
Half Baths 1
HOA Fees $23/ann
HOA Y/N Y
Abv Grd Liv Area 1,444
Originating Board BRIGHT
Year Built 2020
Annual Tax Amount $1,186
Tax Year 2022
Lot Size 1,600 Sqft
Acres 0.04
Lot Dimensions 80x20
Property Sub-Type Interior Row/Townhouse
Property Description
Fabulous townhome in the award-winning Caesar Rodney School District! It was just painted from top to bottom and looks like a brand new unit. The home comes equipped with a large flat screen TV in the Family Room, stainless Frigidaire Gallery appliances, and a like new LG Washer & Dryer set. The townhome is less than 3-years young and is upgraded to include Leather finished granite counters and a custom, fully-tiled master shower. This 3 bed 2.5 bath home boasts an open floor plan with high ceilings and an abundance of natural light. The kitchen feels surprisingly large and the home, with its large back patio, is ideally suited for gathering and entertaining. Other notables include ceiling fans, custom paint, and a pantry in the kitchen. This home is situated within walking distance to dining and shopping, is only 10 minutes from Dover AFB, and is a short 40-minute drive to the super popular Delaware beaches. The Seller is providing a home warranty for added peace of mind. Be sure to see this one before it's gone!
Location
State DE
County Kent
Area Caesar Rodney (30803)
Zoning RS1
Rooms
Other Rooms Living Room, Primary Bedroom, Bedroom 2, Kitchen, Bathroom 3
Interior
Interior Features Breakfast Area, Carpet, Ceiling Fan(s), Family Room Off Kitchen, Floor Plan - Open, Kitchen - Eat-In, Primary Bath(s), Recessed Lighting, Upgraded Countertops, Walk-in Closet(s), Window Treatments
Hot Water Electric, 60+ Gallon Tank
Cooling Central A/C, Ceiling Fan(s), Energy Star Cooling System
Flooring Carpet, Vinyl
Equipment Built-In Microwave, Dishwasher, Disposal, Dryer - Electric, Energy Efficient Appliances, Oven/Range - Gas, Refrigerator, Stainless Steel Appliances, Washer, Water Heater
Appliance Built-In Microwave, Dishwasher, Disposal, Dryer - Electric, Energy Efficient Appliances, Oven/Range - Gas, Refrigerator, Stainless Steel Appliances, Washer, Water Heater
Heat Source Natural Gas
Laundry Upper Floor
Exterior
Exterior Feature Patio(s)
Garage Spaces 2.0
Water Access N
Roof Type Architectural Shingle,Pitched
Accessibility None
Porch Patio(s)
Total Parking Spaces 2
Garage N
Building
Story 2
Foundation Concrete Perimeter
Sewer Public Sewer
Water Public
Architectural Style Contemporary
Level or Stories 2
Additional Building Above Grade, Below Grade
Structure Type 9'+ Ceilings,Dry Wall
New Construction N
Schools
High Schools Caesar Rodney
School District Caesar Rodney
Others
Pets Allowed N
HOA Fee Include Common Area Maintenance,Management,Snow Removal
Senior Community No
Tax ID NM-0103062-10306-03-5100-000
Ownership Fee Simple
SqFt Source Estimated
Security Features Carbon Monoxide Detector(s),Security System,Smoke Detector
Acceptable Financing Cash, Conventional, FHA, VA
Listing Terms Cash, Conventional, FHA, VA
Financing Cash,Conventional,FHA,VA
Special Listing Condition Standard
Read Less
Want to know what your home might be worth? Contact us for a FREE valuation!

Our team is ready to help you sell your home for the highest possible price ASAP

Bought with Whitney Westover • Northrop Realty
GET MORE INFORMATION





