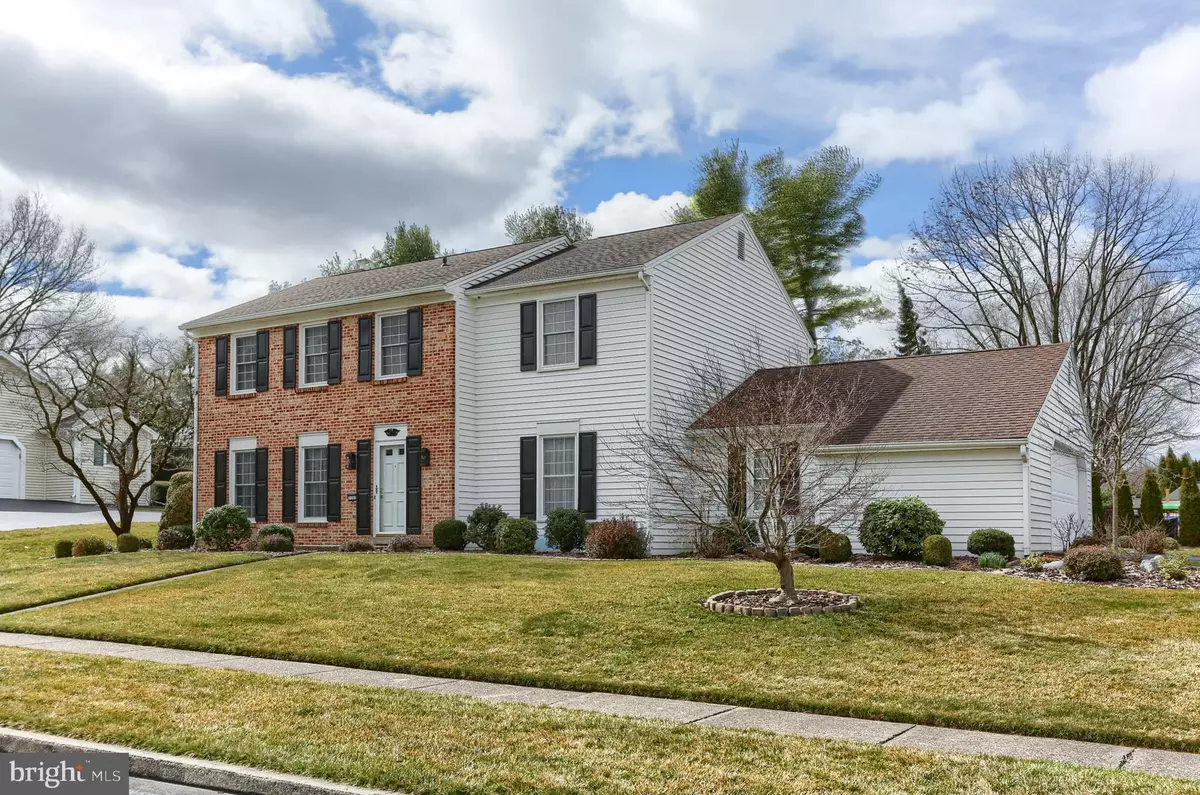$430,000
$400,000
7.5%For more information regarding the value of a property, please contact us for a free consultation.
5262 DEERFIELD AVE Mechanicsburg, PA 17050
4 Beds
3 Baths
3,044 SqFt
Key Details
Sold Price $430,000
Property Type Single Family Home
Sub Type Detached
Listing Status Sold
Purchase Type For Sale
Square Footage 3,044 sqft
Price per Sqft $141
Subdivision Good Hope Farms
MLS Listing ID PACB2019162
Sold Date 04/21/23
Style Traditional
Bedrooms 4
Full Baths 2
Half Baths 1
HOA Y/N N
Abv Grd Liv Area 2,452
Originating Board BRIGHT
Year Built 1973
Annual Tax Amount $2,979
Tax Year 2022
Lot Size 0.300 Acres
Acres 0.3
Property Description
Finally, that very special home with the location and features you’ve been waiting for! You’ll appreciate the owners’ remarkable attention to the details in this meticulously maintained and upgraded property.
As soon as you enter the home, you’ll notice the beautiful wood parquet flooring in your foyer. To either side are your formal dining room and living room. Be sure to take note of the chair rails and crown molding, and the big windows that provide plenty of natural light! Your large kitchen features stainless steel appliances, an abundance of custom cabinetry and an additional dining area. Just off the kitchen, you’ll see your cozy family room and its gorgeous brick fireplace with custom mantel and built-in shelving. Step through the doors of your family room into the heated and air-conditioned, 11x24 all-seasons room that overlooks your spacious back yard!
On the second floor, you’ll find 4 large bedrooms 2 fully-remodeled bathrooms. Your master bedroom has a walk-in closet and a master bath. Plenty of closet space for sure, as the other bedrooms feature either a walk-in or extra-long closets. Both full baths feature upgraded quartz or granite vanity tops and sunlamps!
The finished portion of your lower level has a plentiful array of attractive wooden storage cabinets. This level also contains a workshop area and plenty more storage room! Much more storage is provided by your walk-up, insulated attic with flooring. This property also boasts a whole-home air filter, laundry with double sink, radon mitigation unit, a generator that comes with the home and much more!
The extra-large 2-car garage, huge driveway and virtually unlimited, safe on-street parking will provide more than ample space for your vehicles and those of your guests!
This fabulous home is nestled in the quiet, much coveted neighborhood of Good Hope Farms. Out of sight, but just minutes away, are all of the restaurants, grocery stores, shopping venues, hospitals, professional offices and any other conveniences you will need. Yet, you’ll be just a very short walk or drive to the canoeing, waterfowl-watching and outstanding bass and muskie fishing of the Conodoguinet Creek.
All of the appliances and window treatments are included with the home. The many fantastic features of this marvelous property truly need to be seen to be appreciated. So don’t delay! Make your showing appointment today. A home with so many outstanding characteristics will not be available for long!
Location
State PA
County Cumberland
Area Hampden Twp (14410)
Zoning RESIDENTIAL
Rooms
Other Rooms Living Room, Dining Room, Primary Bedroom, Bedroom 2, Bedroom 3, Bedroom 4, Kitchen, Family Room, Foyer, Sun/Florida Room, Recreation Room, Primary Bathroom, Full Bath, Half Bath
Basement Interior Access, Partially Finished, Shelving, Workshop
Interior
Interior Features Air Filter System, Attic, Attic/House Fan, Breakfast Area, Built-Ins, Carpet, Ceiling Fan(s), Chair Railings, Crown Moldings, Family Room Off Kitchen, Formal/Separate Dining Room, Kitchen - Eat-In, Primary Bath(s), Stall Shower, Tub Shower, Upgraded Countertops, Walk-in Closet(s), Water Treat System, Window Treatments, Wood Floors
Hot Water Electric
Heating Forced Air
Cooling Attic Fan, Ceiling Fan(s), Central A/C, Heat Pump(s), Wall Unit, Window Unit(s)
Flooring Carpet, Ceramic Tile, Wood
Fireplaces Number 1
Fireplaces Type Brick, Mantel(s), Wood
Equipment Air Cleaner, Dishwasher, Disposal, Dryer, Microwave, Oven/Range - Electric, Refrigerator, Stainless Steel Appliances, Washer, Water Conditioner - Owned
Fireplace Y
Window Features Energy Efficient
Appliance Air Cleaner, Dishwasher, Disposal, Dryer, Microwave, Oven/Range - Electric, Refrigerator, Stainless Steel Appliances, Washer, Water Conditioner - Owned
Heat Source Electric
Laundry Has Laundry
Exterior
Exterior Feature Patio(s)
Parking Features Garage - Side Entry, Oversized
Garage Spaces 11.0
Water Access N
Roof Type Shingle
Street Surface Black Top
Accessibility Level Entry - Main
Porch Patio(s)
Attached Garage 2
Total Parking Spaces 11
Garage Y
Building
Lot Description Front Yard, Landscaping, Private, Rear Yard, SideYard(s)
Story 2
Foundation Permanent
Sewer Public Sewer
Water Public
Architectural Style Traditional
Level or Stories 2
Additional Building Above Grade, Below Grade
New Construction N
Schools
High Schools Cumberland Valley
School District Cumberland Valley
Others
Senior Community No
Tax ID 10-17-1033-108
Ownership Fee Simple
SqFt Source Assessor
Security Features Carbon Monoxide Detector(s)
Acceptable Financing Cash, Conventional, FHA, VA
Listing Terms Cash, Conventional, FHA, VA
Financing Cash,Conventional,FHA,VA
Special Listing Condition Standard
Read Less
Want to know what your home might be worth? Contact us for a FREE valuation!

Our team is ready to help you sell your home for the highest possible price ASAP

Bought with Wendell Hoover • Iron Valley Real Estate of Central PA

GET MORE INFORMATION





