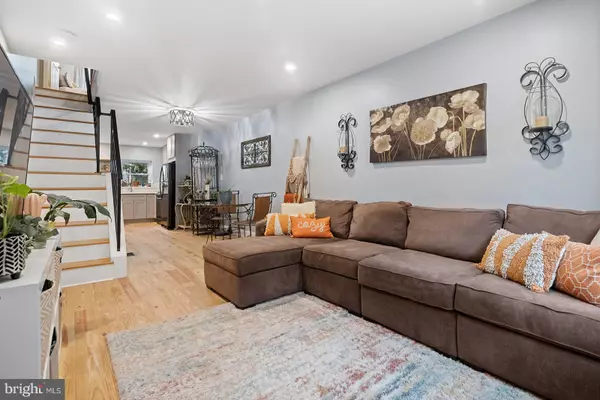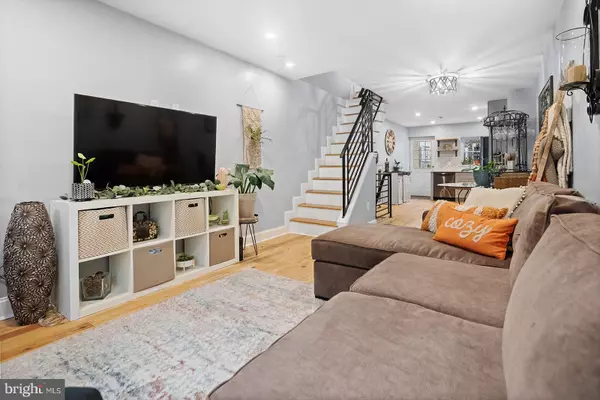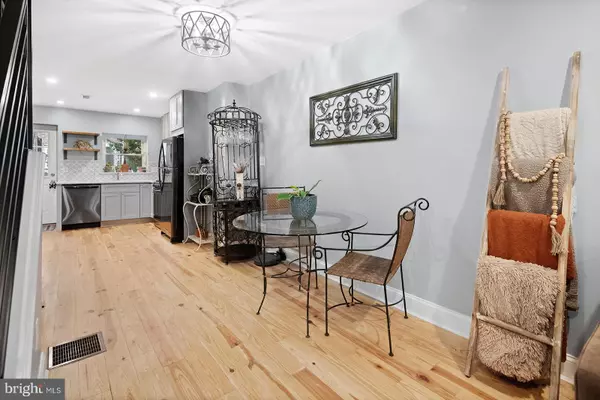$380,000
$389,000
2.3%For more information regarding the value of a property, please contact us for a free consultation.
633 EARP ST Philadelphia, PA 19147
2 Beds
2 Baths
1,250 SqFt
Key Details
Sold Price $380,000
Property Type Townhouse
Sub Type End of Row/Townhouse
Listing Status Sold
Purchase Type For Sale
Square Footage 1,250 sqft
Price per Sqft $304
Subdivision Passyunk Square
MLS Listing ID PAPH2198826
Sold Date 04/21/23
Style Other
Bedrooms 2
Full Baths 2
HOA Y/N N
Abv Grd Liv Area 1,040
Originating Board BRIGHT
Year Built 1920
Annual Tax Amount $4,945
Tax Year 2023
Lot Size 728 Sqft
Acres 0.02
Lot Dimensions 13.00 x 56.00
Property Description
This fabulous 2 bedroom 2 full bath home is located on a great block and was tastefully remodeled 5 short years ago. The first floor offers a spacious open living area, hand crafted trim work, and beautiful pine hardwood floors throughout. There is a fully equipped eat-in kitchen with ample cabinet space, built in shelving, a custom tile backsplash and a dining area. The lovely large garden is accessible through the kitchen, featuring mosaic accents and is perfect for urban gardening. There are two nice sized bedrooms and two full bathrooms on the second level. The front bedroom is ensuite with a tiled shower. The tiled hall bath has a tub/shower combination. The finished lower level is currently used as a media room and a home gym with a separate laundry area and storage space. Close to popular spots such as Aroma on 3rd and Herman's Coffee Shop, Passyunk Avenue shopping and green spaces such as Gold Star Park and Capitolo Playground. Easy access to Center City, 76 and 95.
Location
State PA
County Philadelphia
Area 19147 (19147)
Zoning RSA5
Rooms
Other Rooms Living Room, Dining Room, Primary Bedroom, Kitchen, Family Room, Bedroom 1
Basement Partially Finished
Interior
Interior Features Kitchen - Eat-In, Dining Area, Wood Floors
Hot Water Electric
Heating Forced Air
Cooling Central A/C
Flooring Hardwood
Equipment Built-In Microwave, Dryer, Oven/Range - Gas, Refrigerator, Washer
Fireplace N
Appliance Built-In Microwave, Dryer, Oven/Range - Gas, Refrigerator, Washer
Heat Source Natural Gas
Laundry Basement
Exterior
Exterior Feature Patio(s)
Water Access N
Accessibility None
Porch Patio(s)
Garage N
Building
Story 2
Foundation Other
Sewer Public Sewer
Water Public
Architectural Style Other
Level or Stories 2
Additional Building Above Grade, Below Grade
New Construction N
Schools
School District The School District Of Philadelphia
Others
Senior Community No
Tax ID 012018400
Ownership Fee Simple
SqFt Source Assessor
Special Listing Condition Standard
Read Less
Want to know what your home might be worth? Contact us for a FREE valuation!

Our team is ready to help you sell your home for the highest possible price ASAP

Bought with Sabrina E Cwenar • Compass RE

GET MORE INFORMATION





