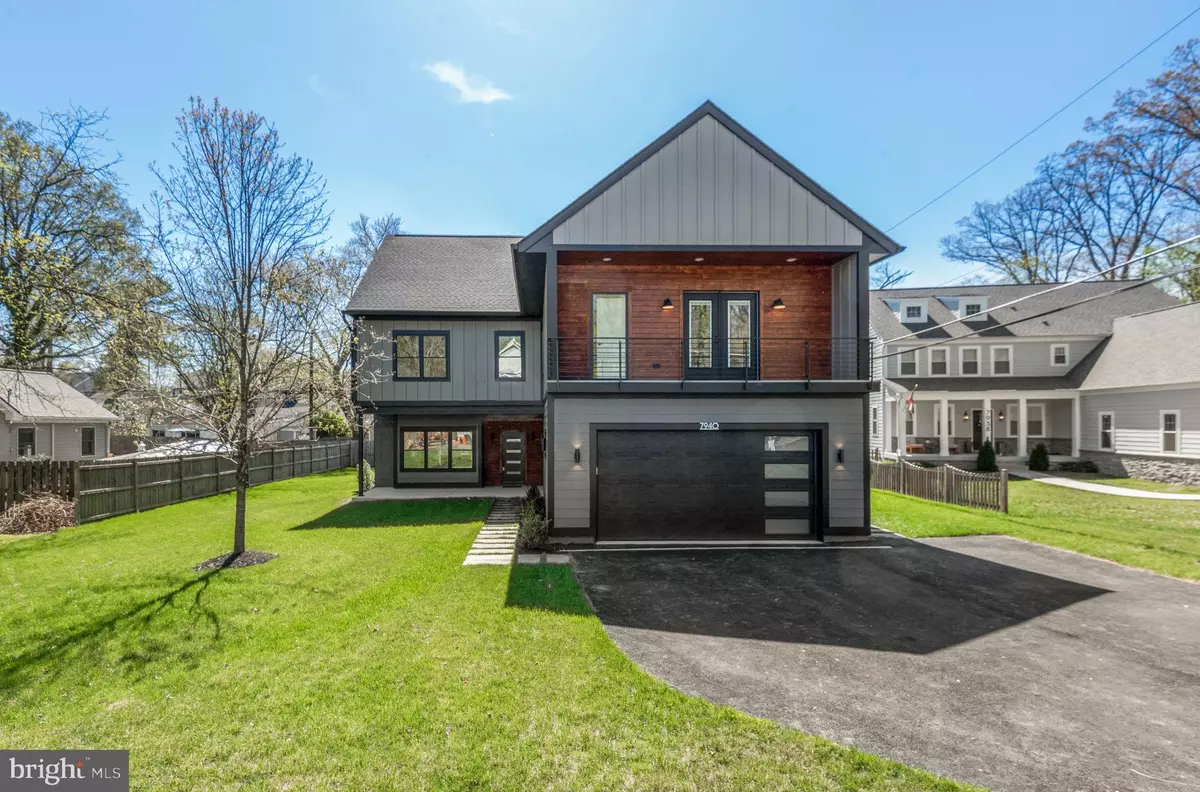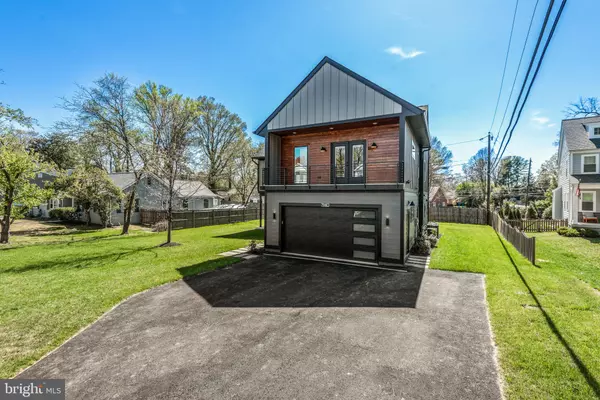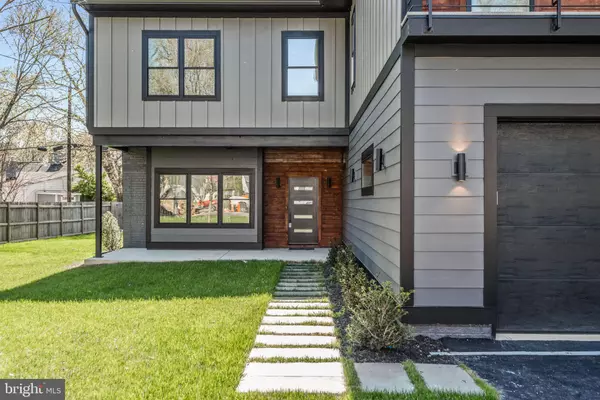$1,450,000
$1,500,000
3.3%For more information regarding the value of a property, please contact us for a free consultation.
7940 BOLLING DR Alexandria, VA 22308
6 Beds
5 Baths
4,184 SqFt
Key Details
Sold Price $1,450,000
Property Type Single Family Home
Sub Type Detached
Listing Status Sold
Purchase Type For Sale
Square Footage 4,184 sqft
Price per Sqft $346
Subdivision Wellington Estates
MLS Listing ID VAFX2110008
Sold Date 04/18/23
Style Contemporary
Bedrooms 6
Full Baths 5
HOA Y/N N
Abv Grd Liv Area 4,184
Originating Board BRIGHT
Year Built 2023
Annual Tax Amount $11,058
Tax Year 2023
Lot Size 10,283 Sqft
Acres 0.24
Property Description
This is an exceptional opportunity to purchase a true custom modern home by The Zelaya Homes Team. An absolutely stellar home - this is the only model of it's kind that exists, and it may never be built again. If you appreciate fine modern art and architectural design, this is your opportunity to see a masterpiece. 3 finished above grade levels of thoughtfulness in planning, design, and execution. Every corner turned and door opened invites you to experience an expansive but not overwhelming floorplan. All new in 2023, including the foundation (some original brick façade wall has been retained). EV 40amp charge outlet installed in garage. Gas Line exists in wall for easy future living room fireplace and patio kitchen connection.
Location
State VA
County Fairfax
Zoning 120
Direction Northeast
Rooms
Main Level Bedrooms 1
Interior
Hot Water Natural Gas
Heating Forced Air
Cooling Central A/C, Ceiling Fan(s)
Flooring Hardwood
Fireplace N
Heat Source Natural Gas
Laundry Washer In Unit, Dryer In Unit, Has Laundry
Exterior
Parking Features Built In
Garage Spaces 4.0
Water Access N
Roof Type Architectural Shingle
Accessibility Doors - Lever Handle(s), Level Entry - Main
Attached Garage 2
Total Parking Spaces 4
Garage Y
Building
Story 3
Foundation Slab
Sewer Public Sewer
Water Public
Architectural Style Contemporary
Level or Stories 3
Additional Building Above Grade, Below Grade
New Construction Y
Schools
Elementary Schools Waynewood
Middle Schools Sandburg
High Schools West Potomac
School District Fairfax County Public Schools
Others
Senior Community No
Tax ID 1022 12 0179
Ownership Fee Simple
SqFt Source Assessor
Horse Property N
Special Listing Condition Standard
Read Less
Want to know what your home might be worth? Contact us for a FREE valuation!

Our team is ready to help you sell your home for the highest possible price ASAP

Bought with Phyllis G Patterson • TTR Sotheby's International Realty
GET MORE INFORMATION





