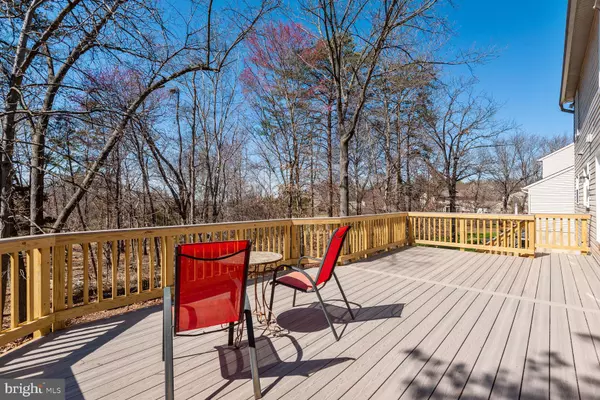$760,000
$719,900
5.6%For more information regarding the value of a property, please contact us for a free consultation.
127 BRIARWOOD CT Sterling, VA 20164
5 Beds
4 Baths
2,850 SqFt
Key Details
Sold Price $760,000
Property Type Single Family Home
Sub Type Detached
Listing Status Sold
Purchase Type For Sale
Square Footage 2,850 sqft
Price per Sqft $266
Subdivision Forest Ridge
MLS Listing ID VALO2045972
Sold Date 04/19/23
Style Colonial
Bedrooms 5
Full Baths 3
Half Baths 1
HOA Fees $12/ann
HOA Y/N Y
Abv Grd Liv Area 2,180
Originating Board BRIGHT
Year Built 1985
Annual Tax Amount $5,419
Tax Year 2023
Lot Size 10,019 Sqft
Acres 0.23
Property Description
Runners and walkers and bikers do not miss this rare home backing to the W&OD Trail. But you will also love the quiet cul de sac location with no through traffic. Morning coffee on the full length covered front porch, of course! Evening glass of wine on the spacious rear TREX deck overlooking the woods, of course! But the kitchen OH MY GRACIOUS if the kitchen is important to you then this is your forever home. The cabinets are high quality construction with full extension drawers. Soft touch drawer closing. Very high quality appliances. A large island with bar stool space for casual dining. Granite countertops of course. Going with the flow into the family room with a warm gas fireplace for chilly nights. A formal living room for those intimate political conversations with guests, hey this is Washington after all. Upstairs features a spacious primary bedroom and glitzy full bath, and three other bedrooms with another full bath. But wait there’s more. Downstairs is a fifth bedroom and closet with extensive storage, the third full bath, a laundry room, a walkout to the private rear yard, and an amazing rec room and exercise room large enough to teach classes in. We did not mention the garage, but the garage is plenty large for two cars AND storage shelves. If you are a buyer do not miss this house because you will not find another like it. If you are an agent do not miss this house because your clients will never forgive you. (Misc info all windows replaced in 2021. Kitchen and family room renovated in 2015. Appliances 7 1/2 years old. Basement floor new 2021. Heat pump replaced 2017. We have been busy making this a home you will love as much as we do.)
Location
State VA
County Loudoun
Zoning R4
Direction East
Rooms
Other Rooms Living Room, Primary Bedroom, Bedroom 2, Bedroom 3, Bedroom 4, Bedroom 5, Kitchen, Family Room, Foyer, Exercise Room, Laundry, Recreation Room, Bathroom 2, Bathroom 3, Primary Bathroom
Basement Daylight, Full, Fully Finished, Walkout Level, Windows
Interior
Interior Features Breakfast Area, Carpet, Ceiling Fan(s), Combination Kitchen/Dining, Family Room Off Kitchen, Floor Plan - Open, Kitchen - Country, Kitchen - Eat-In, Kitchen - Gourmet, Kitchen - Island, Kitchen - Table Space, Primary Bath(s), Upgraded Countertops, Walk-in Closet(s), Wood Floors
Hot Water Electric
Heating Forced Air, Heat Pump(s)
Cooling Heat Pump(s), Central A/C
Fireplaces Number 1
Equipment Built-In Microwave, Disposal, Dishwasher, Dryer - Electric, Icemaker, Microwave, Refrigerator, Stainless Steel Appliances, Stove, Washer, Water Heater
Appliance Built-In Microwave, Disposal, Dishwasher, Dryer - Electric, Icemaker, Microwave, Refrigerator, Stainless Steel Appliances, Stove, Washer, Water Heater
Heat Source Electric
Exterior
Parking Features Garage - Front Entry, Garage Door Opener, Inside Access
Garage Spaces 2.0
Water Access N
Accessibility None
Attached Garage 2
Total Parking Spaces 2
Garage Y
Building
Story 3
Foundation Concrete Perimeter
Sewer Public Sewer
Water Public
Architectural Style Colonial
Level or Stories 3
Additional Building Above Grade, Below Grade
New Construction N
Schools
Elementary Schools Forest Grove
Middle Schools Sterling
High Schools Park View
School District Loudoun County Public Schools
Others
Pets Allowed Y
Senior Community No
Tax ID 024467450000
Ownership Fee Simple
SqFt Source Assessor
Acceptable Financing FHA, Cash, Conventional, VA
Horse Property N
Listing Terms FHA, Cash, Conventional, VA
Financing FHA,Cash,Conventional,VA
Special Listing Condition Standard
Pets Allowed Dogs OK, Cats OK
Read Less
Want to know what your home might be worth? Contact us for a FREE valuation!

Our team is ready to help you sell your home for the highest possible price ASAP

Bought with Gail Romansky • Pearson Smith Realty, LLC

GET MORE INFORMATION





