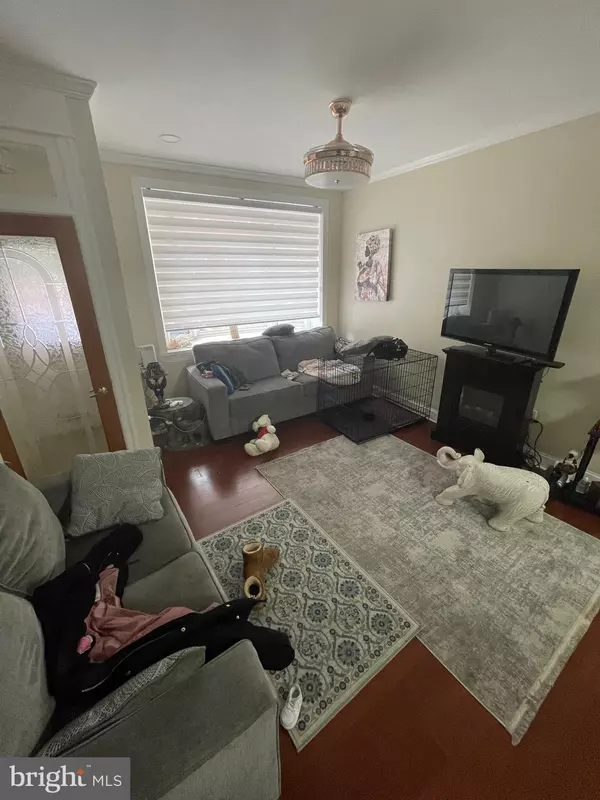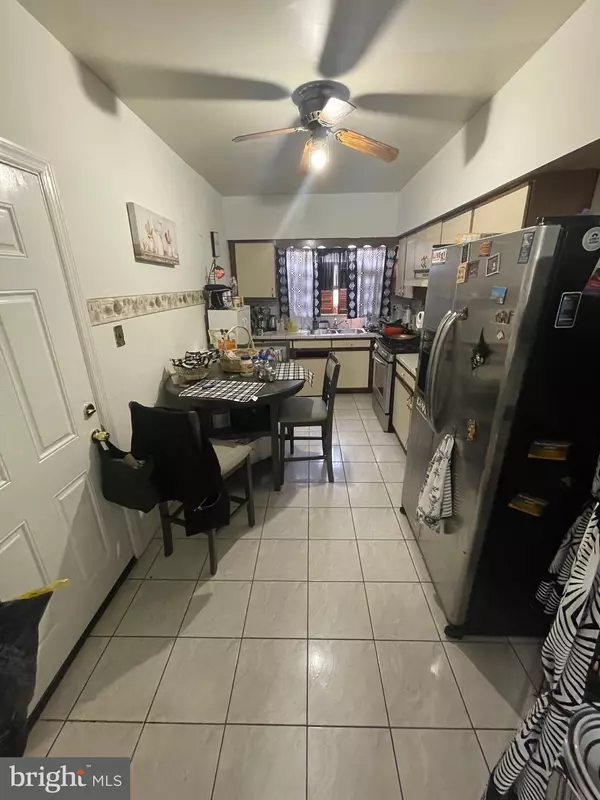$180,500
$185,000
2.4%For more information regarding the value of a property, please contact us for a free consultation.
523 MCKEAN ST Philadelphia, PA 19148
2 Beds
1 Bath
1,440 SqFt
Key Details
Sold Price $180,500
Property Type Townhouse
Sub Type Interior Row/Townhouse
Listing Status Sold
Purchase Type For Sale
Square Footage 1,440 sqft
Price per Sqft $125
Subdivision East Passyunk Crossing
MLS Listing ID PAPH2180964
Sold Date 03/27/23
Style Traditional
Bedrooms 2
Full Baths 1
HOA Y/N N
Abv Grd Liv Area 1,440
Originating Board BRIGHT
Year Built 1929
Annual Tax Amount $386
Tax Year 2022
Lot Size 1,056 Sqft
Acres 0.02
Lot Dimensions 16.00 x 66.00
Property Description
Opportunity arrises! Great chance to own an affordable move in ready property in the booming South Philly! Very well kept home with two oversized bedrooms and large bathroom. This property is ideal for a first time home buyer who would like to put their customization skills to work or an investor with a vision! The home is situated in east passyunk crossing which is in the midst of a ton of new construction and full rehab projects. Enjoy a coffee in the peaceful secluded back yard space with the option to add a roof top deck. Hard wood flooring was installed in 2021 as well as a brand new roof. This property is easy to show and is being sold "AS IS." Seller will make no repairs or give concessions. Home Inspections are welcome, but for informational purposes only. Don’t miss an opportunity to live in one of the up and coming neighborhoods in Philadelphia
Location
State PA
County Philadelphia
Area 19148 (19148)
Zoning RSA5
Rooms
Basement Poured Concrete
Main Level Bedrooms 2
Interior
Hot Water Natural Gas
Heating Forced Air
Cooling Wall Unit
Heat Source Natural Gas
Exterior
Water Access N
Accessibility None
Garage N
Building
Story 2
Foundation Brick/Mortar
Sewer Public Sewer
Water Public
Architectural Style Traditional
Level or Stories 2
Additional Building Above Grade, Below Grade
New Construction N
Schools
School District The School District Of Philadelphia
Others
Senior Community No
Tax ID 392026600
Ownership Fee Simple
SqFt Source Assessor
Acceptable Financing Conventional, Cash
Listing Terms Conventional, Cash
Financing Conventional,Cash
Special Listing Condition Short Sale
Read Less
Want to know what your home might be worth? Contact us for a FREE valuation!

Our team is ready to help you sell your home for the highest possible price ASAP

Bought with Raleigh Lewis • EXP Realty, LLC

GET MORE INFORMATION





