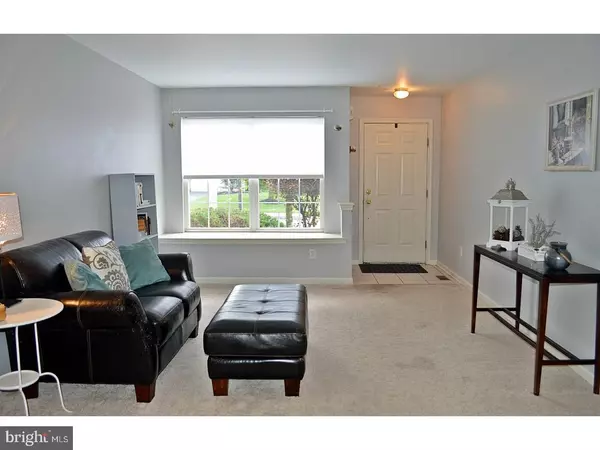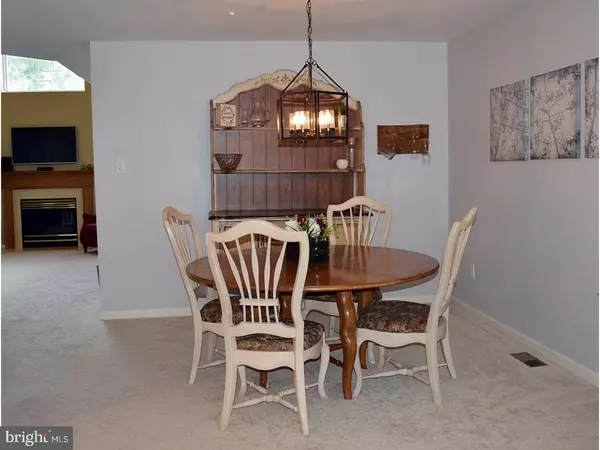$275,000
$275,000
For more information regarding the value of a property, please contact us for a free consultation.
3206 PINE GLEN CT Phoenixville, PA 19460
3 Beds
3 Baths
2,186 SqFt
Key Details
Sold Price $275,000
Property Type Townhouse
Sub Type Interior Row/Townhouse
Listing Status Sold
Purchase Type For Sale
Square Footage 2,186 sqft
Price per Sqft $125
Subdivision Kimberton Greene
MLS Listing ID 1001840726
Sold Date 07/02/18
Style Colonial
Bedrooms 3
Full Baths 2
Half Baths 1
HOA Fees $130/mo
HOA Y/N Y
Abv Grd Liv Area 2,186
Originating Board TREND
Year Built 1998
Annual Tax Amount $5,706
Tax Year 2018
Lot Size 1,584 Sqft
Acres 0.04
Lot Dimensions 0X0
Property Description
Spacious 3 Bedroom, 2.5 Bath Townhome, with sidewalks, situated on a cul-de-sac in the sought after community of Kimberton Greene! An open floor plan sure to please! The entryway opens to a light-filled Living Room and Dining Room for flexible entertaining. Never be alone in the Kitchen with peninsula counter, stainless steel appliances, including a new gas range, large double pantry closet and Breakfast Area with sliding glass door to the deck. The adjoining 2-story Family Room has a cozy gas fireplace with marble surround, bright palladium window and open staircase to the 2nd level. A Powder Room and access to the 1-car Garage are also presented. Upstairs you'll find the Master Bedroom, roomy enough for your king-sized bed and furniture, 2 closets, one of which is a walk-in, a private Bathroom with a double vanity, soaking tub and stall shower. 2 additional generously sized Bedrooms served by the Hall Bath and a convenient 2nd Floor Laundry Room with shelving finish this level. All the fun and none of the work with a Community Pool, Club House, Tennis Courts and a Playground plus Walking Trails throughout! A quiet country feel yet minutes to corporate centers, shoppes, eateries and night life in downtown Phoenixville, the Schuylkill River Trail and canal and Kimberton Whole Foods! Just in time for the Summer weather!!
Location
State PA
County Chester
Area East Pikeland Twp (10326)
Zoning R3
Rooms
Other Rooms Living Room, Dining Room, Primary Bedroom, Bedroom 2, Kitchen, Family Room, Bedroom 1, Laundry, Attic
Basement Full, Unfinished
Interior
Interior Features Primary Bath(s), Butlers Pantry, Ceiling Fan(s), Stall Shower, Dining Area
Hot Water Natural Gas
Heating Gas, Forced Air
Cooling Central A/C
Flooring Fully Carpeted, Vinyl, Tile/Brick
Fireplaces Number 1
Fireplaces Type Gas/Propane
Equipment Oven - Self Cleaning, Dishwasher, Disposal
Fireplace Y
Window Features Bay/Bow
Appliance Oven - Self Cleaning, Dishwasher, Disposal
Heat Source Natural Gas
Laundry Upper Floor
Exterior
Exterior Feature Deck(s)
Parking Features Inside Access, Garage Door Opener
Garage Spaces 2.0
Utilities Available Cable TV
Amenities Available Swimming Pool, Tennis Courts, Club House, Tot Lots/Playground
Water Access N
Accessibility None
Porch Deck(s)
Attached Garage 1
Total Parking Spaces 2
Garage Y
Building
Lot Description Cul-de-sac
Story 2
Foundation Concrete Perimeter
Sewer Public Sewer
Water Public
Architectural Style Colonial
Level or Stories 2
Additional Building Above Grade
Structure Type 9'+ Ceilings
New Construction N
Schools
Elementary Schools East Pikeland
Middle Schools Phoenixville Area
High Schools Phoenixville Area
School District Phoenixville Area
Others
HOA Fee Include Pool(s),Common Area Maintenance,Lawn Maintenance,Snow Removal,Trash
Senior Community No
Tax ID 26-02 -0317
Ownership Fee Simple
Read Less
Want to know what your home might be worth? Contact us for a FREE valuation!

Our team is ready to help you sell your home for the highest possible price ASAP

Bought with Garrett Shatzel • EXP Realty, LLC

GET MORE INFORMATION





