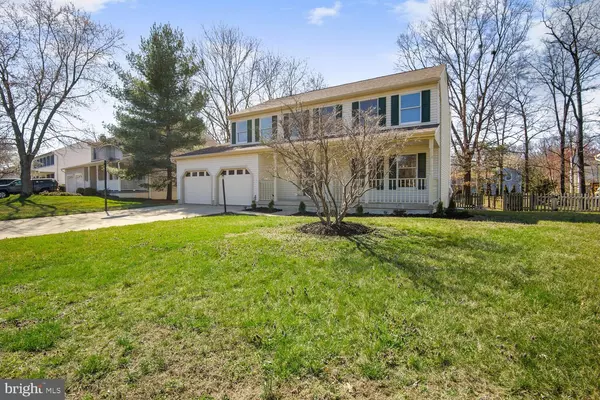$729,000
$729,000
For more information regarding the value of a property, please contact us for a free consultation.
105 BRIARWOOD CT Sterling, VA 20164
5 Beds
4 Baths
3,178 SqFt
Key Details
Sold Price $729,000
Property Type Single Family Home
Sub Type Detached
Listing Status Sold
Purchase Type For Sale
Square Footage 3,178 sqft
Price per Sqft $229
Subdivision Forest Ridge
MLS Listing ID VALO2046146
Sold Date 04/17/23
Style Colonial
Bedrooms 5
Full Baths 3
Half Baths 1
HOA Fees $11/ann
HOA Y/N Y
Abv Grd Liv Area 2,478
Originating Board BRIGHT
Year Built 1985
Annual Tax Amount $5,409
Tax Year 2023
Lot Size 10,454 Sqft
Acres 0.24
Property Description
Gorgeous Ryland "McHenry" Model Home in highly sought-after Forest Ridge community! Completely Remodeled and Renovated throughout offering an Open Floor Plan on the Main Level! Move in Ready! Evident pride of Ownership throughout! Your Brand New home Boasts a Cozy Front Porch Perfect for Relaxing. Over 3,300 finished square feet on the 3 Finished Levels. Luxury Flooring on the Main Level, Large Living Room, Massive Updated Kitchen with Large Kitchen Island, Granite Counter tops, Brand New Stainless Steel Appliances overlooking your Eat in Kitchen & Family Room with a Bay Window, Brick Walled Wood Burning Fireplace leading out to your Sun Room with 3 Sliders, 2 Skylights, Deck & Brick Patio overlooking your Fenced in Backyard which Backs to Trees. All perfect of entertaining family and friends. Upstairs you enter your new Master Suite which then leads you into your Brand New Luxury Master En-Suite Bath boasting an Oversized Custom Tiled Shower, Raised Vanity with Granite Countertop and Ceramic Tile Flooring sweeping into your Spacious Walk-in Closet. Upstairs you will also find three Large Bedrooms with Generous Closet Space along with an Updated Hallway Bathroom with similar Vanity and Tile Floor as the Master, Soaking Tub along with its own large linen area for your Washer & Dryer. Basement offers a Spacious Recreation Room, 5th Bedroom perfect for guests, offering tons of Natural Light which leads into their New Luxury Full Bath with Tiled Floor. There’s even a Storage Room that includes shelves and a work bench. Perfect for a DIYer. Freshly painted and Upgraded throughout. It is also worth noting the owner made over $160,000 in improvements. Please ask your agent for further details. Close to everything. Your new home is located a short distance from the W&OD Trail, Trail Side Park, Herndon Centennial Golf Course, Bready Park, Downtown Historical Herndon, Shopping, Dinning, Minutes to all Major Routes including Route 7, Route 28, and Dulles Toll Rd. What else could you ask for and/or want in a home?! This is an fantastic opportunity to purchase a move-in ready home in an amazing neighborhood and location! Must see! As you can well imagine, this one will not last long! Your new home awaits!
Location
State VA
County Loudoun
Zoning R4
Rooms
Basement Connecting Stairway, Daylight, Partial, Full, Fully Finished, Heated, Interior Access, Shelving, Sump Pump, Windows, Workshop
Interior
Interior Features Attic, Bar, Breakfast Area, Butlers Pantry, Carpet, Ceiling Fan(s), Family Room Off Kitchen, Floor Plan - Open, Kitchen - Eat-In, Kitchen - Gourmet, Kitchen - Island, Pantry, Recessed Lighting, Skylight(s), Soaking Tub, Stall Shower, Tub Shower, Upgraded Countertops, Walk-in Closet(s), Wood Floors
Hot Water Electric
Heating Forced Air, Heat Pump(s), Programmable Thermostat
Cooling Ceiling Fan(s), Central A/C, Programmable Thermostat
Flooring Carpet, Ceramic Tile, Luxury Vinyl Plank, Partially Carpeted
Fireplaces Number 1
Fireplaces Type Brick, Wood
Equipment Built-In Microwave, Built-In Range, Dishwasher, Disposal, Energy Efficient Appliances, ENERGY STAR Refrigerator, Icemaker, Oven - Self Cleaning, Oven/Range - Electric, Range Hood, Stainless Steel Appliances
Fireplace Y
Window Features Bay/Bow,Double Pane,Energy Efficient
Appliance Built-In Microwave, Built-In Range, Dishwasher, Disposal, Energy Efficient Appliances, ENERGY STAR Refrigerator, Icemaker, Oven - Self Cleaning, Oven/Range - Electric, Range Hood, Stainless Steel Appliances
Heat Source Electric
Laundry Upper Floor
Exterior
Exterior Feature Deck(s), Patio(s), Porch(es)
Parking Features Garage - Front Entry, Garage Door Opener, Inside Access
Garage Spaces 2.0
Utilities Available Cable TV, Under Ground
Amenities Available Common Grounds
Water Access N
Roof Type Architectural Shingle
Accessibility None
Porch Deck(s), Patio(s), Porch(es)
Attached Garage 2
Total Parking Spaces 2
Garage Y
Building
Lot Description Backs to Trees, Front Yard, Landscaping, Rear Yard
Story 3
Foundation Concrete Perimeter, Slab
Sewer Public Sewer
Water Public
Architectural Style Colonial
Level or Stories 3
Additional Building Above Grade, Below Grade
Structure Type Dry Wall
New Construction N
Schools
School District Loudoun County Public Schools
Others
HOA Fee Include Common Area Maintenance
Senior Community No
Tax ID 023169044000
Ownership Fee Simple
SqFt Source Assessor
Special Listing Condition Standard
Read Less
Want to know what your home might be worth? Contact us for a FREE valuation!

Our team is ready to help you sell your home for the highest possible price ASAP

Bought with Kimberly A Spear • Keller Williams Realty

GET MORE INFORMATION





