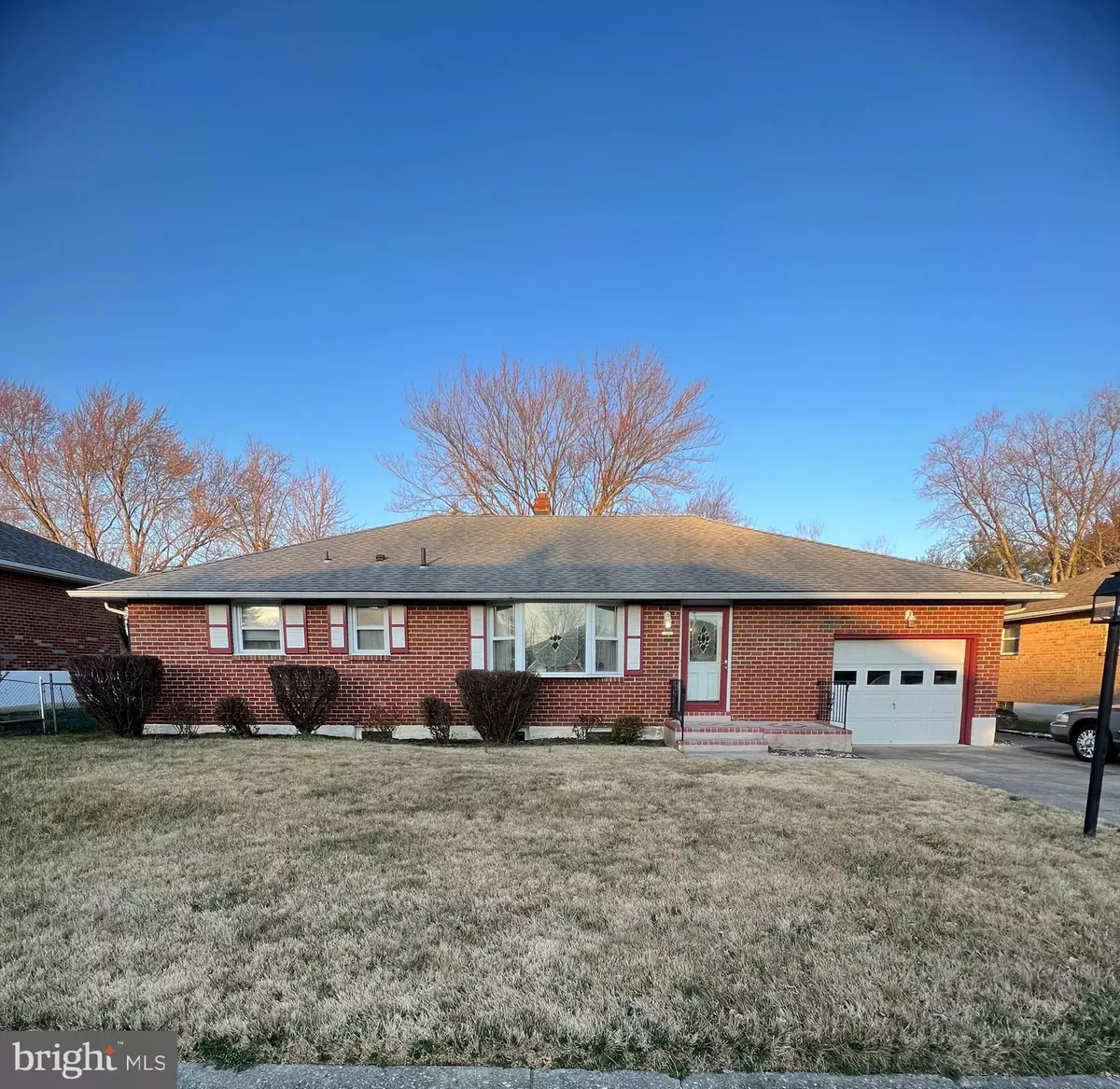$393,000
$395,000
0.5%For more information regarding the value of a property, please contact us for a free consultation.
1705 WALTER DR Wilmington, DE 19810
3 Beds
2 Baths
2,075 SqFt
Key Details
Sold Price $393,000
Property Type Single Family Home
Sub Type Detached
Listing Status Sold
Purchase Type For Sale
Square Footage 2,075 sqft
Price per Sqft $189
Subdivision Northcrest
MLS Listing ID DENC2038558
Sold Date 04/14/23
Style Ranch/Rambler
Bedrooms 3
Full Baths 2
HOA Y/N N
Abv Grd Liv Area 1,387
Originating Board BRIGHT
Year Built 1970
Annual Tax Amount $2,476
Tax Year 2022
Lot Size 7,405 Sqft
Acres 0.17
Lot Dimensions 72.00 x 100.00
Property Description
Location! Location! Location! Minutes from the PA line! This charming brick ranch home has all the characteristics and features to make you say yes the moment you walk in the door! Let's start with the what's under the carpet! Beautiful hardwood floors are perserved under the carpet. This home boast: 3 bedrooms, 2 full baths, 1 car garage with a service door, finished basement, large kitchen with eat-in, 42 inch white cabinets, Viking gas stove, corian counter-tops, track lights, ceramic back-splash, range hood -exhaust fan, dishwasher, and refrigerator. The formal living room has a bay window that gleams with sun light. Notice the timeless crown moldings throughout the home. Sellers have new a/c and heating with a built-in humidifier unit, central vacuum system, new french drain system with sump pump, 284 sq ft sunroom, and fenced rear yard is the icing on the cake! Come tour this home and make it yours!
Location
State DE
County New Castle
Area Brandywine (30901)
Zoning NC6.5
Rooms
Basement Fully Finished, Full
Main Level Bedrooms 3
Interior
Interior Features Carpet, Ceiling Fan(s), Central Vacuum, Crown Moldings, Dining Area, Kitchenette
Hot Water Electric
Heating Forced Air, Humidifier
Cooling Central A/C
Equipment Central Vacuum, Dishwasher, Disposal, Dryer, Freezer, Humidifier, Microwave, Range Hood, Refrigerator, Stove, Washer, Water Heater
Window Features Bay/Bow
Appliance Central Vacuum, Dishwasher, Disposal, Dryer, Freezer, Humidifier, Microwave, Range Hood, Refrigerator, Stove, Washer, Water Heater
Heat Source Natural Gas
Exterior
Parking Features Garage - Front Entry
Garage Spaces 1.0
Water Access N
Accessibility None
Attached Garage 1
Total Parking Spaces 1
Garage Y
Building
Story 2
Foundation Concrete Perimeter
Sewer Public Sewer
Water Public
Architectural Style Ranch/Rambler
Level or Stories 2
Additional Building Above Grade, Below Grade
New Construction N
Schools
School District Brandywine
Others
Senior Community No
Tax ID 06-024.00-112
Ownership Fee Simple
SqFt Source Assessor
Acceptable Financing FHA, Conventional, Cash
Listing Terms FHA, Conventional, Cash
Financing FHA,Conventional,Cash
Special Listing Condition Standard
Read Less
Want to know what your home might be worth? Contact us for a FREE valuation!

Our team is ready to help you sell your home for the highest possible price ASAP

Bought with Matthew W Fetick • Keller Williams Realty - Kennett Square

GET MORE INFORMATION





