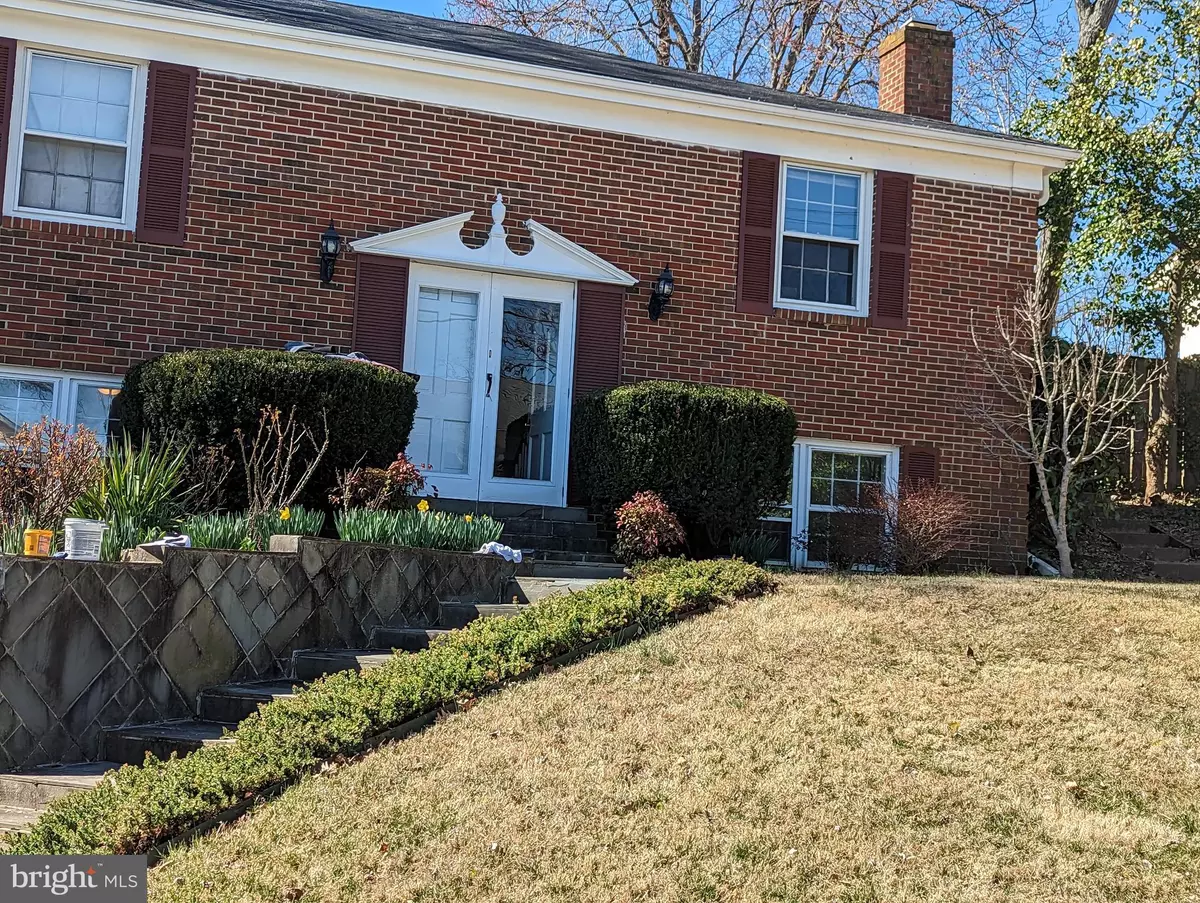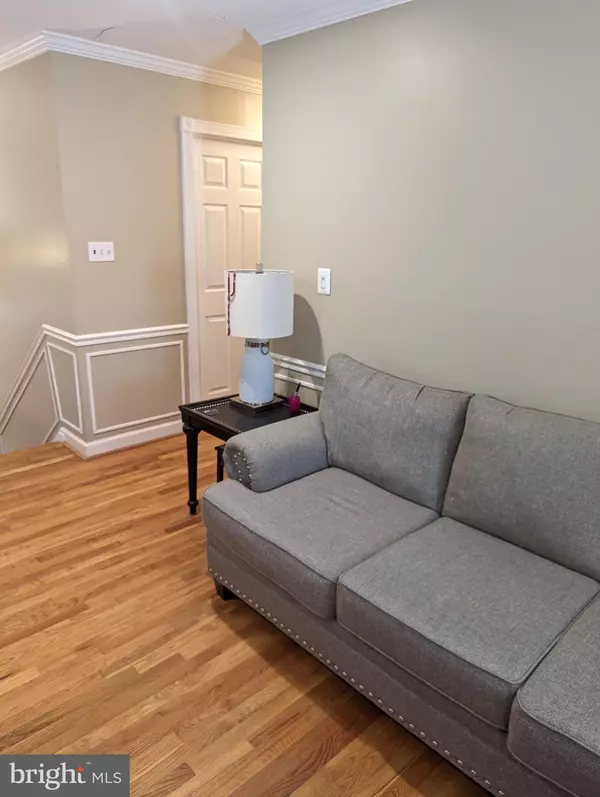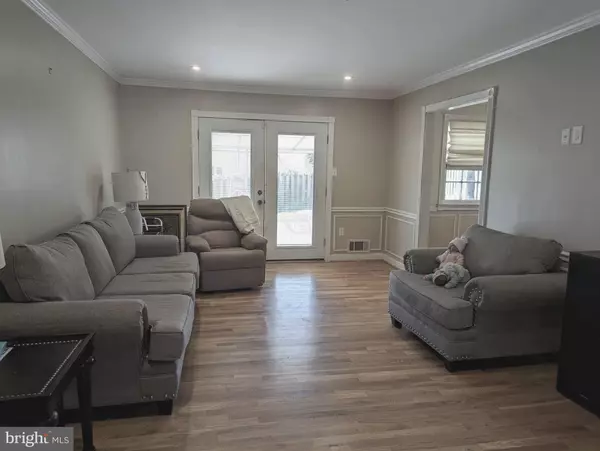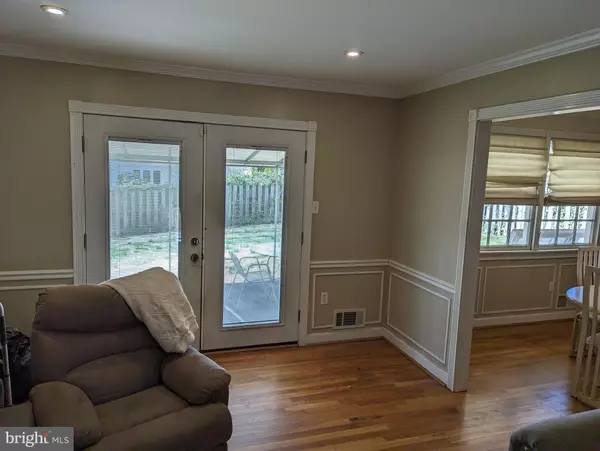$525,000
$525,000
For more information regarding the value of a property, please contact us for a free consultation.
1513 CRESTLINE RD Silver Spring, MD 20904
4 Beds
3 Baths
2,052 SqFt
Key Details
Sold Price $525,000
Property Type Single Family Home
Sub Type Detached
Listing Status Sold
Purchase Type For Sale
Square Footage 2,052 sqft
Price per Sqft $255
Subdivision Fairknoll
MLS Listing ID MDMC2084214
Sold Date 04/12/23
Style Split Level,Traditional
Bedrooms 4
Full Baths 3
HOA Y/N N
Abv Grd Liv Area 1,384
Originating Board BRIGHT
Year Built 1966
Annual Tax Amount $5,010
Tax Year 2022
Lot Size 8,875 Sqft
Acres 0.2
Property Sub-Type Detached
Property Description
Priced Under Market & Has Lots of Potential for New Owners – Great Single Family Home in Nice neighborhood. Split level with 4 bedrooms & 3 baths with lots of room to enjoy. The upper level has 3 bedrooms & 2 baths with large patio on the main level with view of large usable back yard thru French doors - fenced back yard. Big Kitchen and Eat in Breakfast Area & separate Dining room - see pictures for these areas. Lower level 1 bedroom & bath, family room, attached 1 car garage. Oak Hardwood floors on most of the main level. updated laminate on lower level. Over 2000 sq. ft. of finished space. Lots of storage and separate laundry room & 1 car garage. Needs some updates but in good condition. Sold “AS IS” Condition. Owners are downsizing. Some updates have recently been done & ready for new owners to personalize if desired. Hot water heater replaced 2019 HVAC system updated 2019. Showings by appointment ONLY - WITH listing agent. Please DO NOT disturb occupants. Open House Scheduled - Sat March 11 - take a look at UPDATED pictures. Note that offers will be reviewed when presented & accepted prior to Open House.
Location
State MD
County Montgomery
Zoning R90
Rooms
Basement Combination, Connecting Stairway, Daylight, Partial, Garage Access
Main Level Bedrooms 3
Interior
Interior Features Breakfast Area, Formal/Separate Dining Room
Hot Water Natural Gas
Heating Central
Cooling Central A/C
Fireplaces Number 1
Equipment Dishwasher, Disposal, Refrigerator, Stove, Water Heater, Washer
Appliance Dishwasher, Disposal, Refrigerator, Stove, Water Heater, Washer
Heat Source Natural Gas
Exterior
Parking Features Garage - Front Entry
Garage Spaces 1.0
Water Access N
Accessibility 2+ Access Exits
Attached Garage 1
Total Parking Spaces 1
Garage Y
Building
Story 2
Foundation Brick/Mortar, Block, Permanent, Slab
Sewer Public Sewer
Water Public
Architectural Style Split Level, Traditional
Level or Stories 2
Additional Building Above Grade, Below Grade
New Construction N
Schools
Elementary Schools William Tyler Page
Middle Schools Briggs Chaney
High Schools James Hubert Blake
School District Montgomery County Public Schools
Others
Senior Community No
Tax ID 160500353570
Ownership Fee Simple
SqFt Source Assessor
Acceptable Financing Cash, Conventional, FHA
Listing Terms Cash, Conventional, FHA
Financing Cash,Conventional,FHA
Special Listing Condition Standard
Read Less
Want to know what your home might be worth? Contact us for a FREE valuation!

Our team is ready to help you sell your home for the highest possible price ASAP

Bought with Amie Suzanne Wiseley • Long & Foster Real Estate, Inc.
GET MORE INFORMATION





