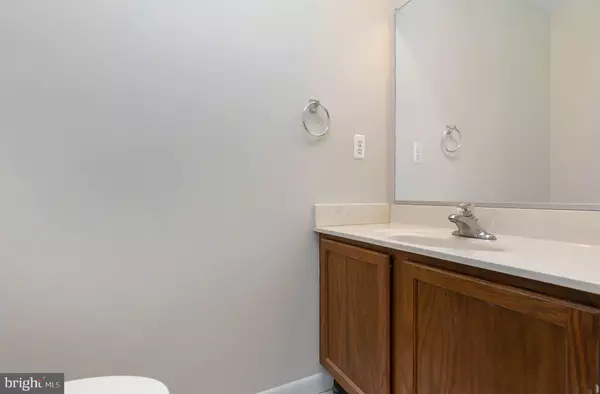$299,000
$300,000
0.3%For more information regarding the value of a property, please contact us for a free consultation.
3423 HOWELL CT Abingdon, MD 21009
3 Beds
4 Baths
1,540 SqFt
Key Details
Sold Price $299,000
Property Type Townhouse
Sub Type Interior Row/Townhouse
Listing Status Sold
Purchase Type For Sale
Square Footage 1,540 sqft
Price per Sqft $194
Subdivision Constant Friendship
MLS Listing ID MDHR2020576
Sold Date 04/07/23
Style Colonial
Bedrooms 3
Full Baths 2
Half Baths 2
HOA Fees $77/mo
HOA Y/N Y
Abv Grd Liv Area 1,240
Originating Board BRIGHT
Year Built 1989
Annual Tax Amount $2,015
Tax Year 2022
Lot Size 2,000 Sqft
Acres 0.05
Property Description
Multiple Offer deadline Tuesday 3/21 at 7pm!! Absolutely exceptional 3 Bedroom 2 Full/2 Half Bath townhome now available! The pride of ownership is apparent as soon as you pull up! The gem has just been renovated and has lots of natural light, welcoming neutral paint and white accents throughout, freshly finished hardwood floors, all new carpeting, a beautiful new kitchen with an ample amount of white cabinets and tasteful granite counters, luxury vinyl, stainless appliances and recessed lighting! The upper level hosts a beautiful primary suite with new primary bath and spacious walk in closet. The two other bedrooms are nice and bright and the renovated hall bath will not disappoint! The fully finished lower level has a wood burning fireplace, laundry and storage as well as a walk out to the fully fenced level back yard! A spacious deck, beautiful curb appeal and completely move in ready!
Location
State MD
County Harford
Zoning R3
Rooms
Basement Fully Finished, Outside Entrance, Sump Pump, Windows, Walkout Level
Interior
Interior Features Kitchen - Country, Kitchen - Table Space, Primary Bath(s), Floor Plan - Open, Wood Floors, Carpet, Recessed Lighting, Tub Shower, Upgraded Countertops, Walk-in Closet(s)
Hot Water Electric
Heating Heat Pump(s)
Cooling Central A/C, Heat Pump(s)
Flooring Carpet, Hardwood, Luxury Vinyl Tile, Ceramic Tile
Fireplaces Number 1
Fireplaces Type Wood
Equipment Dishwasher, Disposal, Dryer, Exhaust Fan, Icemaker, Refrigerator, Washer
Fireplace Y
Appliance Dishwasher, Disposal, Dryer, Exhaust Fan, Icemaker, Refrigerator, Washer
Heat Source Electric
Laundry Basement, Has Laundry, Hookup
Exterior
Exterior Feature Deck(s), Patio(s)
Fence Rear
Amenities Available Common Grounds, Other, Tot Lots/Playground
Water Access N
Roof Type Shingle
Accessibility None
Porch Deck(s), Patio(s)
Garage N
Building
Lot Description Landscaping, Front Yard, Rear Yard
Story 2
Foundation Concrete Perimeter
Sewer Public Sewer
Water Public
Architectural Style Colonial
Level or Stories 2
Additional Building Above Grade, Below Grade
Structure Type Dry Wall
New Construction N
Schools
School District Harford County Public Schools
Others
Pets Allowed Y
HOA Fee Include Management,Insurance,Other,Reserve Funds,Road Maintenance,Snow Removal,Trash
Senior Community No
Tax ID 1301204335
Ownership Fee Simple
SqFt Source Assessor
Special Listing Condition Standard
Pets Allowed Cats OK, Dogs OK
Read Less
Want to know what your home might be worth? Contact us for a FREE valuation!

Our team is ready to help you sell your home for the highest possible price ASAP

Bought with Heather L Ptaszynski • Long & Foster Real Estate, Inc.

GET MORE INFORMATION





