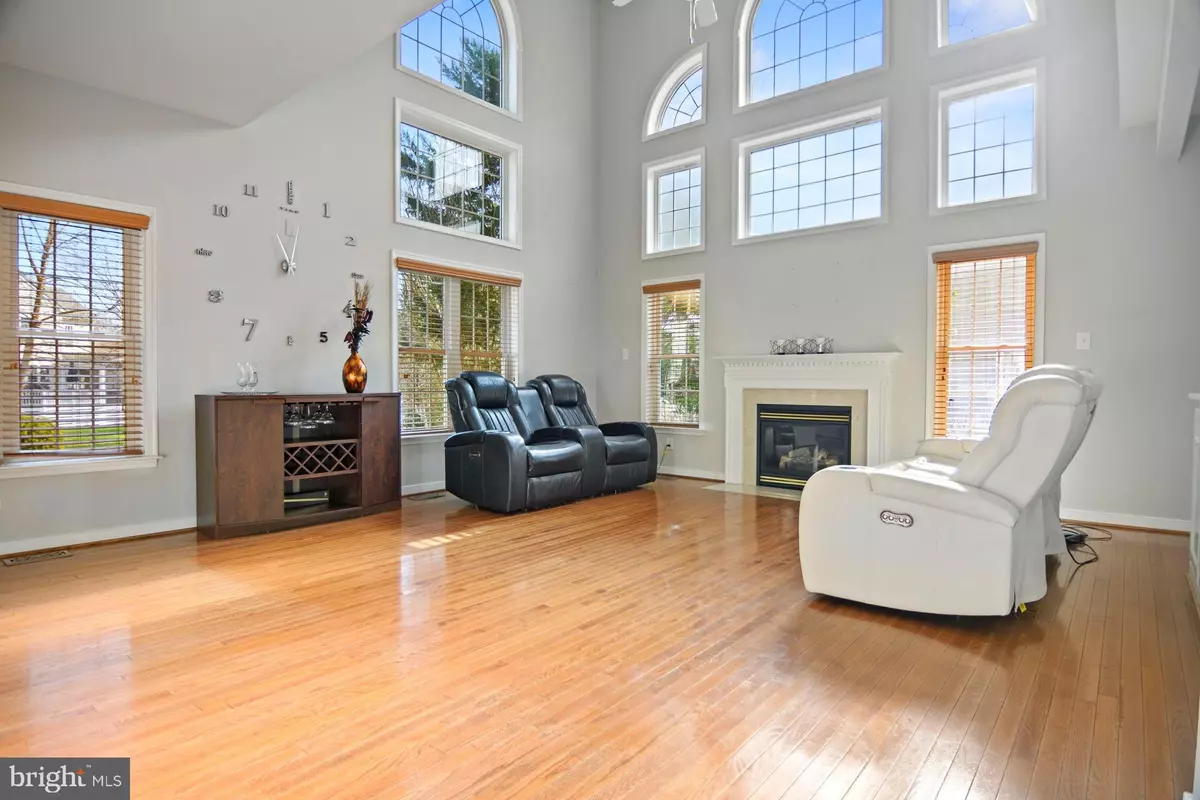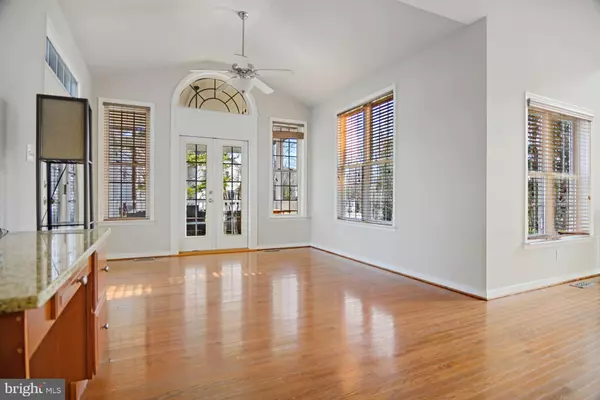$518,500
$503,000
3.1%For more information regarding the value of a property, please contact us for a free consultation.
8107 HAMPTON MEADOWS LN Chesterfield, VA 23832
5 Beds
4 Baths
3,590 SqFt
Key Details
Sold Price $518,500
Property Type Single Family Home
Sub Type Detached
Listing Status Sold
Purchase Type For Sale
Square Footage 3,590 sqft
Price per Sqft $144
Subdivision Hampton Park
MLS Listing ID VACF2000342
Sold Date 04/03/23
Style Other,Colonial
Bedrooms 5
Full Baths 4
HOA Fees $33/qua
HOA Y/N Y
Abv Grd Liv Area 3,590
Originating Board BRIGHT
Year Built 2005
Annual Tax Amount $3,155
Tax Year 2022
Lot Size 0.347 Acres
Acres 0.35
Property Sub-Type Detached
Property Description
THIS HOUSE WILL SELL QUICK! MORE THAN $50 000 IN EQUITY, AGENTS LOOK AT YOUR REMARKS PLS.
This gem is back in the market and seller wants you to enjoy the nearby Swift Creek Reservoir and the exclusive life of Hampton Park with one of the best HS schools in the area if you like fishing or just walking near water then this is your home.
Five huge bedrooms and four full bathrooms this the the only house in the market at this price with almost 4000 SF of finished construction and a lot dimension of 15115 SF.
The main bedroom has a gorgeous ceiling crown molding full bathroom and walking closet.
Huge outdoor entertainment space with a gazebo and a rear deck, full screened-in porch and two car garage with pedestrian access.
This home features stunning floor plan design and detail. Walk into bright spaces with tall Palladian windows. Separate dining area. Beautiful hardwoods throughout. Open spacious kitchen features tile backsplash, stone countertops, custom cabinetry & appliances .
This is a dream home and a gift to your family !
Location
State VA
County Chesterfield
Zoning R9
Direction East
Rooms
Main Level Bedrooms 1
Interior
Interior Features Breakfast Area, Ceiling Fan(s), Kitchen - Island, Pantry, Soaking Tub, Wood Floors, Crown Moldings
Hot Water Natural Gas
Heating Heat Pump(s)
Cooling Central A/C
Flooring Hardwood
Fireplaces Number 1
Equipment Built-In Microwave, Dishwasher, Disposal, Dryer, Exhaust Fan, Oven - Double, Refrigerator, Stove, Washer
Furnishings Partially
Fireplace N
Window Features Screens
Appliance Built-In Microwave, Dishwasher, Disposal, Dryer, Exhaust Fan, Oven - Double, Refrigerator, Stove, Washer
Heat Source Natural Gas
Laundry Upper Floor
Exterior
Parking Features Garage Door Opener
Garage Spaces 6.0
Water Access Y
Water Access Desc Fishing Allowed,Limited hours of Personal Watercraft Operation (PWC)
Roof Type Composite,Shingle,Other
Accessibility 2+ Access Exits, 32\"+ wide Doors, Level Entry - Main
Attached Garage 2
Total Parking Spaces 6
Garage Y
Building
Story 2.5
Foundation Wood, Permanent, Pillar/Post/Pier, Other
Sewer Public Sewer
Water Public
Architectural Style Other, Colonial
Level or Stories 2.5
Additional Building Above Grade, Below Grade
Structure Type Vaulted Ceilings,Cathedral Ceilings,2 Story Ceilings,Other
New Construction N
Schools
Elementary Schools Winterpock
Middle Schools Swift Creek
High Schools Cosby
School District Chesterfield County Public Schools
Others
Pets Allowed Y
Senior Community No
Tax ID 711666627100000
Ownership Fee Simple
SqFt Source Estimated
Acceptable Financing Cash, Conventional, FHA, Bank Portfolio
Listing Terms Cash, Conventional, FHA, Bank Portfolio
Financing Cash,Conventional,FHA,Bank Portfolio
Special Listing Condition Standard
Pets Allowed No Pet Restrictions
Read Less
Want to know what your home might be worth? Contact us for a FREE valuation!

Our team is ready to help you sell your home for the highest possible price ASAP

Bought with Gregory Lewis • EXP Realty, LLC
GET MORE INFORMATION





