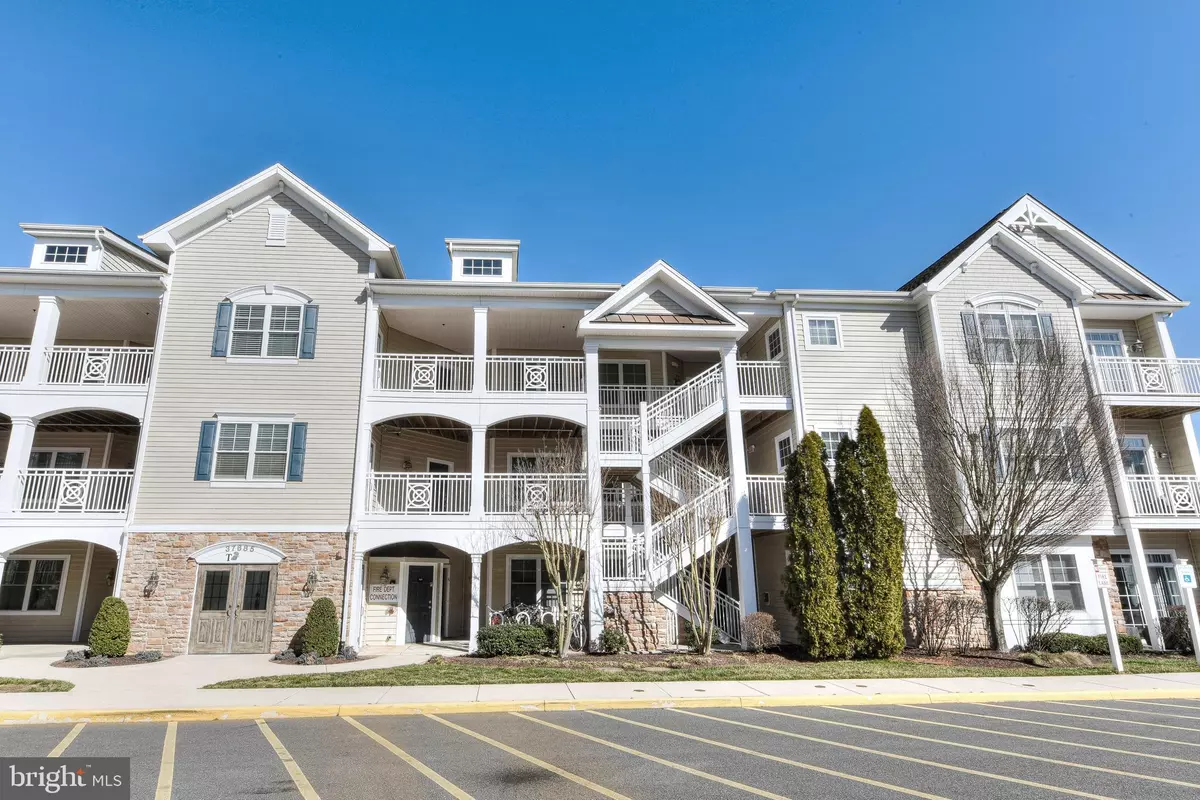$481,000
$449,900
6.9%For more information regarding the value of a property, please contact us for a free consultation.
37685 ULSTER DR #T11 Rehoboth Beach, DE 19971
2 Beds
2 Baths
1,360 SqFt
Key Details
Sold Price $481,000
Property Type Condo
Sub Type Condo/Co-op
Listing Status Sold
Purchase Type For Sale
Square Footage 1,360 sqft
Price per Sqft $353
Subdivision Grande At Canal Pointe
MLS Listing ID DESU2036018
Sold Date 04/05/23
Style Unit/Flat,Contemporary
Bedrooms 2
Full Baths 2
Condo Fees $1,002/qua
HOA Y/N N
Abv Grd Liv Area 1,360
Originating Board BRIGHT
Year Built 2006
Annual Tax Amount $815
Tax Year 2022
Lot Dimensions 0.00 x 0.00
Property Description
Welcome to Grande at Canal Pointe community situated on the east side of RT.1 and in close proximity to downtown Rehoboth Beach. Very nice and beautifully maintained second floor 2 Bedroom/ 2 Bath condo offering a split model layout with guest bedroom up front and spacious owners bedroom ensuite to the rear. Unit offers a open floor plan, crown molding, recessed lighting, corian countertops in kitchen, center island bar top, dining/living room combo which leads to a balcony overlooking one of the community pools. All condo buildings in Grande at Canal Pointe offer stairs or elevator for easy access to any floor. Additional community amenities include a 2nd pool, community center, fitness room, tennis & basketball court and playground. Popular area with easy access to the junction breakwater trail, outlet and area shopping, restaurants and our beautiful Rehoboth boardwalk and beach. Sold furnished with all artwork excluded. Hurry this won't last long...
Location
State DE
County Sussex
Area Lewes Rehoboth Hundred (31009)
Zoning MR
Rooms
Main Level Bedrooms 2
Interior
Interior Features Carpet, Ceiling Fan(s), Combination Dining/Living, Floor Plan - Open, Dining Area, Recessed Lighting, Sprinkler System, Upgraded Countertops, Walk-in Closet(s), Window Treatments
Hot Water Propane
Heating Forced Air, Heat Pump(s)
Cooling Central A/C
Flooring Carpet, Ceramic Tile, Vinyl
Equipment Dishwasher, Disposal, Microwave, Oven/Range - Gas, Range Hood, Refrigerator, Washer/Dryer Stacked, Water Heater
Furnishings Yes
Fireplace N
Appliance Dishwasher, Disposal, Microwave, Oven/Range - Gas, Range Hood, Refrigerator, Washer/Dryer Stacked, Water Heater
Heat Source Propane - Metered
Laundry Has Laundry
Exterior
Amenities Available Basketball Courts, Community Center, Elevator, Exercise Room, Fitness Center, Pool - Outdoor, Tennis Courts, Tot Lots/Playground
Water Access N
Roof Type Asphalt
Accessibility Elevator, Other
Garage N
Building
Story 1
Unit Features Garden 1 - 4 Floors
Foundation Slab
Sewer Public Sewer
Water Public
Architectural Style Unit/Flat, Contemporary
Level or Stories 1
Additional Building Above Grade, Below Grade
Structure Type Dry Wall
New Construction N
Schools
School District Cape Henlopen
Others
Pets Allowed Y
HOA Fee Include Common Area Maintenance,Ext Bldg Maint,Lawn Maintenance,Pool(s),Snow Removal,Trash
Senior Community No
Tax ID 334-13.00-1749.00-T11
Ownership Condominium
Acceptable Financing Cash, Conventional
Horse Property N
Listing Terms Cash, Conventional
Financing Cash,Conventional
Special Listing Condition Standard
Pets Description Number Limit, Case by Case Basis
Read Less
Want to know what your home might be worth? Contact us for a FREE valuation!

Our team is ready to help you sell your home for the highest possible price ASAP

Bought with Lee Ann Wilkinson • Berkshire Hathaway HomeServices PenFed Realty

GET MORE INFORMATION





