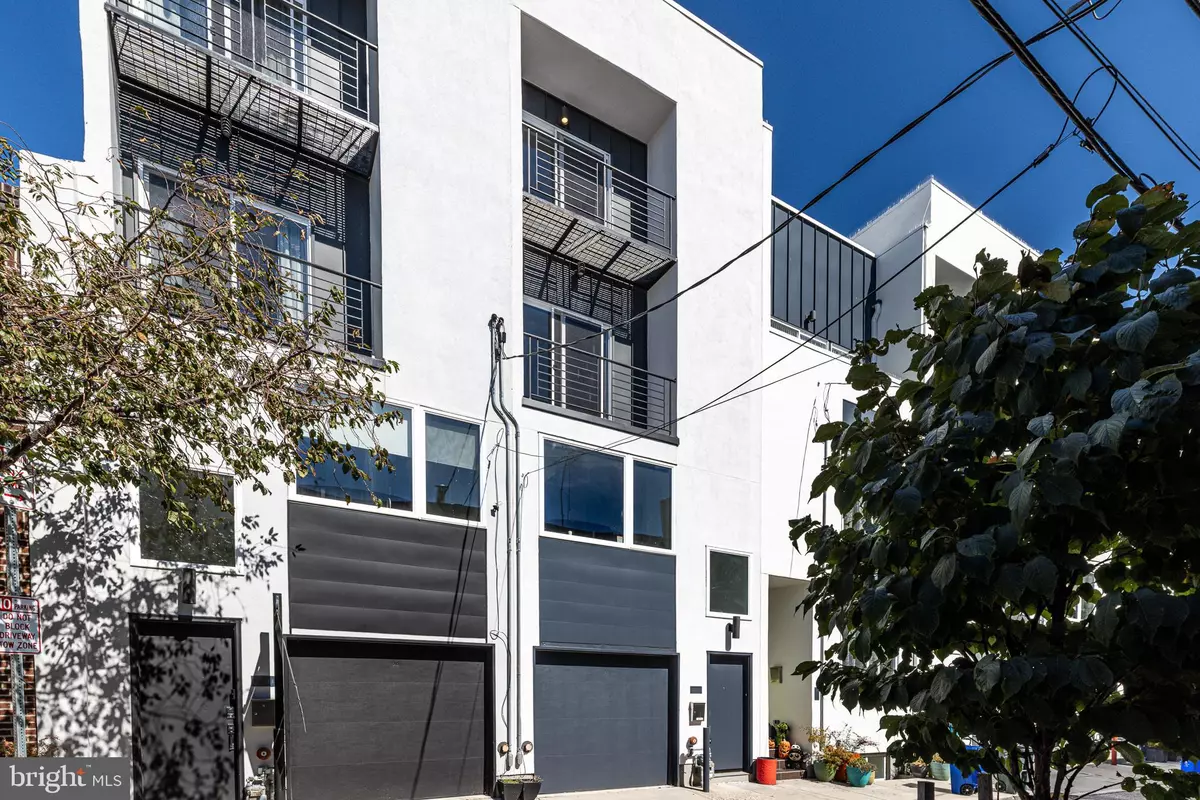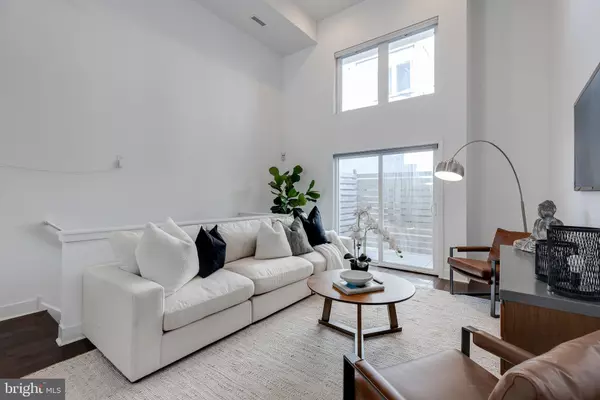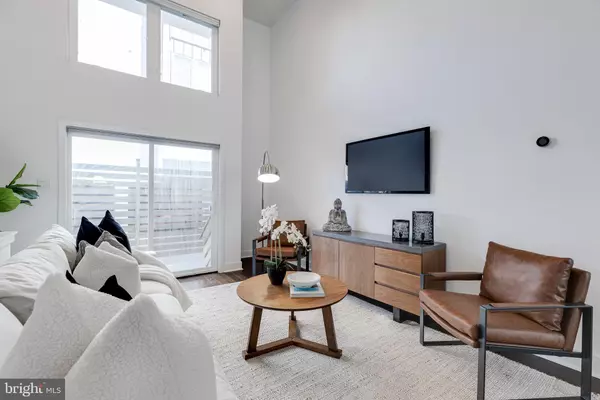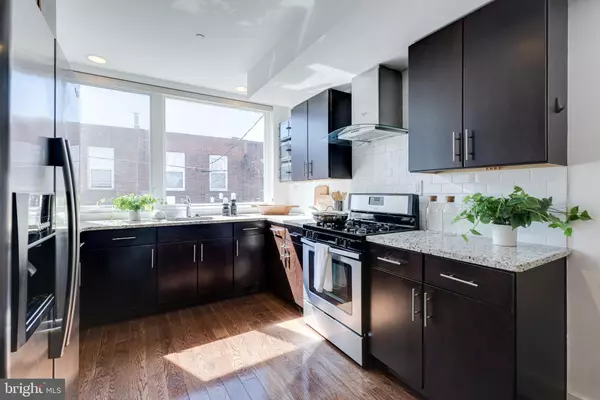$637,500
$650,000
1.9%For more information regarding the value of a property, please contact us for a free consultation.
1201 LATONA ST #H Philadelphia, PA 19147
3 Beds
3 Baths
1,892 SqFt
Key Details
Sold Price $637,500
Property Type Townhouse
Sub Type Interior Row/Townhouse
Listing Status Sold
Purchase Type For Sale
Square Footage 1,892 sqft
Price per Sqft $336
Subdivision Passyunk Square
MLS Listing ID PAPH2168722
Sold Date 04/03/23
Style Straight Thru
Bedrooms 3
Full Baths 2
Half Baths 1
HOA Y/N N
Abv Grd Liv Area 1,892
Originating Board BRIGHT
Year Built 2013
Annual Tax Amount $10,404
Tax Year 2023
Lot Size 754 Sqft
Acres 0.02
Lot Dimensions 15.00 x 49.00
Property Sub-Type Interior Row/Townhouse
Property Description
Garage parking and 4 outdoor spaces in one of the most coveted neighborhoods in the city? Yes, please! The living room boasts soaring 20+ foot high ceilings, hardwood floors, and streams of natural light from the outdoor patio. Step up to an open dining area, convenient powder room, and a modern kitchen with granite countertops, espresso cabinetry, and stainless steel appliances. Two spacious bedrooms await on the next floor, along with a private balcony, a laundry room, and a full bathroom. Enjoy your own oasis in the primary suite with another private balcony, a walk-in closet, and spa-like bathroom with soaking tub and glass-enclosed shower. Wow your guests with the stunning 360° views from your spacious roof deck. A finished basement provides plenty of storage and/or additional living space. Just a stroll from restaurants, shops, grocery, gym, parks and all the wonderful amenities of Passyunk Square.
Location
State PA
County Philadelphia
Area 19147 (19147)
Zoning ICMX
Rooms
Other Rooms Living Room, Primary Bedroom, Bedroom 2, Kitchen, Family Room, Bedroom 1
Basement Partially Finished
Interior
Interior Features Kitchen - Eat-In
Hot Water Natural Gas
Heating Forced Air
Cooling Central A/C
Flooring Hardwood
Equipment Energy Efficient Appliances
Fireplace N
Appliance Energy Efficient Appliances
Heat Source Natural Gas
Laundry Upper Floor
Exterior
Exterior Feature Deck(s), Roof, Balcony
Parking Features Garage - Front Entry
Garage Spaces 1.0
Utilities Available Cable TV
Water Access N
Roof Type Fiberglass
Accessibility None
Porch Deck(s), Roof, Balcony
Attached Garage 1
Total Parking Spaces 1
Garage Y
Building
Story 3
Foundation Slab
Sewer Public Sewer
Water Public
Architectural Style Straight Thru
Level or Stories 3
Additional Building Above Grade, Below Grade
Structure Type 9'+ Ceilings
New Construction N
Schools
Elementary Schools Jackson Andrew
Middle Schools Jackson Andrew
High Schools Furness Horace
School District The School District Of Philadelphia
Others
Senior Community No
Tax ID 021303915
Ownership Fee Simple
SqFt Source Assessor
Special Listing Condition Standard
Read Less
Want to know what your home might be worth? Contact us for a FREE valuation!

Our team is ready to help you sell your home for the highest possible price ASAP

Bought with Scott Aland • Compass RE
GET MORE INFORMATION





