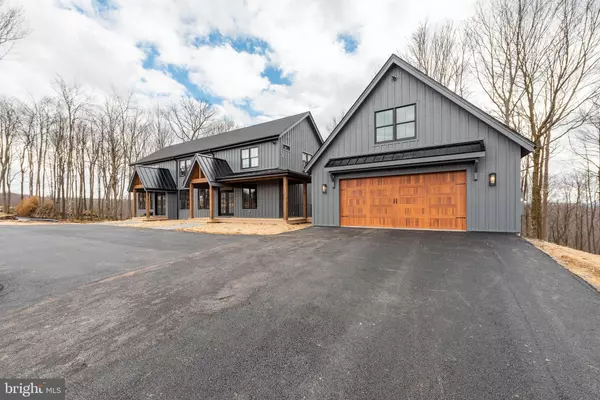$1,745,000
$1,750,000
0.3%For more information regarding the value of a property, please contact us for a free consultation.
14 SUMMER CAMP LN Mc Henry, MD 21541
6 Beds
8 Baths
0.81 Acres Lot
Key Details
Sold Price $1,745,000
Property Type Single Family Home
Sub Type Detached
Listing Status Sold
Purchase Type For Sale
Subdivision North Camp
MLS Listing ID MDGA2004336
Sold Date 04/01/23
Style Contemporary
Bedrooms 6
Full Baths 6
Half Baths 2
HOA Fees $58/ann
HOA Y/N Y
Originating Board BRIGHT
Year Built 2022
Annual Tax Amount $878
Tax Year 2023
Lot Size 0.808 Acres
Acres 0.81
Property Description
This newly built home definitely has the "WOW" factor you have been looking for! Six tastefully appointed bedrooms-5 furnished with king beds and one double bunk room are all en suites with beautifully tiled showers, heated tile floors, and top-of-the-line hardware for that ultimate "rain shower" experience. Incredible "Great Room" experience as you walk in 1 of 2 covered front entrances and the living, dining & kitchen areas present themselves to you for a wonderful infusion of architecture, style, and unique lighting! The high ceiling in this terrific living space lends itself well to the surrounding walls of windows. A large gas fireplace with built-in benches adds to the ambiance in this comfortable space! The kitchen, with all custom-built cabinetry, is enhanced with a wonderful long island, Bosch SS appliances inclusive of a double wall oven, 5 burner gas stove, custom range hood and separate coffee bar-a great addition for handling lots of guests! The 2nd main covered entrance door leads you to a custom-built bench so you can "sit for a spell" as you drop off your coats & shoes when you enter. There are multiple game and media areas for entertainment. A few steps to the upper level take you to a comfy relaxation space with a foosball table and TV area. The lower level has a large family room with a pool table and wet bar in addition to an air hockey table that turns into ping-pong table as well! To add to these great spaces, a bonus room over the garage provides an additional area for gathering! This is truly an entertainment paradise! An added "perk" is the custom-built "ski nook" that will neatly organize all of your equipment as you enter from the outside lower level-a great place to hang your skis and snowboards and drop off those wet boots! Enjoy your outside space tucked away reading your favorite book on the cozy covered porch or roasting marshmallows by the large firepit! All interior flooring is Coretec-a high-end LVT for easy maintenance. Further enhancing the exterior, Trex decking provides easy care and the siding has protective qualities for insect and moisture deterrence. This home will convey with a full generator and an extensive landscaping package that will be completed when warmer weather presents itself! Schedule an appointment to take a look today!
Location
State MD
County Garrett
Zoning R
Rooms
Other Rooms Living Room, Dining Room, Primary Bedroom, Bedroom 2, Bedroom 3, Bedroom 4, Bedroom 5, Kitchen, Family Room, Laundry, Loft, Mud Room, Bedroom 6, Bonus Room
Basement Connecting Stairway, Daylight, Full, Fully Finished, Heated, Improved, Outside Entrance, Walkout Level, Windows
Main Level Bedrooms 1
Interior
Interior Features Bar, Breakfast Area, Built-Ins, Carpet, Ceiling Fan(s), Combination Dining/Living, Entry Level Bedroom, Floor Plan - Open, Kitchen - Gourmet, Kitchen - Island, Pantry, Primary Bath(s), Recessed Lighting, Soaking Tub, Sprinkler System, Stall Shower, Tub Shower, Upgraded Countertops, Walk-in Closet(s), WhirlPool/HotTub
Hot Water Propane
Heating Central, Radiant
Cooling Central A/C, Ceiling Fan(s)
Flooring Heated, Luxury Vinyl Plank, Partially Carpeted, Tile/Brick
Fireplaces Number 1
Fireplaces Type Fireplace - Glass Doors, Gas/Propane
Equipment Built-In Microwave, Dishwasher, Disposal, Dryer, Exhaust Fan, Extra Refrigerator/Freezer, Icemaker, Oven - Double, Range Hood, Refrigerator, Stove, Washer
Furnishings Yes
Fireplace Y
Appliance Built-In Microwave, Dishwasher, Disposal, Dryer, Exhaust Fan, Extra Refrigerator/Freezer, Icemaker, Oven - Double, Range Hood, Refrigerator, Stove, Washer
Heat Source Propane - Metered
Laundry Main Floor
Exterior
Exterior Feature Breezeway, Deck(s), Enclosed, Porch(es)
Parking Features Garage - Front Entry, Garage Door Opener
Garage Spaces 2.0
Utilities Available Propane - Community, Cable TV, Under Ground
Amenities Available Common Grounds, Gated Community
Water Access N
View Mountain
Roof Type Architectural Shingle,Metal
Street Surface Black Top
Accessibility 2+ Access Exits, Level Entry - Main
Porch Breezeway, Deck(s), Enclosed, Porch(es)
Attached Garage 2
Total Parking Spaces 2
Garage Y
Building
Lot Description Backs to Trees, Corner, Landscaping, Level, Premium
Story 3
Foundation Block
Sewer Public Sewer
Water Public
Architectural Style Contemporary
Level or Stories 3
Additional Building Above Grade, Below Grade
New Construction Y
Schools
School District Garrett County Public Schools
Others
HOA Fee Include Common Area Maintenance,Road Maintenance,Security Gate,Snow Removal,Trash
Senior Community No
Tax ID 1218091206
Ownership Fee Simple
SqFt Source Assessor
Special Listing Condition Standard
Read Less
Want to know what your home might be worth? Contact us for a FREE valuation!

Our team is ready to help you sell your home for the highest possible price ASAP

Bought with Jonathan D Bell • Railey Realty, Inc.

GET MORE INFORMATION





