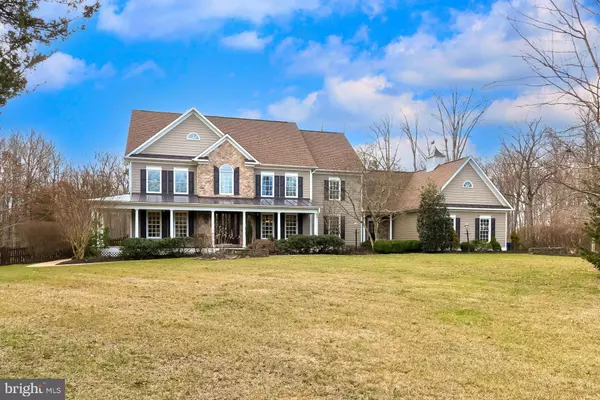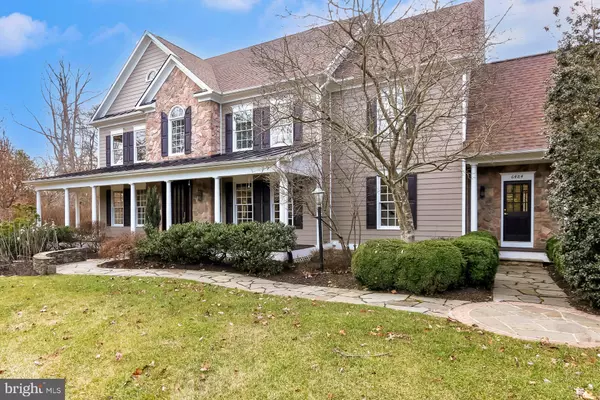$1,550,000
$1,550,000
For more information regarding the value of a property, please contact us for a free consultation.
6484 TRILLIUM HOUSE LN Centreville, VA 20120
6 Beds
6 Baths
7,419 SqFt
Key Details
Sold Price $1,550,000
Property Type Single Family Home
Sub Type Detached
Listing Status Sold
Purchase Type For Sale
Square Footage 7,419 sqft
Price per Sqft $208
Subdivision Hunt Chase
MLS Listing ID VAFX2113270
Sold Date 03/31/23
Style Colonial
Bedrooms 6
Full Baths 6
HOA Y/N N
Abv Grd Liv Area 4,987
Originating Board BRIGHT
Year Built 2000
Annual Tax Amount $15,624
Tax Year 2022
Lot Size 5.000 Acres
Acres 5.0
Property Description
Experience luxury living nestled in the highly desirable Hunt Chase community, adjacent to Virginia Run, on a premium 5 acre lot backing to parkland. This exquisite 6 bedroom, 6 full bath custom colonial delivers over 7,400 square feet of living space & striking design features that put it in a class all its own. The beauty begins outside with a tailored stone & plank exterior, 3-car side loading garage, slate walkway, covered wrap around front porch, expansive sundeck and screened porch, and a lush private yard backing to woodlands. Inside, an open floor plan, high ceilings, 2 fireplaces, custom built-ins, crisp moldings, upgraded lighting, rich hardwood floors, fresh on trend neutral paint, and an abundance of windows create instant appeal. Designer upgrades abound here—including tumbled marble flooring with medallion and custom beveled stained glass doors and matching transoms—ensuring no detail has been overlooked. **** A grand two story foyer with custom marble flooring welcomes you home. To the left a doorway with transom window above and French doors introduces the elegant living room where windows on two walls bathe the space in natural light illuminating gleaming hardwood flooring and crisp crown molding. Opposite, the banquet-sized dining room echoes these design details and is accented by wainscoting and a glass shaded chandelier adding refined distinction. A butler's pantry with wet bar & under counter ice maker introduces the gourmet kitchen serving up a feast for the eyes with gleaming granite countertops, an abundance of traditional & glass-front cabinetry, tumbled marble backsplashes, recessed lighting, and quality stainless steel appliances. A large center island with triple pendant lights provides an additional working surface and bar seating adding both functionality and style. Earth toned floors spill into the daily dining area with a graceful curving wall of windows and stained glass doors to the huge sundeck & screened porch with stairs descending to grassy fenced backyard surrounded by majestic woodlands beyond—your own private outdoor oasis! Back inside, the family room beckons with a light-filled atmosphere where arched windows fill the space with light and a floor to ceiling stone fireplace encourages relaxation. A library with built-in bookcases makes a great home office, while a full bath with glass enclosed shower and a laundry room with a step-in shower complements the main level. **** Ascend the staircase to the gallery landing with views of the foyer below and onward to the gracious primary suite boasting a deep tray ceiling, shining hardwoods, windows on two walls, crisp crown molding, and a huge walk-in closet with custom organizers. The en suite bath features the finest in personal pampering with a granite topped dual sink vanity, water closet, sumptuous soaking tub, and a frameless glass shower—all enhanced by spa-toned tile. Down the hall, two bright and cheerful bedrooms share a well-appointed Jack and Jill bath, and a sunny junior suite and adjacent bedroom with walk-in closet share access to a dual entry hall bath. The walkup lower level offers extensive space for a myriad of activities featuring a recreation room with a 2nd fireplace, a game room with pool table and wet bar, and a tiered theater room—all sure to be a popular destinations. A 6th bedroom, additional full bath, and a 2nd laundry room makes an ideal guest suite, while updates including 2 new GAS HVAC zones, new 75 gallon HWH, appliances, and much more complete the comfort and luxury of this spectacular home. **** All this in a peaceful setting backing to parkland with miles of trails. Commuters will appreciate the close proximity to I-66, Routes 28, 29 and 50. There is plenty of shopping and dining, a myriad of historical sites, fine golf courses, and entertainment choices available throughout the area or enjoy the tranquil acres of Cub Run Stream Valley Park. It's the perfect home in a stellar location!
Location
State VA
County Fairfax
Zoning 030
Rooms
Other Rooms Living Room, Dining Room, Primary Bedroom, Bedroom 2, Bedroom 3, Bedroom 4, Bedroom 5, Kitchen, Game Room, Family Room, Library, Foyer, Laundry, Recreation Room, Storage Room, Utility Room, Media Room, Bedroom 6, Primary Bathroom, Full Bath
Basement Partial, Fully Finished, Space For Rooms, Rear Entrance, Walkout Stairs, Windows
Interior
Interior Features Bar, Built-Ins, Breakfast Area, Carpet, Ceiling Fan(s), Crown Moldings, Dining Area, Family Room Off Kitchen, Formal/Separate Dining Room, Floor Plan - Open, Kitchen - Eat-In, Kitchen - Island, Kitchen - Table Space, Curved Staircase, Double/Dual Staircase, Kitchen - Gourmet, Pantry, Primary Bath(s), Recessed Lighting, Soaking Tub, Stain/Lead Glass, Stall Shower, Tub Shower, Upgraded Countertops, Wainscotting, Walk-in Closet(s), Wet/Dry Bar, Wine Storage, Wood Floors, Other
Hot Water Natural Gas, 60+ Gallon Tank
Heating Forced Air, Zoned
Cooling Central A/C, Ceiling Fan(s), Zoned
Flooring Carpet, Ceramic Tile, Hardwood, Marble
Fireplaces Number 2
Fireplaces Type Mantel(s), Stone, Gas/Propane
Equipment Cooktop, Dishwasher, Disposal, Dryer, Oven - Wall, Oven - Double, Refrigerator, Washer, Icemaker, Cooktop - Down Draft, Exhaust Fan, Microwave, Stainless Steel Appliances, Dryer - Front Loading, Washer - Front Loading, Water Dispenser, Water Heater
Fireplace Y
Window Features Double Hung,Double Pane,Insulated,Screens,Transom
Appliance Cooktop, Dishwasher, Disposal, Dryer, Oven - Wall, Oven - Double, Refrigerator, Washer, Icemaker, Cooktop - Down Draft, Exhaust Fan, Microwave, Stainless Steel Appliances, Dryer - Front Loading, Washer - Front Loading, Water Dispenser, Water Heater
Heat Source Natural Gas
Laundry Main Floor, Lower Floor
Exterior
Exterior Feature Deck(s), Porch(es), Wrap Around, Screened
Parking Features Garage - Side Entry, Garage Door Opener, Inside Access
Garage Spaces 3.0
Fence Rear, Chain Link
Utilities Available Under Ground
Water Access N
View Garden/Lawn, Trees/Woods
Roof Type Architectural Shingle
Accessibility None
Porch Deck(s), Porch(es), Wrap Around, Screened
Attached Garage 3
Total Parking Spaces 3
Garage Y
Building
Lot Description Cleared, Backs to Trees, Front Yard, Level, Partly Wooded, Private, Rear Yard, SideYard(s), Trees/Wooded, Road Frontage, Premium, Open, Landscaping, Backs - Parkland
Story 3
Foundation Permanent
Sewer Public Sewer
Water Public
Architectural Style Colonial
Level or Stories 3
Additional Building Above Grade, Below Grade
Structure Type 2 Story Ceilings,9'+ Ceilings,High,Dry Wall,Tray Ceilings
New Construction N
Schools
Elementary Schools Virginia Run
Middle Schools Stone
High Schools Westfield
School District Fairfax County Public Schools
Others
Senior Community No
Tax ID 0533 06 0015
Ownership Fee Simple
SqFt Source Estimated
Security Features Electric Alarm,Security System
Horse Property N
Special Listing Condition Standard
Read Less
Want to know what your home might be worth? Contact us for a FREE valuation!

Our team is ready to help you sell your home for the highest possible price ASAP

Bought with Pam Morgan • RE/MAX Allegiance
GET MORE INFORMATION





