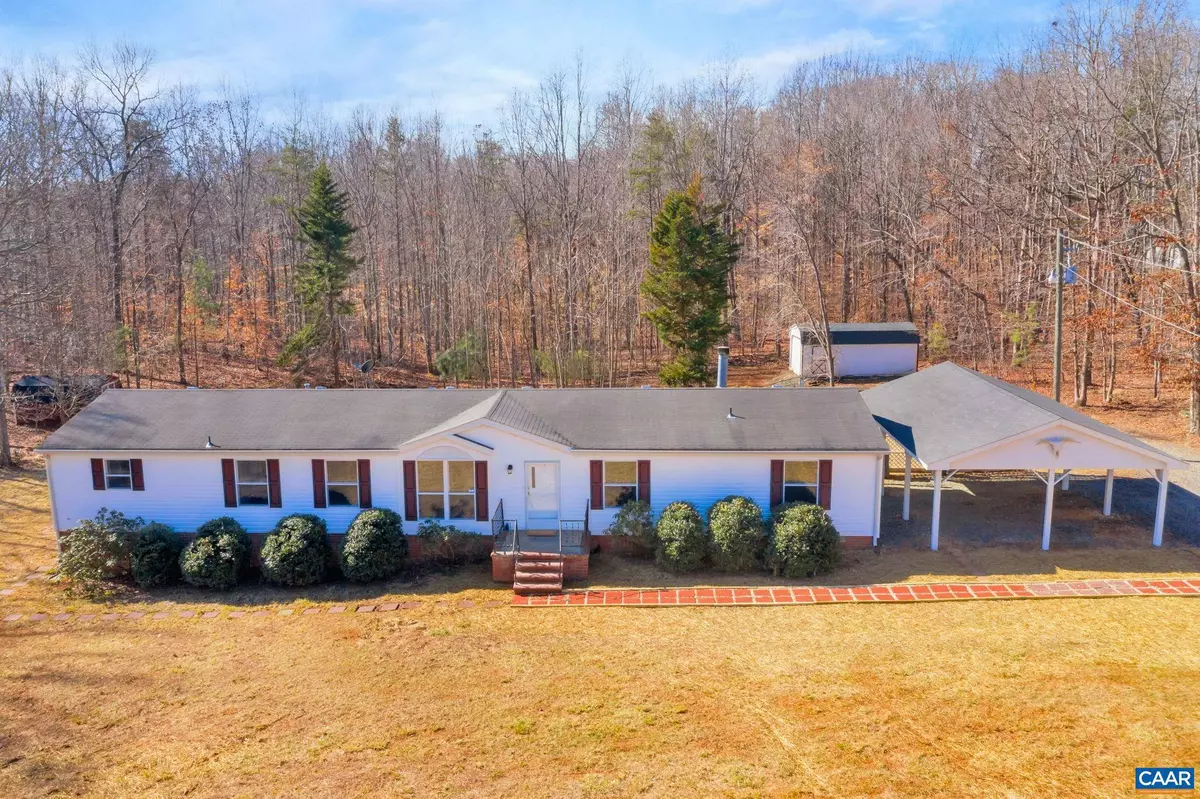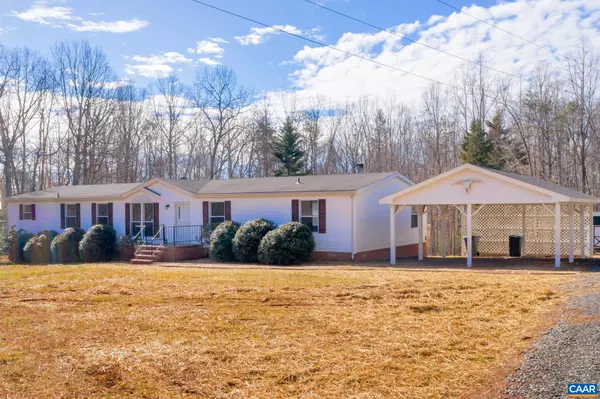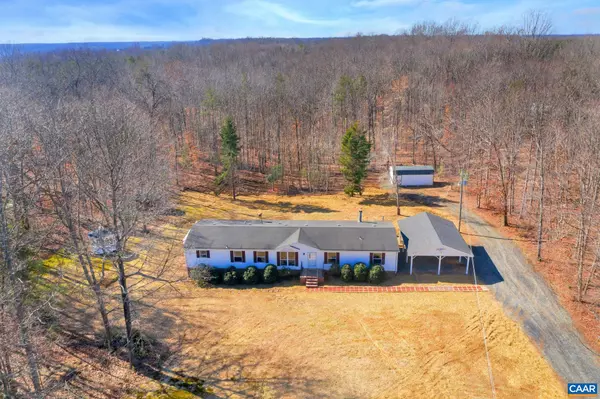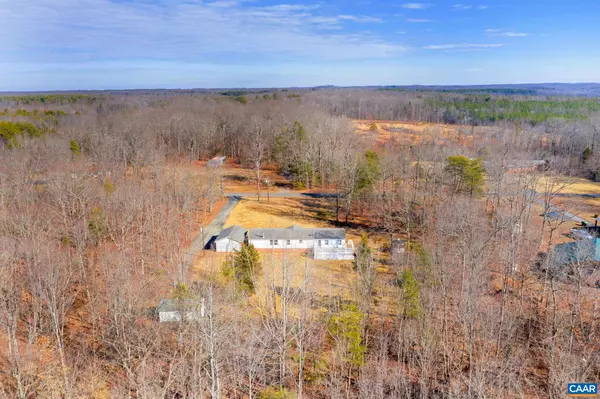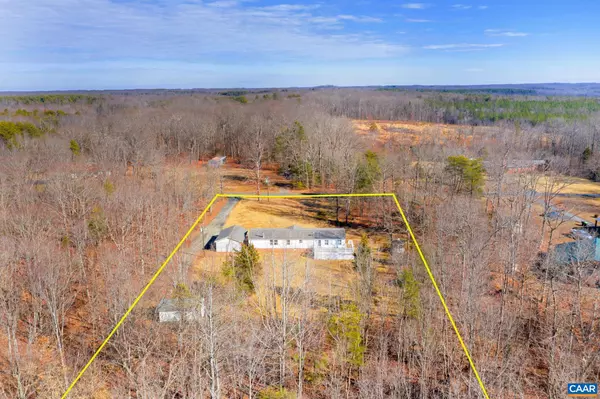$278,000
$275,000
1.1%For more information regarding the value of a property, please contact us for a free consultation.
82 TABSCOTT RD Kents Store, VA 23084
4 Beds
2 Baths
2,052 SqFt
Key Details
Sold Price $278,000
Property Type Manufactured Home
Sub Type Manufactured
Listing Status Sold
Purchase Type For Sale
Square Footage 2,052 sqft
Price per Sqft $135
Subdivision None Available
MLS Listing ID 638100
Sold Date 03/31/23
Style Ranch/Rambler
Bedrooms 4
Full Baths 2
HOA Y/N N
Abv Grd Liv Area 2,052
Originating Board CAAR
Year Built 2001
Annual Tax Amount $1,169
Tax Year 2021
Lot Size 2.960 Acres
Acres 2.96
Property Description
Large one level home in Kents Store just minutes from Rt. 64. Easy commute to Charlottesville or Richmond. This home has fresh paint and flooring inside. All appliances included. This 4 bedroom 2 bath home is very spacious. When entering there is a living room which looks into the kitchen with white cabinets and island. Off the kitchen is the dining room which looks into the family room which has a wood burning fireplace. This home is split bedroom design with 3 bedrooms and one bath on one end of the house. On the other end is the master bedroom with attached bathroom that features double vanities, shower and walk-in closet. Off the kitchen there is a nice mud room, laundry room and den. The den has custom wood shutters. The mud room leads to a large rear deck that over looks the grassy back yard. Flat 2+ acres with a sunny front and rear yard. The property is tree lined on the sides and the back for great privacy. 2 sheds - one with electricity. Large carport beside the home. Owner/agent.,Fireplace in Family Room
Location
State VA
County Fluvanna
Zoning A-1
Rooms
Other Rooms Living Room, Dining Room, Primary Bedroom, Kitchen, Family Room, Den, Laundry, Full Bath, Additional Bedroom
Main Level Bedrooms 4
Interior
Interior Features Walk-in Closet(s), Breakfast Area, Kitchen - Island, Entry Level Bedroom
Heating Heat Pump(s)
Cooling Heat Pump(s)
Flooring Carpet
Fireplaces Number 1
Equipment Dryer, Washer, Dishwasher, Oven/Range - Electric, Microwave, Refrigerator
Fireplace Y
Appliance Dryer, Washer, Dishwasher, Oven/Range - Electric, Microwave, Refrigerator
Exterior
View Garden/Lawn
Accessibility None
Garage N
Building
Lot Description Sloping, Open, Partly Wooded
Story 1
Foundation Block
Sewer Septic Exists
Water Well
Architectural Style Ranch/Rambler
Level or Stories 1
Additional Building Above Grade, Below Grade
New Construction N
Schools
Elementary Schools Central
Middle Schools Fluvanna
High Schools Fluvanna
School District Fluvanna County Public Schools
Others
Ownership Other
Special Listing Condition Standard
Read Less
Want to know what your home might be worth? Contact us for a FREE valuation!

Our team is ready to help you sell your home for the highest possible price ASAP

Bought with MOLLY TRUJILLO • THE HOGAN GROUP-CHARLOTTESVILLE
GET MORE INFORMATION

