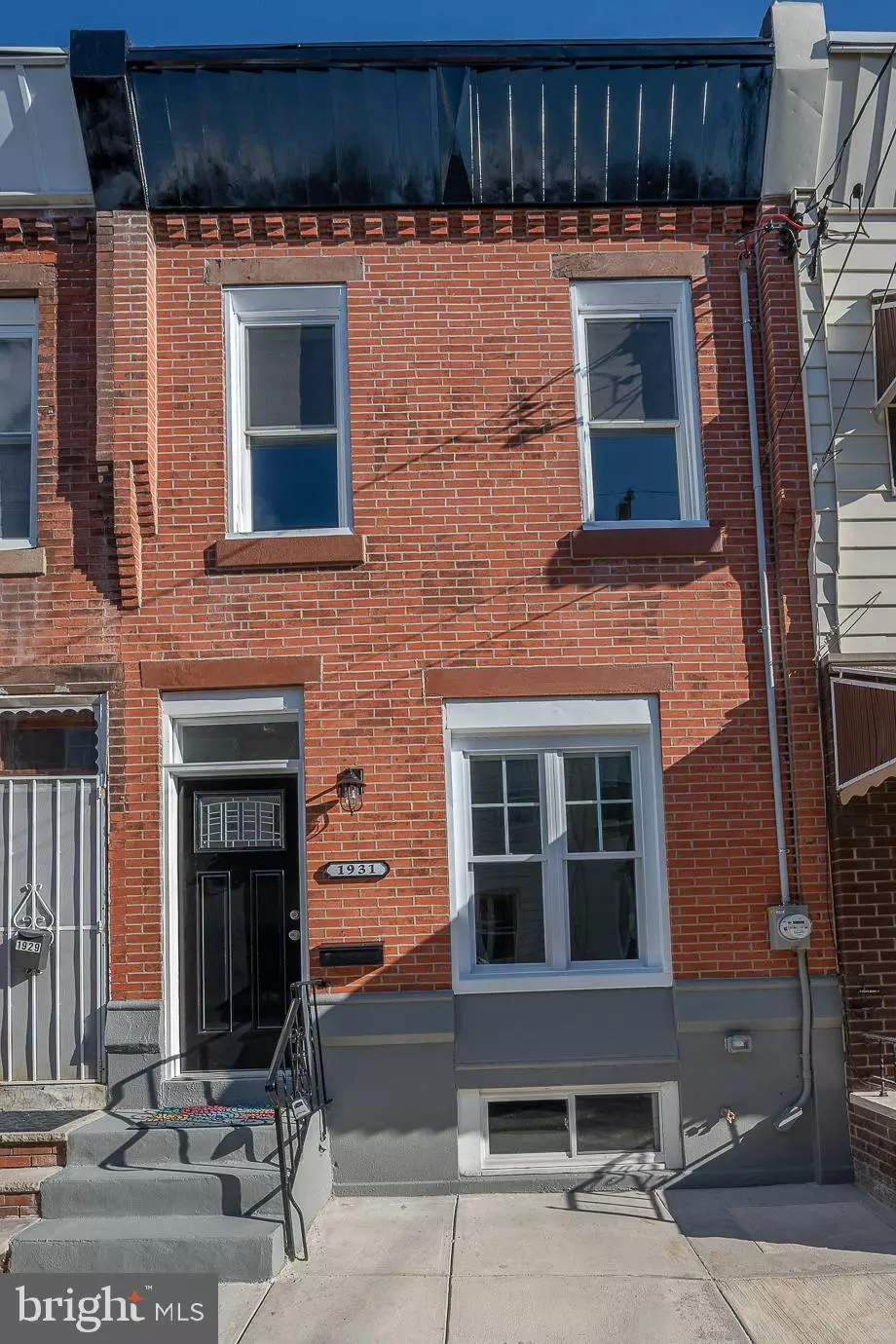$392,500
$399,000
1.6%For more information regarding the value of a property, please contact us for a free consultation.
1931 S WARNOCK ST Philadelphia, PA 19148
2 Beds
2 Baths
1,090 SqFt
Key Details
Sold Price $392,500
Property Type Townhouse
Sub Type Interior Row/Townhouse
Listing Status Sold
Purchase Type For Sale
Square Footage 1,090 sqft
Price per Sqft $360
Subdivision East Passyunk Crossing
MLS Listing ID PAPH2198140
Sold Date 03/31/23
Style Straight Thru
Bedrooms 2
Full Baths 1
Half Baths 1
HOA Y/N N
Abv Grd Liv Area 1,090
Originating Board BRIGHT
Year Built 1925
Annual Tax Amount $3,699
Tax Year 2022
Lot Size 672 Sqft
Acres 0.02
Lot Dimensions 14.00 x 48.00
Property Description
So excited to present 1931 S. Warnock St. a sexy, beautiful and extremely well built custom new rehab with all new systems. 1931 is centered in the most amazing area which is our EPX/ Passyunk Square/ Bok neighborhood, this home has tons of character and light starting with the restored original brick front for maximum curb appeal. Enter into an amazing open floorplan that includes beautiful real oak hardwood floors that shimmer in the natural sunlight that this home possesses, next is a smart vestibule that is finished with sleek porcelain tile and contemporary glass door that captures in more light but still maintains your privacy, the living area has a separate dining area with recess lighting, great ceiling height, handcrafted trim work and pops of exposed brick, there is also a convenient half bath with contemporary finishes and vanity. The living space flows brilliantly into a gorgeous Chef's kitchen with surround windows for maximum light, handcrafted modern cabinetry, sleek granite countertops that are excellent for prepping your favorite dishes, white subway tile backsplash and GE Profile stainless steel appliances. Following the kitchen is a spacious backyard patio space with a private wooden picket fence and maintenance free lawn that is perfect for dining al Fresco or creating your city garden oasis. The 2nd floor is just as perfect as the first with those shimmering oak hardwoods, high end interior doors, recess lighting and trim woodwork that is finished perfectly. Primary Bedroom is lovely and spacious with huge closet space, The primary spa bath is luxurious and contains a double vanity contemporary sink, subway and intricate tile finishes plus custom light fixtures. 2nd bedroom is a great size and also contains a separate roomy closet, the laundry area is conveniently located on this floor too. This home has all new windows, new energy eff. HVAC/Central air, new electric etc, plus a clean full basement has been fully painted and is great for storage. The seller is offering a 1 year builder's warranty as well and 10 year roof warranty....The location can not be beat your in the center of all that city living has to offer! 2 blocks from the historic Bok building with its great renaissance, 2 blocks from East Passyunk Ave and it's world class dining scene, just a short bike ride to F.D.R. park and our beautiful Navy Yard... You can walk or bike anywhere it is also located in the Southwark school district! Walkscore gives this a 97! come today be part of this wonderful happening, you will love being here!
Location
State PA
County Philadelphia
Area 19148 (19148)
Zoning RSA5
Rooms
Basement Full
Main Level Bedrooms 2
Interior
Hot Water Natural Gas
Heating Forced Air
Cooling Central A/C
Heat Source Natural Gas
Exterior
Water Access N
Accessibility None
Garage N
Building
Story 2
Foundation Stone
Sewer Public Sewer
Water Public
Architectural Style Straight Thru
Level or Stories 2
Additional Building Above Grade, Below Grade
New Construction N
Schools
School District The School District Of Philadelphia
Others
Senior Community No
Tax ID 394144400
Ownership Fee Simple
SqFt Source Assessor
Special Listing Condition Standard
Read Less
Want to know what your home might be worth? Contact us for a FREE valuation!

Our team is ready to help you sell your home for the highest possible price ASAP

Bought with Margaret A Aiello • BHHS Fox & Roach At the Harper, Rittenhouse Square

GET MORE INFORMATION





