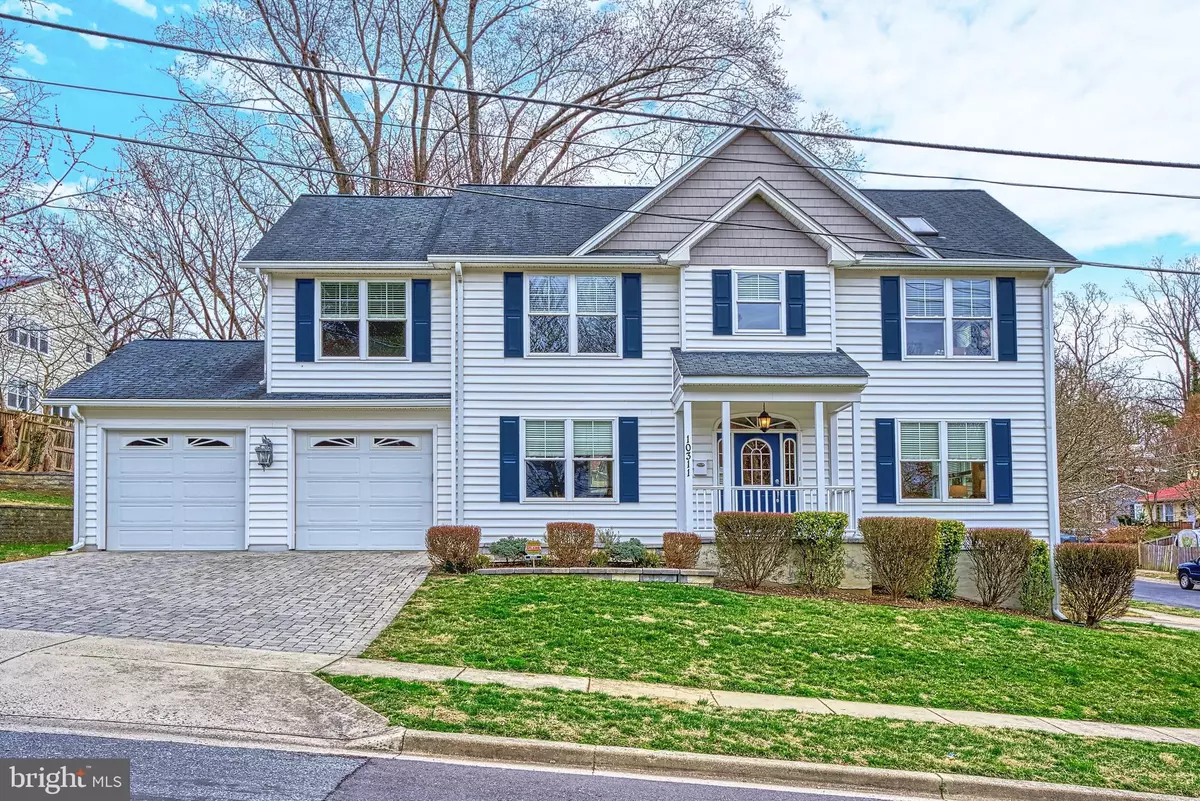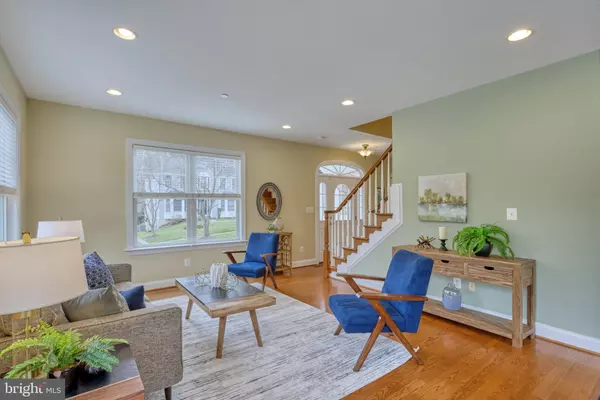$1,010,000
$895,000
12.8%For more information regarding the value of a property, please contact us for a free consultation.
10311 MEREDITH AVE Kensington, MD 20895
4 Beds
5 Baths
3,091 SqFt
Key Details
Sold Price $1,010,000
Property Type Single Family Home
Sub Type Detached
Listing Status Sold
Purchase Type For Sale
Square Footage 3,091 sqft
Price per Sqft $326
Subdivision Homewood
MLS Listing ID MDMC2083906
Sold Date 03/27/23
Style Colonial
Bedrooms 4
Full Baths 4
Half Baths 1
HOA Y/N N
Abv Grd Liv Area 2,295
Originating Board BRIGHT
Year Built 1957
Annual Tax Amount $7,886
Tax Year 2022
Lot Size 7,389 Sqft
Acres 0.17
Property Sub-Type Detached
Property Description
Just a few blocks from all the Kensington shops and restaurants, this beautifully updated, well-maintained Colonial is move-in ready. (Almost entirely rebuilt/renovated in 2006.) Lined with windows, the living room and breakfast room flow into the recently updated kitchen. Completed in 2022, it has refinished cabinetry and all new appliances. It even has instant hot water! Imagine holiday dinners in the formal dining room. Four bedrooms are on the upper level, including a spacious primary suite with vaulted ceiling, walk-in closet and gorgeous bathroom that was updated in 2021. It's made for relaxing. Another bedroom also has an attached bath, perfect for guests or teenagers. For convenience, there are washers and dryers on the upper and lower levels. Huge, oversized garage has organized storage system and high-end polyurea-coated floor. The versatile walk-out lower level could be a guest space (there's a full bath!), family/tv area, a game room, or all three. There's more than 3000 finished sf of living space here! Zoned AC and heating were replaced in 2020. The corner lot allows for an additional driveway off the side street. Many parks are nearby and the MARC train station is an easy walk.
Location
State MD
County Montgomery
Zoning R60
Rooms
Other Rooms Living Room, Dining Room, Primary Bedroom, Bedroom 2, Bedroom 3, Bedroom 4, Kitchen, Family Room, Foyer, Breakfast Room, Laundry, Bathroom 2, Bathroom 3, Primary Bathroom, Full Bath, Half Bath
Basement Connecting Stairway, Outside Entrance, Side Entrance, Full, Fully Finished, Walkout Level
Interior
Interior Features Attic, Breakfast Area, Carpet, Ceiling Fan(s), Crown Moldings, Formal/Separate Dining Room, Primary Bath(s), Recessed Lighting, Skylight(s), Soaking Tub, Stall Shower, Tub Shower, Walk-in Closet(s), Wood Floors
Hot Water Natural Gas, Instant Hot Water
Heating Forced Air, Programmable Thermostat, Zoned
Cooling Central A/C, Zoned, Ceiling Fan(s), Programmable Thermostat
Flooring Carpet, Tile/Brick, Hardwood
Equipment Built-In Microwave, Dishwasher, Disposal, Dryer, Humidifier, Instant Hot Water, Oven/Range - Gas, Refrigerator, Stainless Steel Appliances, Washer, Water Heater
Fireplace N
Window Features Insulated,Screens,Vinyl Clad
Appliance Built-In Microwave, Dishwasher, Disposal, Dryer, Humidifier, Instant Hot Water, Oven/Range - Gas, Refrigerator, Stainless Steel Appliances, Washer, Water Heater
Heat Source Natural Gas
Laundry Lower Floor, Upper Floor, Has Laundry
Exterior
Exterior Feature Patio(s)
Parking Features Garage Door Opener, Garage - Front Entry, Inside Access
Garage Spaces 2.0
Fence Partially
Water Access N
Roof Type Asphalt
Accessibility None
Porch Patio(s)
Road Frontage City/County
Attached Garage 2
Total Parking Spaces 2
Garage Y
Building
Story 3
Foundation Block
Sewer Public Sewer
Water Public
Architectural Style Colonial
Level or Stories 3
Additional Building Above Grade, Below Grade
Structure Type Vaulted Ceilings
New Construction N
Schools
Elementary Schools Oakland Terrace
Middle Schools Newport Mill
High Schools Albert Einstein
School District Montgomery County Public Schools
Others
Senior Community No
Tax ID 161301206667
Ownership Fee Simple
SqFt Source Assessor
Security Features Security System,Smoke Detector,Sprinkler System - Indoor,Electric Alarm
Special Listing Condition Standard
Read Less
Want to know what your home might be worth? Contact us for a FREE valuation!

Our team is ready to help you sell your home for the highest possible price ASAP

Bought with Gabriel Oran • Compass
GET MORE INFORMATION





