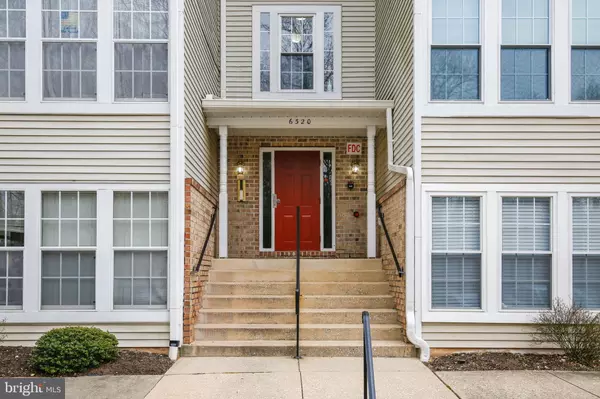$245,000
$237,000
3.4%For more information regarding the value of a property, please contact us for a free consultation.
6320 BAYBERRY CT #904 Elkridge, MD 21075
2 Beds
2 Baths
1,048 SqFt
Key Details
Sold Price $245,000
Property Type Condo
Sub Type Condo/Co-op
Listing Status Sold
Purchase Type For Sale
Square Footage 1,048 sqft
Price per Sqft $233
Subdivision Elkridge Town Center
MLS Listing ID MDHW2025094
Sold Date 03/27/23
Style Colonial
Bedrooms 2
Full Baths 2
Condo Fees $310/mo
HOA Y/N N
Abv Grd Liv Area 1,048
Originating Board BRIGHT
Year Built 1994
Annual Tax Amount $2,744
Tax Year 2022
Property Description
Welcome home to this great 2 bedroom, 2 full bath condo located in the sought after community of The Orchard Club in Elkridge! You will notice when you walk in the unit door that it is bright and has an open layout with a huge family room area and separate dining room. Down the hallway, you will find a separate laundry closet with newer washer and dryer, guest bedroom, guest bathroom and the primary suite with a large walk-in closet and en-suite bathroom. Enjoy the evening breeze from the comfort of the private patio overlooking manicured grounds. There is an assigned parking spot as well as plenty of visitor parking. The condo fee includes a membership to the outdoor pool. All of this and a super convenient location that allows you to easily jump on 95, 695 & Rt 100, close to restaurants and shopping, and 10 minutes to BWI airport or 15 minutes to Ft. Meade.
Location
State MD
County Howard
Zoning RA15
Rooms
Main Level Bedrooms 2
Interior
Interior Features Built-Ins, Carpet, Ceiling Fan(s), Dining Area, Entry Level Bedroom, Family Room Off Kitchen, Primary Bath(s), Pantry, Upgraded Countertops, Walk-in Closet(s)
Hot Water Natural Gas
Heating Forced Air
Cooling Heat Pump(s)
Equipment Built-In Microwave, Dishwasher, Dryer, Icemaker, Oven/Range - Gas, Refrigerator, Stainless Steel Appliances, Washer
Fireplace N
Appliance Built-In Microwave, Dishwasher, Dryer, Icemaker, Oven/Range - Gas, Refrigerator, Stainless Steel Appliances, Washer
Heat Source Natural Gas
Laundry Dryer In Unit, Washer In Unit, Main Floor
Exterior
Exterior Feature Patio(s), Porch(es)
Parking On Site 1
Amenities Available Pool - Outdoor, Common Grounds
Water Access N
Accessibility None
Porch Patio(s), Porch(es)
Garage N
Building
Story 1
Unit Features Garden 1 - 4 Floors
Sewer Public Sewer
Water Public
Architectural Style Colonial
Level or Stories 1
Additional Building Above Grade, Below Grade
New Construction N
Schools
School District Howard County Public School System
Others
Pets Allowed Y
HOA Fee Include Common Area Maintenance,Ext Bldg Maint,Water,Insurance,Lawn Maintenance,Pool(s)
Senior Community No
Tax ID 1401264583
Ownership Condominium
Special Listing Condition Standard
Pets Allowed Number Limit
Read Less
Want to know what your home might be worth? Contact us for a FREE valuation!

Our team is ready to help you sell your home for the highest possible price ASAP

Bought with Meghan Hoffman • RE/MAX First Choice
GET MORE INFORMATION





