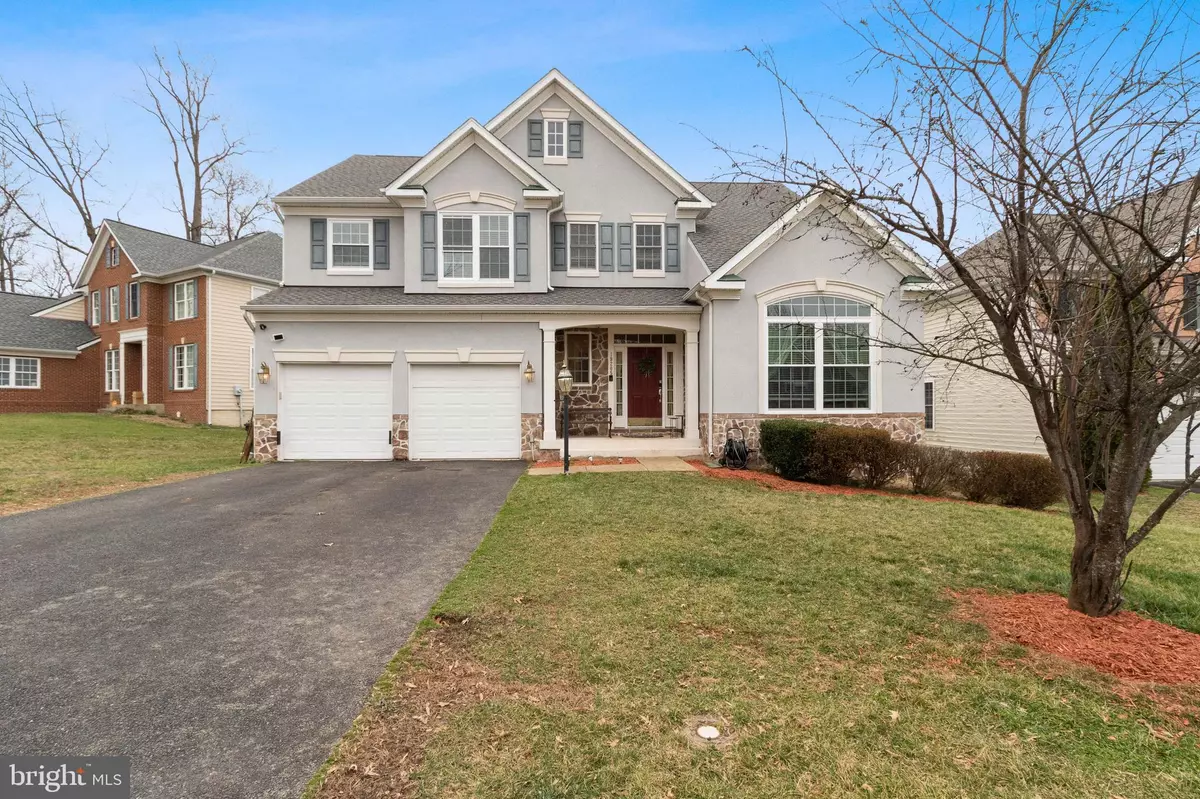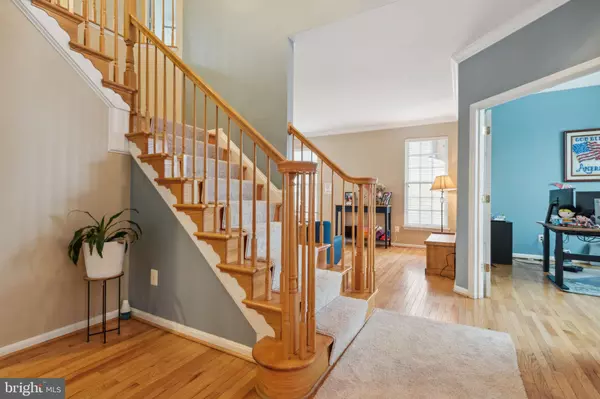$600,000
$600,000
For more information regarding the value of a property, please contact us for a free consultation.
19205 BUNA ST Triangle, VA 22172
5 Beds
4 Baths
3,630 SqFt
Key Details
Sold Price $600,000
Property Type Single Family Home
Sub Type Detached
Listing Status Sold
Purchase Type For Sale
Square Footage 3,630 sqft
Price per Sqft $165
Subdivision The Villages At Potomac
MLS Listing ID VAPW2045908
Sold Date 03/24/23
Style Colonial
Bedrooms 5
Full Baths 3
Half Baths 1
HOA Fees $110/mo
HOA Y/N Y
Abv Grd Liv Area 2,480
Originating Board BRIGHT
Year Built 2006
Annual Tax Amount $5,670
Tax Year 2022
Lot Size 0.299 Acres
Acres 0.3
Property Sub-Type Detached
Property Description
Welcome to Historic Triangle! Walk into the beautifully designed Vinyl & STONE FRONT Chelsea model by Beazer Homes with over 3400 Finished square feet, featuring a bright and airy floor plan. Hard Wood Floors throughout the main level and chair rail in the formal dining room. Spacious Eat-in Kitchen with an island that has a gas cooktop. Granite Counters, Stainless Steel Appliances- Gas Fireplace in the family room off of the kitchen. The primary bedroom features a vaulted ceiling with room for a sitting area and LUX Primary Bathroom with a large soaking tub. Upper-Level Laundry. Expansive finished walk-out basement with FULL bathroom and 5th bedroom with full-sized window and walk-in closet. Pool Table will convey. Exercise equipment can be purchased separately. Spacious yard with Shed for Storage.
HVAC replaced in 2019 Roof replaced 2018
Graham Park public county pool is just minutes away behind the middle school. Easy Access to I95, RTE 1,234, Less than 3 miles from Quantico, Metro bus, Park n Ride, take VRE to Ft Belvoir & Pentagon. Potomac Town Center, Wegmans, Potomac Mills Mall. Close to commuter lot Close to Parks
Location
State VA
County Prince William
Zoning R4
Rooms
Other Rooms Living Room, Dining Room, Primary Bedroom, Bedroom 2, Bedroom 3, Bedroom 4, Bedroom 5, Kitchen, Family Room, Foyer, Breakfast Room, Exercise Room, Office, Recreation Room, Bathroom 2, Primary Bathroom
Basement Daylight, Full, Connecting Stairway, Fully Finished, Heated, Improved, Interior Access, Walkout Level, Sump Pump, Windows
Interior
Interior Features Attic, Breakfast Area, Carpet, Ceiling Fan(s), Chair Railings, Crown Moldings, Dining Area, Family Room Off Kitchen, Floor Plan - Open, Formal/Separate Dining Room, Kitchen - Eat-In, Kitchen - Gourmet, Kitchen - Island, Kitchen - Table Space, Primary Bath(s), Pantry, Recessed Lighting, Soaking Tub, Tub Shower, Upgraded Countertops, Walk-in Closet(s), Wood Floors
Hot Water Natural Gas
Heating Forced Air
Cooling Ceiling Fan(s), Central A/C
Flooring Carpet, Hardwood, Fully Carpeted, Wood
Fireplaces Number 1
Fireplaces Type Gas/Propane, Mantel(s)
Equipment Built-In Microwave, Dishwasher, Disposal, Dryer, Oven - Double, Oven - Wall, Refrigerator, Stainless Steel Appliances, Washer, Cooktop, Cooktop - Down Draft, Water Heater
Furnishings No
Fireplace Y
Window Features Vinyl Clad
Appliance Built-In Microwave, Dishwasher, Disposal, Dryer, Oven - Double, Oven - Wall, Refrigerator, Stainless Steel Appliances, Washer, Cooktop, Cooktop - Down Draft, Water Heater
Heat Source Natural Gas
Laundry Dryer In Unit, Has Laundry, Upper Floor, Washer In Unit
Exterior
Exterior Feature Porch(es)
Parking Features Garage - Front Entry, Garage Door Opener, Inside Access
Garage Spaces 2.0
Utilities Available Cable TV Available, Electric Available, Natural Gas Available, Phone Available, Sewer Available, Water Available
Water Access N
View Garden/Lawn
Roof Type Architectural Shingle
Accessibility Other
Porch Porch(es)
Attached Garage 2
Total Parking Spaces 2
Garage Y
Building
Lot Description Cul-de-sac, Cleared, Front Yard, Rear Yard
Story 3
Foundation Concrete Perimeter
Sewer Public Sewer
Water Public
Architectural Style Colonial
Level or Stories 3
Additional Building Above Grade, Below Grade
Structure Type 9'+ Ceilings,Dry Wall,Vaulted Ceilings
New Construction N
Schools
Elementary Schools Triangle
Middle Schools Graham Park
High Schools Potomac
School District Prince William County Public Schools
Others
HOA Fee Include Common Area Maintenance,Snow Removal,Trash
Senior Community No
Tax ID 8287-19-0481
Ownership Fee Simple
SqFt Source Assessor
Acceptable Financing Cash, Conventional, FHA, Negotiable, VA, Other
Listing Terms Cash, Conventional, FHA, Negotiable, VA, Other
Financing Cash,Conventional,FHA,Negotiable,VA,Other
Special Listing Condition Standard
Read Less
Want to know what your home might be worth? Contact us for a FREE valuation!

Our team is ready to help you sell your home for the highest possible price ASAP

Bought with Kimberly L Inge • CENTURY 21 New Millennium
GET MORE INFORMATION





