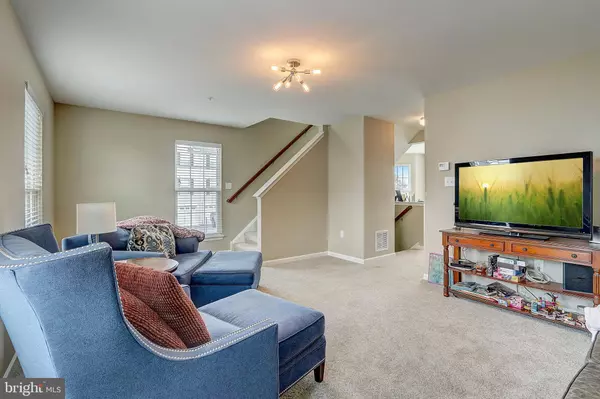$299,000
$299,000
For more information regarding the value of a property, please contact us for a free consultation.
901 HEATHER WAY Morgantown, PA 19543
3 Beds
3 Baths
1,294 SqFt
Key Details
Sold Price $299,000
Property Type Townhouse
Sub Type End of Row/Townhouse
Listing Status Sold
Purchase Type For Sale
Square Footage 1,294 sqft
Price per Sqft $231
Subdivision Heatherbrook
MLS Listing ID PABK2026252
Sold Date 03/20/23
Style Colonial
Bedrooms 3
Full Baths 2
Half Baths 1
HOA Fees $150/mo
HOA Y/N Y
Abv Grd Liv Area 1,294
Originating Board BRIGHT
Year Built 2015
Annual Tax Amount $4,970
Tax Year 2022
Lot Size 1,306 Sqft
Acres 0.03
Lot Dimensions 0.00 x 0.00
Property Description
This beautiful end-unit Townhome in the Heatherbrook neighborhood won't last long! The home is a 3-bedroom, 2.5 bathroom unit that boasts tons of natural light and breathtaking views. As you walk into the home, you will be greeted by neutral color pallets and wall-to-wall carpeting. There is ample space in the family room area for entertainment and the perfect Eat-In kitchen to admire the view. As you walk up the steps you will be impressed by 3 bedrooms, 2 bathrooms and a second floor laundry room! Convenience is everything in this home with not only the layout of this home but its location to I-176, Rt 23 and the PA Turnpike. Location, views, and an end-unit make this home worth looking at!
Location
State PA
County Berks
Area Caernarvon Twp (10235)
Zoning RES
Rooms
Basement Partial, Fully Finished
Interior
Interior Features Kitchen - Eat-In, Pantry, Kitchen - Island
Hot Water Natural Gas
Heating Forced Air
Cooling Central A/C
Equipment Built-In Microwave, Built-In Range, Dishwasher, Disposal, Refrigerator
Fireplace N
Appliance Built-In Microwave, Built-In Range, Dishwasher, Disposal, Refrigerator
Heat Source Natural Gas
Laundry Upper Floor
Exterior
Exterior Feature Deck(s)
Parking Features Garage - Front Entry
Garage Spaces 2.0
Parking On Site 2
Utilities Available Natural Gas Available, Electric Available, Cable TV, Phone
Amenities Available Swimming Pool
Water Access N
Roof Type Shingle
Accessibility None
Porch Deck(s)
Attached Garage 1
Total Parking Spaces 2
Garage Y
Building
Story 3
Foundation Block
Sewer Public Sewer
Water Public
Architectural Style Colonial
Level or Stories 3
Additional Building Above Grade, Below Grade
New Construction N
Schools
Elementary Schools Twin Valley
Middle Schools Twin Valley
High Schools Twin Valley
School District Twin Valley
Others
Pets Allowed Y
HOA Fee Include Trash,Water,Common Area Maintenance,Snow Removal,Pool(s)
Senior Community No
Tax ID 35-5320-03-33-9962
Ownership Fee Simple
SqFt Source Assessor
Acceptable Financing Cash, Conventional, FHA, VA
Listing Terms Cash, Conventional, FHA, VA
Financing Cash,Conventional,FHA,VA
Special Listing Condition Standard
Pets Allowed No Pet Restrictions
Read Less
Want to know what your home might be worth? Contact us for a FREE valuation!

Our team is ready to help you sell your home for the highest possible price ASAP

Bought with Brooke Marnie Fitzgerald • Pagoda Realty
GET MORE INFORMATION





