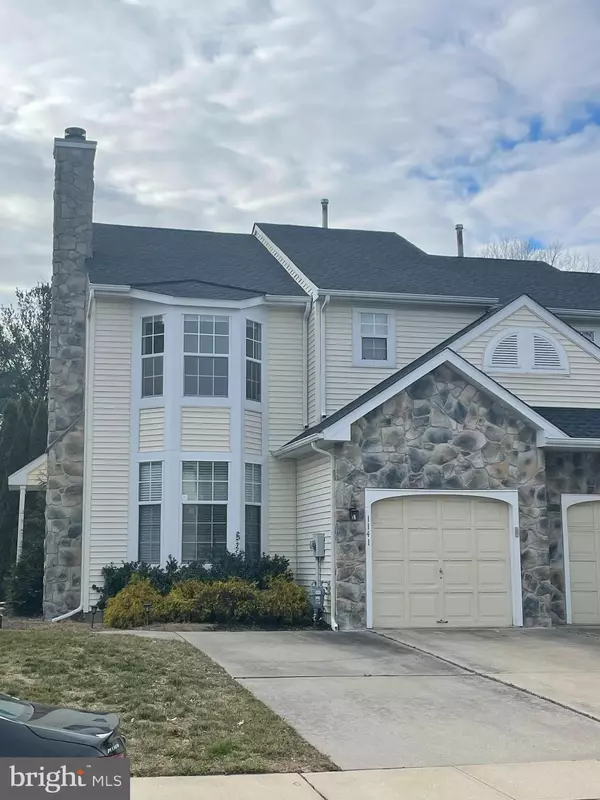$274,227
$280,000
2.1%For more information regarding the value of a property, please contact us for a free consultation.
1141 GLEN HAVEN CT Williamstown, NJ 08094
3 Beds
3 Baths
1,512 SqFt
Key Details
Sold Price $274,227
Property Type Townhouse
Sub Type End of Row/Townhouse
Listing Status Sold
Purchase Type For Sale
Square Footage 1,512 sqft
Price per Sqft $181
Subdivision Fox Hollow
MLS Listing ID NJGL2025626
Sold Date 03/13/23
Style Contemporary,Colonial
Bedrooms 3
Full Baths 2
Half Baths 1
HOA Fees $111/mo
HOA Y/N Y
Abv Grd Liv Area 1,512
Originating Board BRIGHT
Year Built 1989
Annual Tax Amount $5,998
Tax Year 2022
Lot Size 7,004 Sqft
Acres 0.16
Lot Dimensions 34.00 x 206.00
Property Description
Beautiful move in condition END town home in Fox Hollow ! Front 2 car cement driveway, large over sized attached front garage with inside access and remote opener . Formal side entry with covered door entry, screen door and steel security door. Formal living room with gas fireplace, engineered flooring, recessed lighting. Hall to modern kitchen with white cabinets, stainless steel gas range, built in microwave , dishwasher , stainless steel refrigerator, pantry closet , breakfast eating area with chandelier and formal dining area . Rear exit to a large deck . Powder room off kitchen with ceramic tiled flooring, vanity mirror . Coat closet . Access door to garage . Finished basement with storage under steps , sump pit , separate room for storage or extra rec room . Poured cement foundation . Nest thermostat . 2 story foyer to second floor. Rear bedroom with carpets , ceiling fan light , double closet . 2nd bedroom with ceiling fan light , double closet . Hall bathroom with tub and shower , tiled walls , vinyl flooring , wide sink cabinet, vanity and mirror . Utility closet with laundry area , washer / dryer and cabinets , ceramic tiled floor . Access panel to attic. Double doors leading to primary bedroom with carpets , ceiling fan light , double closet , and walk in closet , primary bathroom with double sinks , mirror, stall shower . This warm home is ready for the next family to make it their own and put on your personal touches ! Schedule your tour today ! Showings will start this Friday after home is professionally cleaned ! other upgrades are new refrigerator , new roof , 240V Level 2 EV/ Tesla charger plug !!!
Location
State NJ
County Gloucester
Area Monroe Twp (20811)
Zoning RESIDENTIAL
Rooms
Other Rooms Living Room, Dining Room, Bedroom 2, Bedroom 3, Kitchen, Family Room, Breakfast Room, Bedroom 1, Laundry, Recreation Room, Bathroom 1, Bathroom 2, Half Bath
Basement Daylight, Partial, Fully Finished, Poured Concrete
Interior
Hot Water Natural Gas
Cooling Central A/C
Flooring Carpet, Vinyl, Ceramic Tile
Fireplaces Number 1
Fireplaces Type Gas/Propane, Insert
Fireplace Y
Heat Source Natural Gas
Laundry Upper Floor, Dryer In Unit, Washer In Unit
Exterior
Parking Features Garage Door Opener, Garage - Front Entry, Inside Access, Oversized
Garage Spaces 3.0
Water Access N
Roof Type Shingle
Accessibility None
Attached Garage 1
Total Parking Spaces 3
Garage Y
Building
Story 2
Foundation Concrete Perimeter
Sewer Public Sewer
Water Public
Architectural Style Contemporary, Colonial
Level or Stories 2
Additional Building Above Grade, Below Grade
Structure Type Dry Wall
New Construction N
Schools
High Schools Williamstown
School District Monroe Township Public Schools
Others
Senior Community No
Tax ID 11-000130101-00005
Ownership Fee Simple
SqFt Source Assessor
Acceptable Financing Cash, Conventional, FHA
Horse Property N
Listing Terms Cash, Conventional, FHA
Financing Cash,Conventional,FHA
Special Listing Condition Standard
Read Less
Want to know what your home might be worth? Contact us for a FREE valuation!

Our team is ready to help you sell your home for the highest possible price ASAP

Bought with Monica L Francesco • Keller Williams Realty - Washington Township

GET MORE INFORMATION





