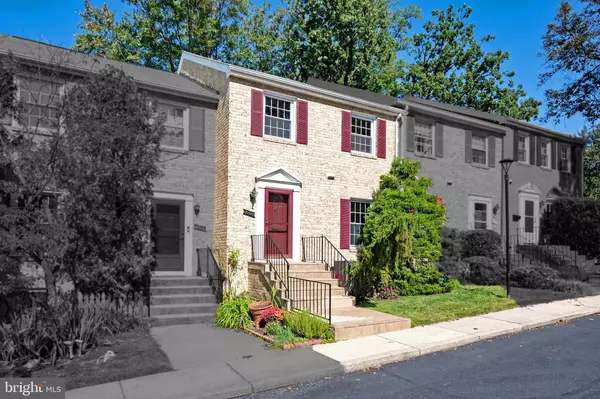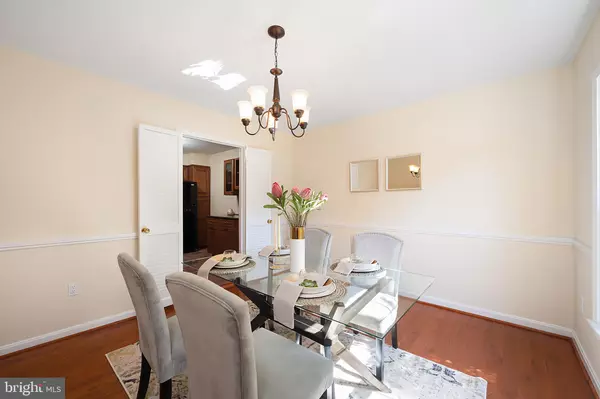$476,400
$475,000
0.3%For more information regarding the value of a property, please contact us for a free consultation.
2105 BUCKNELL TER #46 Silver Spring, MD 20902
3 Beds
4 Baths
2,038 SqFt
Key Details
Sold Price $476,400
Property Type Condo
Sub Type Condo/Co-op
Listing Status Sold
Purchase Type For Sale
Square Footage 2,038 sqft
Price per Sqft $233
Subdivision Wheaton Towne
MLS Listing ID MDMC2082038
Sold Date 03/15/23
Style Colonial
Bedrooms 3
Full Baths 2
Half Baths 2
Condo Fees $175/mo
HOA Y/N N
Abv Grd Liv Area 1,590
Originating Board BRIGHT
Year Built 1967
Annual Tax Amount $4,655
Tax Year 2022
Property Description
BUYERS: Citi's Home Run program: $7,500 lender credit with no Mortgage Insurance for first time buyers. Rate is 1% below market.
Welcome to your new townhome, located in the coveted community of Wheaton Towne in Silver Spring, Maryland.
This beautiful home features 3 bedrooms, 2 full bathrooms and 2 half bathrooms with 2,038 square feet on 3 levels. With more than $25,000 in upgrades and renovations this year, this home is move-in ready with fresh paint, brand new hardwood floors, light fixtures, exterior shutters and more.
The home was also renovated in 2010 with more than $36,000 in upgrades. The kitchen was renovated with granite countertops, new cabinetry, tile flooring and custom backsplash. The bathrooms were upgraded with granite countertops, new cabinetry and designer sinks.
Approaching the home, you will be pleased by the excellent curb appeal. With a Georgetown brick walkway and mature landscaping, your new home offers plenty of charm.
Entering the home, you are greeted by a spacious foyer and gleaming hardwood floors that flow beautifully throughout the main and upper level. The main level features the living room, formal dining room, kitchen and half bathroom. The living room is illuminated by the natural light streaming in through the oversized double windows and features gorgeous built-ins and a wood-burning fireplace with a mantle. The kitchen boasts all the essential appliances, granite countertops and custom backsplash. Conveniently located off the kitchen, the formal dining room is highlighted by elegant overhead lighting and chair rail detail. It's perfect for hosting dinner parties and entertaining guests.
The upper level features 3 bedrooms and 2 full bathrooms. The primary suite is spacious, providing dual closets and an ensuite bathroom. The ensuite bathroom comes complete with a large shower and an extended vanity. The additional two bedrooms are sizable as well and are served by the second full bathroom.
The finished walk-out lower level features a large recreation room, half bathroom and utility room with washer and dryer. The recreation room features a 2nd wood-burning fireplace and access to the patio. The brick patio is perfect for summertime BBQs and decompressing after a long day. It is certain to serve you well for years to come.
To truly appreciate all the beauty and charm this home has to offer, it must be seen in person.
Look no further; you are home!
Location
State MD
County Montgomery
Zoning RT
Rooms
Other Rooms Living Room, Dining Room, Primary Bedroom, Bedroom 2, Bedroom 3, Kitchen, Recreation Room, Utility Room, Bathroom 2, Primary Bathroom, Half Bath
Basement Daylight, Full, Fully Finished, Walkout Level
Interior
Interior Features Built-Ins, Carpet, Ceiling Fan(s), Chair Railings, Dining Area, Floor Plan - Open, Tub Shower, Upgraded Countertops, Window Treatments, Wood Floors
Hot Water Electric
Heating Central
Cooling Central A/C
Flooring Carpet, Hardwood, Ceramic Tile
Fireplaces Number 2
Fireplaces Type Wood, Mantel(s)
Equipment Built-In Microwave, Dishwasher, Disposal, Dryer, Exhaust Fan, Oven/Range - Electric, Refrigerator, Washer, Water Heater
Fireplace Y
Window Features Double Pane
Appliance Built-In Microwave, Dishwasher, Disposal, Dryer, Exhaust Fan, Oven/Range - Electric, Refrigerator, Washer, Water Heater
Heat Source Electric
Laundry Has Laundry, Dryer In Unit, Washer In Unit, Lower Floor
Exterior
Exterior Feature Patio(s)
Parking On Site 1
Amenities Available Common Grounds
Water Access N
Accessibility None
Porch Patio(s)
Garage N
Building
Lot Description Backs - Open Common Area, Cul-de-sac, Landscaping
Story 3
Foundation Slab
Sewer Public Sewer
Water Public
Architectural Style Colonial
Level or Stories 3
Additional Building Above Grade, Below Grade
New Construction N
Schools
Elementary Schools Glen Haven
Middle Schools Sligo
High Schools Northwood
School District Montgomery County Public Schools
Others
Pets Allowed Y
HOA Fee Include Common Area Maintenance,Water
Senior Community No
Tax ID 161300970800
Ownership Condominium
Acceptable Financing Cash, Conventional, VA
Horse Property N
Listing Terms Cash, Conventional, VA
Financing Cash,Conventional,VA
Special Listing Condition Standard
Pets Allowed Case by Case Basis
Read Less
Want to know what your home might be worth? Contact us for a FREE valuation!

Our team is ready to help you sell your home for the highest possible price ASAP

Bought with Nicole Rhoads • EXP Realty, LLC

GET MORE INFORMATION





