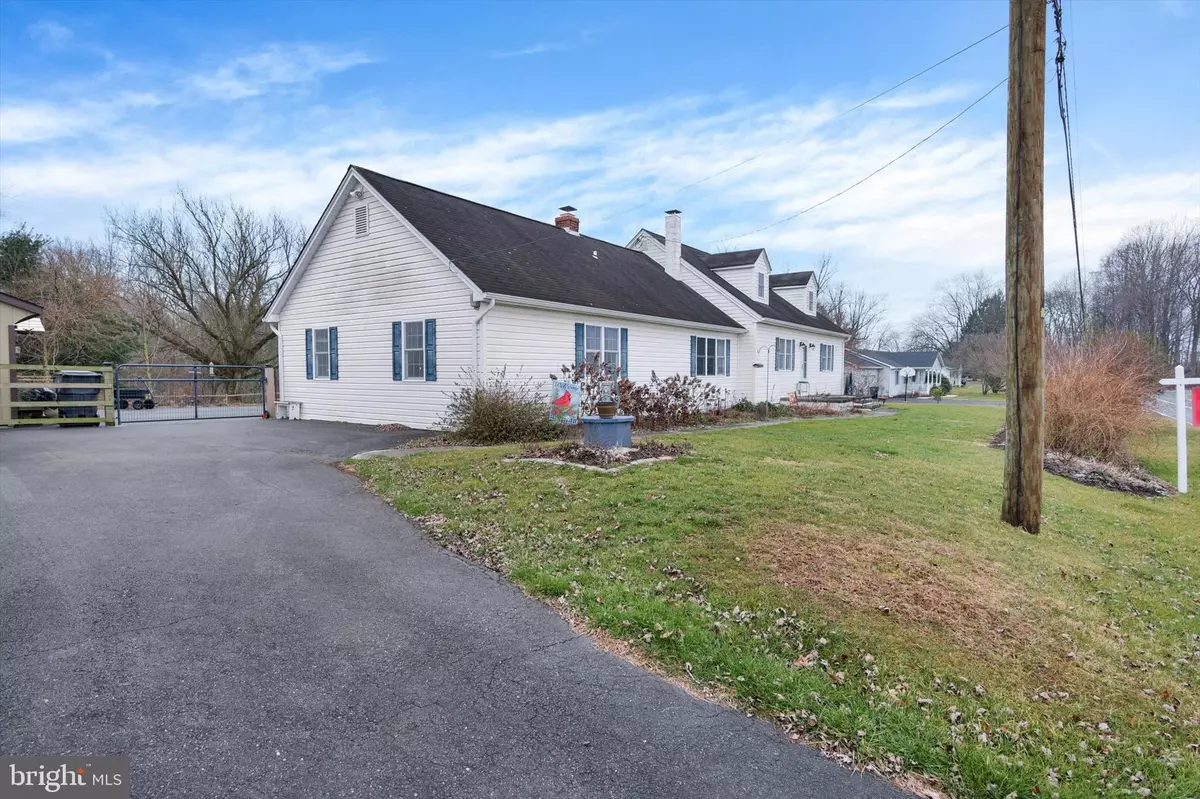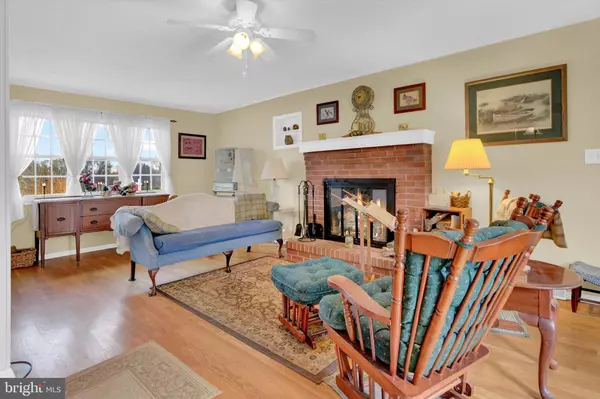$374,928
$374,928
For more information regarding the value of a property, please contact us for a free consultation.
928 NESBITT RD Colora, MD 21917
5 Beds
3 Baths
2,424 SqFt
Key Details
Sold Price $374,928
Property Type Single Family Home
Sub Type Detached
Listing Status Sold
Purchase Type For Sale
Square Footage 2,424 sqft
Price per Sqft $154
Subdivision None Available
MLS Listing ID MDCC2007850
Sold Date 03/10/23
Style Cape Cod
Bedrooms 5
Full Baths 3
HOA Y/N N
Abv Grd Liv Area 2,424
Originating Board BRIGHT
Year Built 1953
Annual Tax Amount $2,447
Tax Year 2022
Lot Size 0.689 Acres
Acres 0.69
Property Sub-Type Detached
Property Description
OUTSTANDING---Jumbo Size Cape Cod Overlooking a Beautiful Christmas Tree Farm! Spacious 5 Bedroom and 3 Bathroom Home with Many Updates! Replacement Windows; Modern Electric; Hot Water Heater; Flooring; Paint; and, MORE! Main Level Master Bedroom with Bathroom and Large Sitting Room with French Doors to Large Patio and Rear Fenced Yard. Country Kitchen; Separate Dining Room; and, Fantastic Family Room. Family Room with Hardwood Floors and Wood Burning Fireplace and Brick Surround w/Mantel. Main Level has 2 more Spacious Bedrooms; Laundry Room; Storage Room that could be Pantry or even an Office Space and Hardwood Floors Throughout. Upper Level has 2 Large Bedrooms and Full Bath with a Large Unfinished Attic that could be a Great Storage Room. Lower Level is Crisp and Clean and Ready to be Finished or Used for a Workshop or Exercise Area and Exit to the Rear Yard. Large Fenced Rear Yard with Landscaping and 2 Perfect Sized Sheds. Plenty of Parking for Cars, Trucks, and other Toys. Come Enjoy the Peaceful and Scenic View of the Christmas Tree Farm and Horse Farm on the Hill!
Location
State MD
County Cecil
Zoning RR
Rooms
Other Rooms Dining Room, Primary Bedroom, Sitting Room, Bedroom 2, Bedroom 3, Bedroom 4, Bedroom 5, Kitchen, Family Room, Basement, Laundry, Storage Room, Utility Room, Attic
Basement Full, Interior Access, Rear Entrance, Shelving, Space For Rooms, Sump Pump, Walkout Stairs, Windows
Main Level Bedrooms 3
Interior
Interior Features Attic, Breakfast Area, Cedar Closet(s), Ceiling Fan(s), Crown Moldings, Dining Area, Entry Level Bedroom, Family Room Off Kitchen, Floor Plan - Traditional, Formal/Separate Dining Room, Kitchen - Country, Kitchen - Table Space, Pantry, Walk-in Closet(s), Window Treatments, Wood Floors
Hot Water Electric
Heating Forced Air
Cooling Central A/C, Ceiling Fan(s), Ductless/Mini-Split
Flooring Hardwood, Vinyl
Fireplaces Number 1
Fireplaces Type Brick, Fireplace - Glass Doors, Mantel(s), Wood
Equipment Dishwasher, Dryer, Exhaust Fan, Oven/Range - Electric, Range Hood, Refrigerator, Washer, Water Heater
Fireplace Y
Window Features Double Pane,Energy Efficient,Insulated,Replacement,Vinyl Clad
Appliance Dishwasher, Dryer, Exhaust Fan, Oven/Range - Electric, Range Hood, Refrigerator, Washer, Water Heater
Heat Source Oil
Laundry Main Floor
Exterior
Exterior Feature Patio(s), Porch(es)
Garage Spaces 10.0
Fence Rear
Water Access N
View Scenic Vista, Trees/Woods
Accessibility None
Porch Patio(s), Porch(es)
Total Parking Spaces 10
Garage N
Building
Lot Description Front Yard, Landscaping, Level, No Thru Street, Premium, Rear Yard, SideYard(s)
Story 3
Foundation Block
Sewer Private Septic Tank
Water Well
Architectural Style Cape Cod
Level or Stories 3
Additional Building Above Grade, Below Grade
Structure Type Dry Wall,Paneled Walls
New Construction N
Schools
School District Cecil County Public Schools
Others
Senior Community No
Tax ID 0806008240
Ownership Fee Simple
SqFt Source Assessor
Special Listing Condition Standard
Read Less
Want to know what your home might be worth? Contact us for a FREE valuation!

Our team is ready to help you sell your home for the highest possible price ASAP

Bought with Angela M Zimnoch • Chesapeake Realty Services
GET MORE INFORMATION





