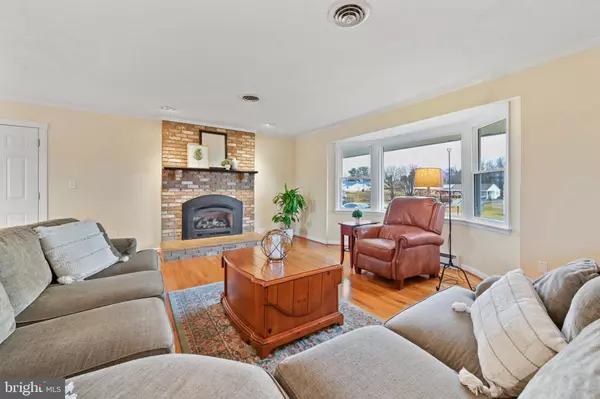$588,000
$575,000
2.3%For more information regarding the value of a property, please contact us for a free consultation.
1035 SAINT MICHAELS RD Mount Airy, MD 21771
3 Beds
3 Baths
2,366 SqFt
Key Details
Sold Price $588,000
Property Type Single Family Home
Sub Type Detached
Listing Status Sold
Purchase Type For Sale
Square Footage 2,366 sqft
Price per Sqft $248
Subdivision None Available
MLS Listing ID MDHW2024536
Sold Date 03/09/23
Style Split Level
Bedrooms 3
Full Baths 2
Half Baths 1
HOA Y/N N
Abv Grd Liv Area 2,366
Originating Board BRIGHT
Year Built 1977
Annual Tax Amount $5,975
Tax Year 2022
Lot Size 1.000 Acres
Acres 1.0
Property Description
A pristinely kept split-level on 1 acre in coveted Howard County/Glenelg HS School District! Open concept main level with hardwood floors, gas fireplace, and newly installed bay window. Renovated kitchen with marble counter tops, new SS appliances, electric cooktop, wall oven & breakfast bar. Plentiful and thoughtfully laid out custom cabinetry. Upper level hosts 3 generously sized bedrooms with large closets and ample natural light from its many windows. Spacious primary suite with tastefully renovated en-suite bathroom with walk-in shower, custom vanity storage & second closet. Fully finished basement with wood burning stove, half-bath, and walk-out to side yard. The house boasts plenty of storage with a bonus storage room in basement (with window) and usable crawl space. Attached 2-car garage is great for a workshop with 220V, extra working space, and windows. The backyard is a great place to relax with a stamped concrete patio, abundant and colorful landscaping, and an ever-changing backyard as the property backs up to a farm. No HOA! A true gem at a great price for Howard County... don't miss out!
Recent seller updates include: New front door, bay window, bedroom windows, fridge & dishwasher (2022). Kitchen counter tops (2019). Water heater (2017). Full bathrooms less than 5 years old. HVAC/AC & stamped concrete patio (2011).
Location
State MD
County Howard
Zoning RCDEO
Rooms
Basement Fully Finished, Interior Access, Walkout Level
Interior
Hot Water Electric
Heating Baseboard - Electric
Cooling Central A/C
Fireplaces Number 2
Heat Source Electric
Exterior
Parking Features Garage - Front Entry, Garage Door Opener, Inside Access
Garage Spaces 8.0
Water Access N
View Pasture
Accessibility None
Attached Garage 2
Total Parking Spaces 8
Garage Y
Building
Story 3
Foundation Concrete Perimeter
Sewer Septic Exists
Water Well
Architectural Style Split Level
Level or Stories 3
Additional Building Above Grade, Below Grade
New Construction N
Schools
Elementary Schools Lisbon
Middle Schools Glenwood
High Schools Glenelg
School District Howard County Public School System
Others
Senior Community No
Tax ID 1404309138
Ownership Fee Simple
SqFt Source Assessor
Special Listing Condition Standard
Read Less
Want to know what your home might be worth? Contact us for a FREE valuation!

Our team is ready to help you sell your home for the highest possible price ASAP

Bought with Darrin D Sprouse • Berkshire Hathaway HomeServices PenFed Realty

GET MORE INFORMATION





