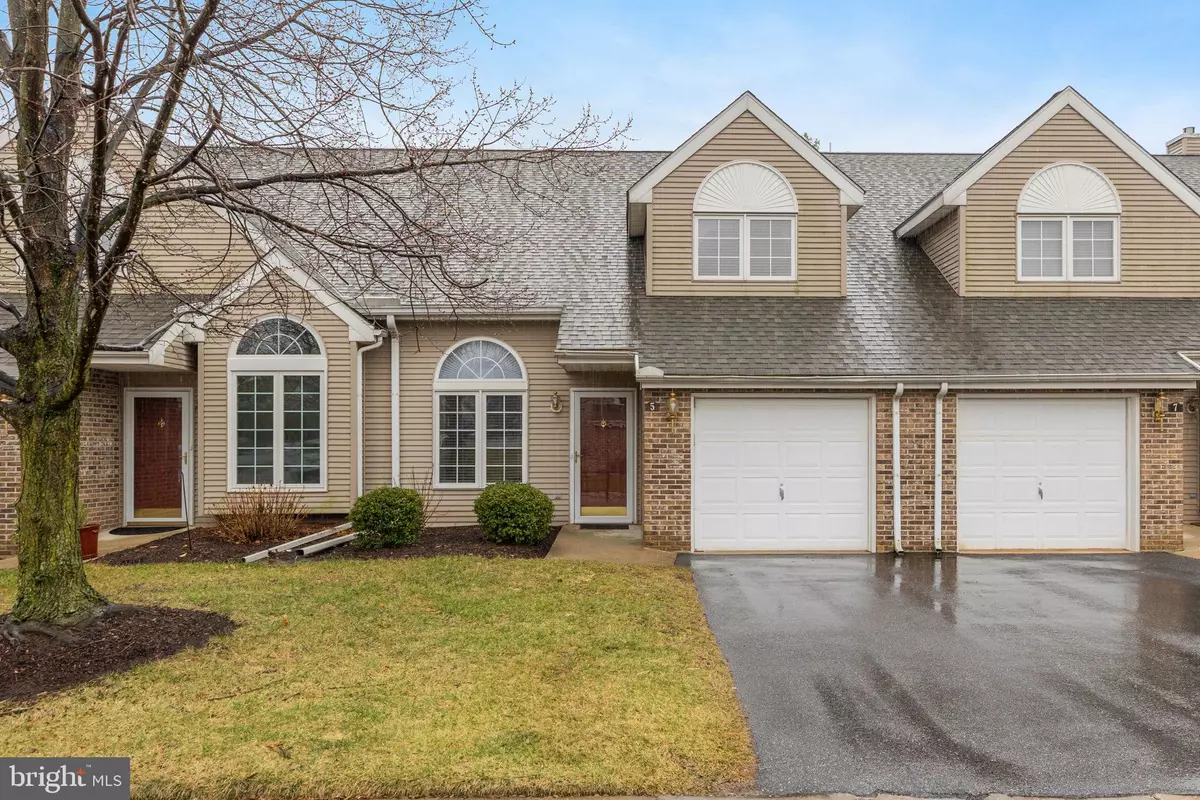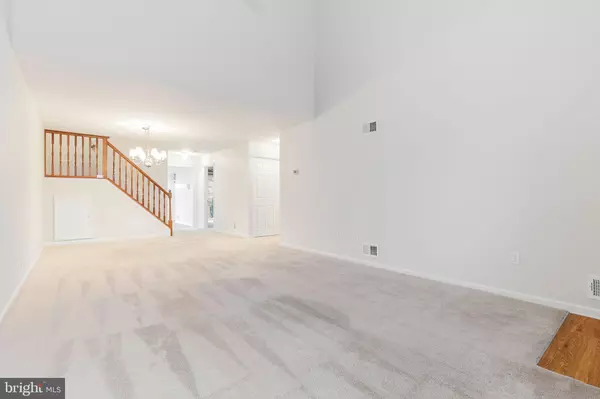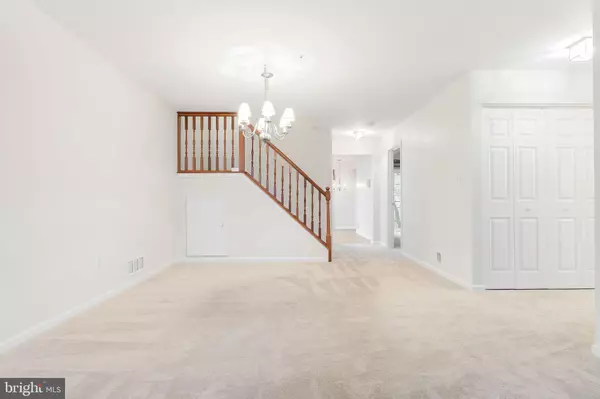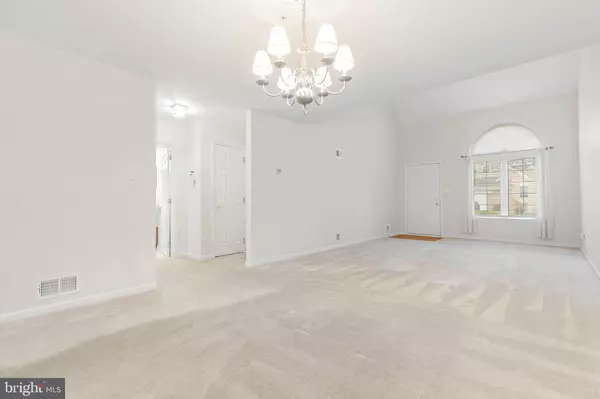$302,500
$290,000
4.3%For more information regarding the value of a property, please contact us for a free consultation.
5 FLEETWOOD CT #19 Wilmington, DE 19804
2 Beds
2 Baths
1,500 SqFt
Key Details
Sold Price $302,500
Property Type Condo
Sub Type Condo/Co-op
Listing Status Sold
Purchase Type For Sale
Square Footage 1,500 sqft
Price per Sqft $201
Subdivision Hershey Run
MLS Listing ID DENC2038404
Sold Date 03/07/23
Style Contemporary
Bedrooms 2
Full Baths 2
Condo Fees $275/mo
HOA Y/N N
Abv Grd Liv Area 1,500
Originating Board BRIGHT
Year Built 1994
Annual Tax Amount $890
Tax Year 2022
Lot Dimensions 0.00 x 0.00
Property Description
Welcome to 5 Fleetwood Court, in the quiet and well kept 55+ neighborhood of Hershey Run. This townhouse has been well cared for and is ready for its new owners. This home features a large open living room, leading you to the kitchen, which has been outfitted with granite countertops, new backsplash, and all new stainless steel appliances. The kitchen also features newer Andersen sliding glass doors to the outside. On the first floor you will find your first bedroom, complete with full bath and plenty of closet space. The second story of the home offers a huge amount of space, which can be used as a bedroom or additional living space. The bathroom upstairs has been furnished with a his and her sink, a stand up shower and tub. The garage is deep with extra space for storage on the built in shelving. Hershey Run is just minutes away from many dining options, a movie theater, The Christiana Mall, major interstates, and more. Don't forget to check out the community pool after your tour!
Location
State DE
County New Castle
Area Elsmere/Newport/Pike Creek (30903)
Zoning NCGA
Direction North
Rooms
Main Level Bedrooms 1
Interior
Hot Water Electric
Heating Forced Air
Cooling Central A/C
Flooring Hardwood, Carpet
Furnishings No
Fireplace Y
Heat Source Natural Gas
Exterior
Parking Features Built In, Garage - Front Entry, Inside Access
Garage Spaces 2.0
Utilities Available Natural Gas Available, Electric Available, Water Available, Sewer Available
Amenities Available Club House, Common Grounds, Community Center, Game Room, Meeting Room, Pool - Outdoor, Tennis Courts
Water Access N
Roof Type Shingle
Accessibility Other
Attached Garage 1
Total Parking Spaces 2
Garage Y
Building
Story 2
Foundation Slab
Sewer Public Sewer
Water Public
Architectural Style Contemporary
Level or Stories 2
Additional Building Above Grade, Below Grade
Structure Type High,Dry Wall
New Construction N
Schools
Elementary Schools Richey
Middle Schools Stanton
High Schools Dickinson
School District Red Clay Consolidated
Others
Pets Allowed Y
HOA Fee Include Common Area Maintenance,Ext Bldg Maint,Insurance,Lawn Maintenance,Management,Sewer,Snow Removal,Trash,Water
Senior Community Yes
Age Restriction 55
Tax ID 07-046.20-066.C.0019
Ownership Condominium
Acceptable Financing Conventional
Listing Terms Conventional
Financing Conventional
Special Listing Condition Standard
Pets Allowed Cats OK, Dogs OK
Read Less
Want to know what your home might be worth? Contact us for a FREE valuation!

Our team is ready to help you sell your home for the highest possible price ASAP

Bought with Jennifer J Lee • BHHS Fox & Roach-Greenville

GET MORE INFORMATION





