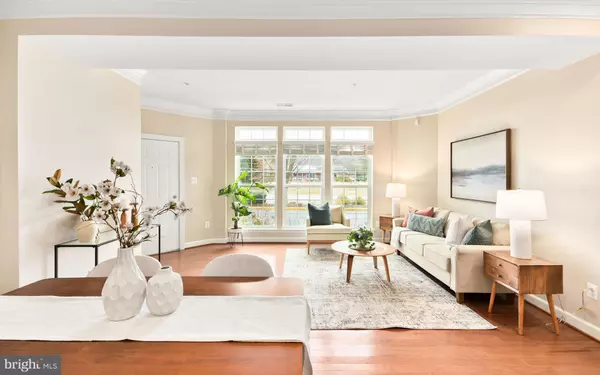$385,000
$369,997
4.1%For more information regarding the value of a property, please contact us for a free consultation.
3620 HOLBORN PL Frederick, MD 21704
2 Beds
3 Baths
1,868 SqFt
Key Details
Sold Price $385,000
Property Type Condo
Sub Type Condo/Co-op
Listing Status Sold
Purchase Type For Sale
Square Footage 1,868 sqft
Price per Sqft $206
Subdivision Villages Of Urbana
MLS Listing ID MDFR2030604
Sold Date 03/06/23
Style Colonial
Bedrooms 2
Full Baths 2
Half Baths 1
Condo Fees $135/mo
HOA Fees $147/mo
HOA Y/N Y
Abv Grd Liv Area 1,868
Originating Board BRIGHT
Year Built 2011
Annual Tax Amount $4,321
Tax Year 2022
Property Description
Discover luxury living in the heart of Villages of Urbana with this stunning 2-level condo/townhouse. Get into Urbana for an unbeatable price, with all the community amenities you could want for under $370,000. As you enter, you'll be greeted by a spacious living room/dining room combo, featuring hardwood flooring. The kitchen is updated with brand-new stainless steel appliances, perfect for whipping up delicious meals. Head upstairs to find the luxurious owner's suite, complete with a large walk-in closet and spa-like bath. The second bedroom is also generous in size, and there's a second full bath on this level. Enjoy added versatility with a multi-purpose room at the top of the stairs, perfect for an office, family room, or recreation room. This home has been freshly painted and is ready for you to move in. Visit Holborn Place today and experience the ultimate in comfort and style.
Location
State MD
County Frederick
Zoning RESIDENTIAL
Rooms
Other Rooms Living Room, Primary Bedroom, Bedroom 2, Kitchen, Family Room, Laundry, Bathroom 2, Primary Bathroom, Half Bath
Interior
Interior Features Carpet, Combination Kitchen/Living, Crown Moldings, Floor Plan - Open, Kitchen - Country, Pantry, Recessed Lighting, Sprinkler System, Tub Shower, Walk-in Closet(s), Wood Floors
Hot Water Electric
Heating Central, Forced Air
Cooling Central A/C
Flooring Hardwood, Carpet, Laminated, Ceramic Tile
Equipment Washer, Dryer, Built-In Microwave, Dishwasher, Disposal, Oven/Range - Electric, Refrigerator, Icemaker, Stainless Steel Appliances, Water Heater, Exhaust Fan
Furnishings No
Fireplace N
Appliance Washer, Dryer, Built-In Microwave, Dishwasher, Disposal, Oven/Range - Electric, Refrigerator, Icemaker, Stainless Steel Appliances, Water Heater, Exhaust Fan
Heat Source Natural Gas
Laundry Upper Floor
Exterior
Exterior Feature Balcony
Parking Features Garage - Rear Entry, Garage Door Opener
Garage Spaces 2.0
Amenities Available Common Grounds, Pool - Outdoor, Tot Lots/Playground
Water Access N
Roof Type Shingle
Accessibility None
Porch Balcony
Attached Garage 1
Total Parking Spaces 2
Garage Y
Building
Story 2
Foundation Slab
Sewer Public Sewer
Water Public
Architectural Style Colonial
Level or Stories 2
Additional Building Above Grade, Below Grade
Structure Type High
New Construction N
Schools
Elementary Schools Centerville
Middle Schools Urbana
High Schools Urbana
School District Frederick County Public Schools
Others
Pets Allowed Y
HOA Fee Include Common Area Maintenance,Pool(s)
Senior Community No
Tax ID 1107588429
Ownership Condominium
Security Features Sprinkler System - Indoor
Acceptable Financing Cash, Conventional, FHA, VA
Horse Property N
Listing Terms Cash, Conventional, FHA, VA
Financing Cash,Conventional,FHA,VA
Special Listing Condition Standard
Pets Allowed Cats OK, Dogs OK, Size/Weight Restriction
Read Less
Want to know what your home might be worth? Contact us for a FREE valuation!

Our team is ready to help you sell your home for the highest possible price ASAP

Bought with Leyla Torres • RE/MAX Town Center

GET MORE INFORMATION





