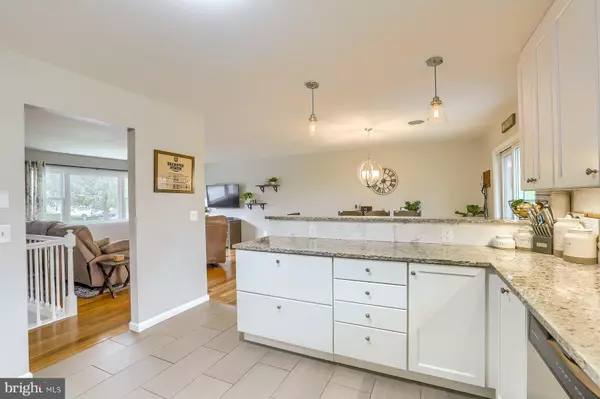$330,000
$295,000
11.9%For more information regarding the value of a property, please contact us for a free consultation.
626 ELLIOTT DR Lewisberry, PA 17339
3 Beds
2 Baths
1,896 SqFt
Key Details
Sold Price $330,000
Property Type Single Family Home
Sub Type Detached
Listing Status Sold
Purchase Type For Sale
Square Footage 1,896 sqft
Price per Sqft $174
Subdivision None Available
MLS Listing ID PAYK2035410
Sold Date 02/28/23
Style Bi-level
Bedrooms 3
Full Baths 2
HOA Y/N N
Abv Grd Liv Area 1,276
Originating Board BRIGHT
Year Built 1985
Annual Tax Amount $3,374
Tax Year 2021
Lot Size 0.540 Acres
Acres 0.54
Property Description
There is so much to love about this charming bi-level in West Shore SD. Tile entry, shadow box wood work and bamboo floors are just the start. The main living level includes a fabulous kitchen with loads of cabinet space, granite countertops, stainless appliances and a large peninsula that opens to the dining area. Glass sliders open to the patio and private fenced in yard that is a perfect space for kids or pets to play. Tasteful paint, two updated bathrooms and three nice sized bedrooms complete the main level. But that's not all....the tiled lower level is spacious enough for multiple uses and is perfect for watching a movie curled up by the fireplace. The laundry room leads to an oversized 2 car garage that provides plenty of storage. What are you waiting for? Schedule your showing today!
Location
State PA
County York
Area Fairview Twp (15227)
Zoning RESIDENTIAL
Rooms
Other Rooms Living Room, Dining Room, Primary Bedroom, Bedroom 2, Bedroom 3, Kitchen, Family Room, Laundry, Bathroom 2, Primary Bathroom
Basement Fully Finished, Interior Access, Windows
Main Level Bedrooms 3
Interior
Hot Water Electric
Heating Forced Air
Cooling Central A/C
Fireplaces Number 1
Fireplaces Type Wood
Fireplace Y
Heat Source Electric
Laundry Lower Floor
Exterior
Parking Features Garage - Front Entry
Garage Spaces 2.0
Fence Chain Link
Water Access N
Accessibility 2+ Access Exits
Attached Garage 2
Total Parking Spaces 2
Garage Y
Building
Lot Description Backs to Trees, Level
Story 2
Foundation Block
Sewer On Site Septic, Private Sewer
Water Private, Well
Architectural Style Bi-level
Level or Stories 2
Additional Building Above Grade, Below Grade
New Construction N
Schools
Elementary Schools Fairview
Middle Schools Crossroads
High Schools Red Land
School District West Shore
Others
Senior Community No
Tax ID 27-000-20-0014-00-00000
Ownership Fee Simple
SqFt Source Assessor
Acceptable Financing Cash, Conventional, FHA, VA
Listing Terms Cash, Conventional, FHA, VA
Financing Cash,Conventional,FHA,VA
Special Listing Condition Standard
Read Less
Want to know what your home might be worth? Contact us for a FREE valuation!

Our team is ready to help you sell your home for the highest possible price ASAP

Bought with Mackensie Brooke Greene • RSR, REALTORS, LLC
GET MORE INFORMATION





