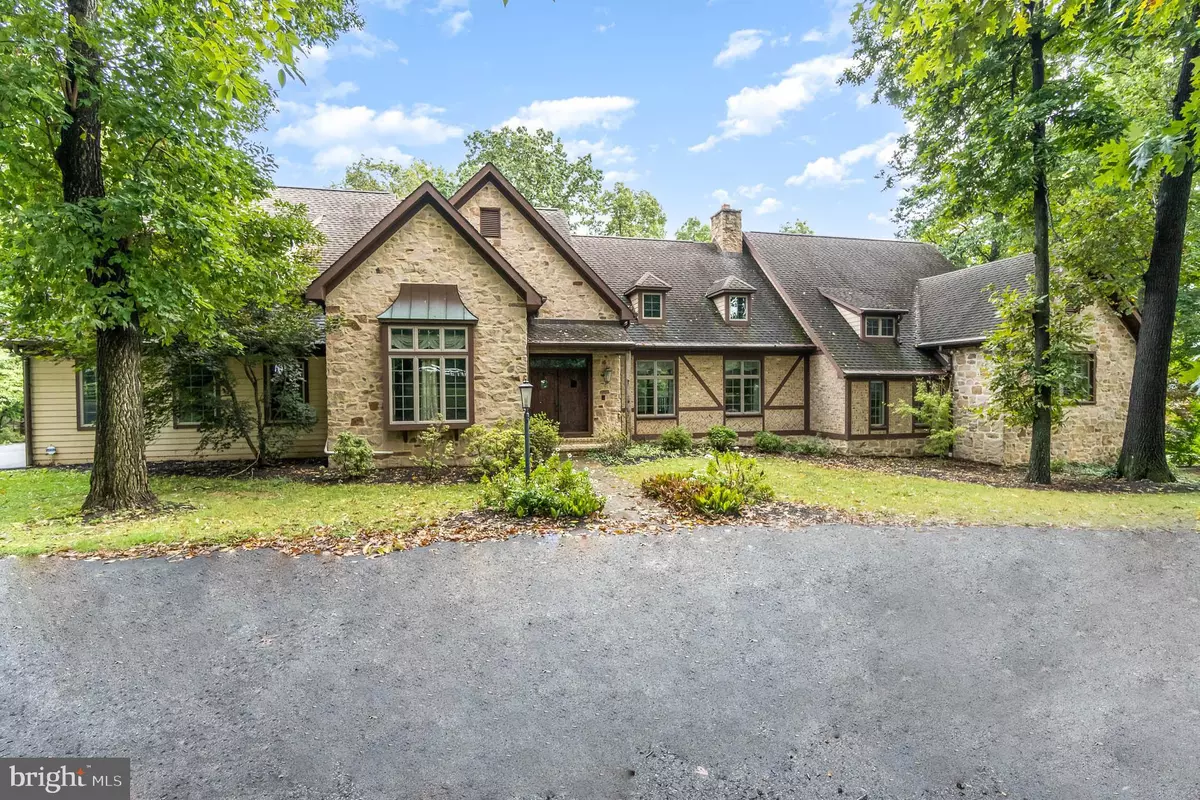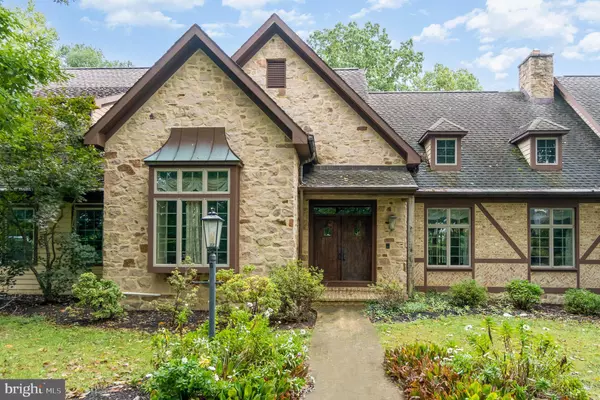$1,050,000
$1,100,000
4.5%For more information regarding the value of a property, please contact us for a free consultation.
440 CHESTNUT LN York, PA 17403
5 Beds
5 Baths
5,938 SqFt
Key Details
Sold Price $1,050,000
Property Type Single Family Home
Sub Type Detached
Listing Status Sold
Purchase Type For Sale
Square Footage 5,938 sqft
Price per Sqft $176
Subdivision Rosenmiller Farms
MLS Listing ID PAYK2030882
Sold Date 03/01/23
Style Traditional
Bedrooms 5
Full Baths 4
Half Baths 1
HOA Fees $41/ann
HOA Y/N Y
Abv Grd Liv Area 4,838
Originating Board BRIGHT
Year Built 1999
Annual Tax Amount $26,790
Tax Year 2021
Lot Size 1.730 Acres
Acres 1.73
Property Description
Don't miss your opportunity to own this 5,938 sq. ft. timeless estate with a detached 1,572 sq. ft. two-story entertaining space situated on a premium 1.73 acre lot in the highly desirable Rosenmiller Farms community. This truly one-of-a-kind home features first class craftsmanship, highly detailed architectural finishes, stunning woodwork and hardwood floors, cathedral ceilings, three gas fireplaces, and a carefully designed layout that will surely check every box on your list. The main floor features an inviting two-story entryway, formal dining room, gourmet kitchen with custom cabinetry, large center island, and two walk-in pantries, spacious great room with panoramic views of the rear yard, gorgeous living room with exposed beams and custom fireplace and built-ins, a screened-in porch perfect for morning coffee, a main floor owner's suite with large walk-in closet and spa-like ensuite bath, a private office, main floor laundry, and so much more! The second floor features an additional primary suite with walk-in closet and ensuite bathroom perfect for extended stay family and guests, two additional bedrooms both with walk-in closets, and an additional bathroom. The lower level is fully finished and features a spacious rec room with a gorgeous stone fireplace, lots of natural light, access to the backyard and patio space, and an expansive floor plan perfect for gathering and entertaining. Off of the rec room is a kitchenette, and down the hall is an additional bedroom and full bathroom. The lower level also features ample storage rooms and space for an in-home gym, playroom, or craft space. The custom 1,572 sq. ft. detached building boasts a stunning stained glass ceiling dome, custom lighting, breathtaking center staircase, home theater seating with all audio and video equipment included, and an open floor plan perfect for entertaining, holiday gatherings, private museum, or separate guest quarters. There is additional storage space, a half bathroom, and a rough-in already completed for a future full bathroom and kitchen. Outdoors features a beautifully landscaped cul-de-sac lot, circular driveway, and mature trees for added privacy. Rosenmiller Farms boasts tennis courts, a playground, pond, and a maintained two-mile walking trail for its residents. Dallastown Area School District and conveniently located close to shopping, dining, country clubs, golf courses, parks, healthcare facilities including York Hospital and Apple Hill Medical Center, and routes 30 and 83. Just 16 miles to the PA/MD line for Maryland commuters, and centrally located close to historic Gettysburg, Lancaster, Harrisburg, Baltimore, and Washington, D.C. Contact for more info and to schedule your private tour today!
Location
State PA
County York
Area York Twp (15254)
Zoning RESIDENTIAL
Rooms
Other Rooms Living Room, Dining Room, Primary Bedroom, Bedroom 2, Bedroom 3, Bedroom 4, Kitchen, Family Room, Foyer, Study, Great Room, Laundry, Storage Room, Bathroom 2, Bathroom 3, Primary Bathroom, Full Bath, Half Bath, Screened Porch
Basement Full, Fully Finished, Connecting Stairway, Improved, Walkout Level, Windows
Main Level Bedrooms 1
Interior
Interior Features Built-Ins, Butlers Pantry, Ceiling Fan(s), Chair Railings, Crown Moldings, Entry Level Bedroom, Exposed Beams, Floor Plan - Open, Formal/Separate Dining Room, Kitchen - Eat-In, Kitchen - Gourmet, Kitchen - Island, Pantry, Primary Bath(s), Recessed Lighting, Stain/Lead Glass, Upgraded Countertops, Walk-in Closet(s), Wet/Dry Bar, Wood Floors
Hot Water Electric, Natural Gas
Heating Forced Air, Heat Pump(s), Hot Water, Radiant
Cooling Central A/C
Flooring Hardwood, Tile/Brick
Fireplaces Number 3
Fireplaces Type Gas/Propane, Mantel(s), Stone
Fireplace Y
Heat Source Natural Gas
Laundry Main Floor
Exterior
Exterior Feature Patio(s), Porch(es), Screened, Wrap Around
Parking Features Garage - Side Entry, Oversized, Garage Door Opener, Additional Storage Area
Garage Spaces 3.0
Fence Invisible
Amenities Available Jog/Walk Path, Non-Lake Recreational Area, Tennis Courts, Tot Lots/Playground
Water Access N
View Trees/Woods
Accessibility Accessible Switches/Outlets, Ramp - Main Level
Porch Patio(s), Porch(es), Screened, Wrap Around
Attached Garage 3
Total Parking Spaces 3
Garage Y
Building
Lot Description Landscaping, Premium, Partly Wooded, Cul-de-sac
Story 2
Foundation Concrete Perimeter
Sewer Public Sewer
Water Public
Architectural Style Traditional
Level or Stories 2
Additional Building Above Grade, Below Grade
Structure Type 2 Story Ceilings,Cathedral Ceilings
New Construction N
Schools
Middle Schools Dallastown Area
High Schools Dallastown Area
School District Dallastown Area
Others
Senior Community No
Tax ID 54-000-HI-0460-A0-00000
Ownership Fee Simple
SqFt Source Assessor
Security Features Carbon Monoxide Detector(s),Smoke Detector,Security System
Acceptable Financing Cash, Conventional
Listing Terms Cash, Conventional
Financing Cash,Conventional
Special Listing Condition Standard
Read Less
Want to know what your home might be worth? Contact us for a FREE valuation!

Our team is ready to help you sell your home for the highest possible price ASAP

Bought with Marilyn F Hartman • Lusk & Associates Sotheby's International Realty

GET MORE INFORMATION





