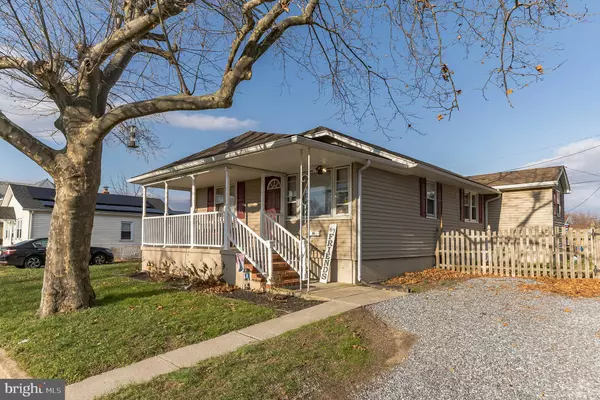$160,000
$160,000
For more information regarding the value of a property, please contact us for a free consultation.
86 HIGHLAND AVE Pennsville, NJ 08070
3 Beds
1 Bath
864 SqFt
Key Details
Sold Price $160,000
Property Type Single Family Home
Sub Type Detached
Listing Status Sold
Purchase Type For Sale
Square Footage 864 sqft
Price per Sqft $185
Subdivision Penn Beach
MLS Listing ID NJSA2006262
Sold Date 02/28/23
Style Ranch/Rambler
Bedrooms 3
Full Baths 1
HOA Y/N N
Abv Grd Liv Area 864
Originating Board BRIGHT
Year Built 1940
Annual Tax Amount $4,293
Tax Year 2018
Lot Size 8,000 Sqft
Acres 0.18
Lot Dimensions 80.00 x 100.00
Property Description
Welcome to your new home in Penn Beach! This well-maintained 3 bedroom, 1 bath ranch offers a cozy and comfortable atmosphere for your family. With hardwood floors, newer carpet in neutral colors and an updated roof with central air conditioning, you'll have plenty of room to relax in this move-in ready home. The open covered front porch with vinyl railings is perfect for enjoying the outdoors and entertaining guests. The kitchen features a laundry area plus a shed equipped with electric which provides extra space for hobbies or even a workshop. Best of all, the location can't be beat - just down the street there's a public boat ramp so you can easily store and launch your boat right from home! Low taxes! Don't miss out on this great opportunity! At this price it won't last long - call today to schedule your private showing!
Best and final will be due 1/1/2023 at 12:00pm.
Location
State NJ
County Salem
Area Pennsville Twp (21709)
Zoning 01
Rooms
Other Rooms Living Room, Dining Room, Primary Bedroom, Bedroom 2, Kitchen, Bedroom 1
Main Level Bedrooms 3
Interior
Interior Features Kitchen - Eat-In
Hot Water Electric
Heating Forced Air
Cooling Central A/C
Flooring Wood, Fully Carpeted, Vinyl
Equipment Built-In Range, Refrigerator
Fireplace N
Appliance Built-In Range, Refrigerator
Heat Source Oil
Laundry Main Floor
Exterior
Exterior Feature Porch(es)
Fence Other
Utilities Available Cable TV
Water Access N
Roof Type Pitched,Shingle
Accessibility None
Porch Porch(es)
Garage N
Building
Lot Description Front Yard, Rear Yard, SideYard(s)
Story 1
Foundation Concrete Perimeter
Sewer Public Sewer
Water Public
Architectural Style Ranch/Rambler
Level or Stories 1
Additional Building Above Grade, Below Grade
New Construction N
Schools
School District Pennsville Township Public Schools
Others
Senior Community No
Tax ID 09-02907-00016
Ownership Fee Simple
SqFt Source Estimated
Special Listing Condition Standard
Read Less
Want to know what your home might be worth? Contact us for a FREE valuation!

Our team is ready to help you sell your home for the highest possible price ASAP

Bought with Hollie M Dodge • RE/MAX Preferred - Mullica Hill

GET MORE INFORMATION





