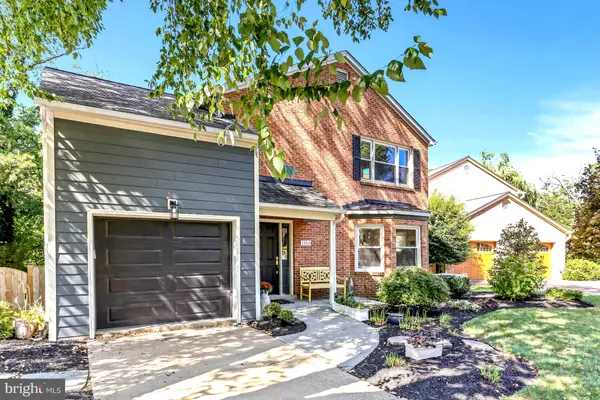$1,175,020
$1,175,020
For more information regarding the value of a property, please contact us for a free consultation.
1504 S STAFFORD ST Arlington, VA 22204
3 Beds
4 Baths
3,158 SqFt
Key Details
Sold Price $1,175,020
Property Type Single Family Home
Sub Type Detached
Listing Status Sold
Purchase Type For Sale
Square Footage 3,158 sqft
Price per Sqft $372
Subdivision Douglas Park
MLS Listing ID VAAR2022670
Sold Date 02/28/23
Style Colonial
Bedrooms 3
Full Baths 2
Half Baths 2
HOA Y/N N
Abv Grd Liv Area 2,058
Originating Board BRIGHT
Year Built 1989
Annual Tax Amount $9,803
Tax Year 2022
Lot Size 6,002 Sqft
Acres 0.14
Property Description
GREAT NEWS, this home is back on the market!!! Prior contract fell through at no fault of the seller. This stunning single family home, located on a quiet cul-de-sac in the highly sought after neighborhood of Douglas Park could be yours! Enjoy the spacious, fully upgraded chef's kitchen featuring stainless steel appliances, gas range, wall oven, cozy window seat, and large center island with seating for guests. Main floor also features living room with cozy gas fireplace, dedicated dining space, and fully updated half bath. Retreat to the generous primary bedroom with double closets, and a spa like ensuite bathroom with soaking tub and stand-up shower. Upstairs also offers two bedrooms and an additional full bath. Downstairs you'll find a large, fully finished basement with a second fireplace and half bath. The extra large laundry room with bonus storage space could easily be converted to an office/bonus sleeping area. The basement has walkout access to the backyard. Enjoy entertaining guests outdoors on the spacious deck complete with a screened in porch overlooking a private, secluded backyard. You'll enjoy parking in your attached garage, with additional parking in your private driveway. Conveniently located near paved bike paths of Four Mile Run and W & OD trails, Army Navy Country Club, the Columbia Pike corridor, & abundant dining and entertaining offerings of Shirlington. Short commute to DC, the Pentagon, & Alexandria, with easy access to I-395. This home is ready for you to enjoy...Welcome Home! Improvements to the home include 2013: New roof, garage floor, fence, window treatments. 2014: Remodel both half baths, Full bath. 2015: All windows replaced, both sets of patio doors, hardi-plank siding, new gutters. 2016: Deck replaced and expanded, screened in porch installed, plantation shutters in bedrooms. 2017: Kitchen remodel, refinished hardwood floors, new washer/dryer, Front porch stone pavers and stone pavers to back deck area. 2018: Landscaping, new hardwood floors upstairs, crown molding to upstairs and main floor. 2019: Remodel master bath, removed and replaced attic insulation (Greenfiber-Loose fill R49). 2021-Installed vinyl tile floor in utility room. 2022: Luxury Vinyl plank basement walkout
Location
State VA
County Arlington
Zoning R-6
Rooms
Basement Fully Finished, Connecting Stairway, Outside Entrance, Interior Access, Walkout Level, Windows, Rear Entrance
Interior
Interior Features Breakfast Area, Built-Ins, Ceiling Fan(s), Family Room Off Kitchen, Floor Plan - Traditional, Kitchen - Gourmet, Kitchen - Island, Recessed Lighting, Upgraded Countertops, Wood Floors, Window Treatments, Soaking Tub, Primary Bath(s), Kitchen - Table Space, Kitchen - Eat-In, Crown Moldings
Hot Water Natural Gas
Heating Forced Air
Cooling Central A/C
Fireplaces Number 2
Fireplaces Type Gas/Propane, Fireplace - Glass Doors
Equipment Built-In Microwave, Dishwasher, Disposal, Dryer, Exhaust Fan, Humidifier, Oven/Range - Gas, Refrigerator, Stainless Steel Appliances, Washer, Water Heater, Oven - Wall
Fireplace Y
Appliance Built-In Microwave, Dishwasher, Disposal, Dryer, Exhaust Fan, Humidifier, Oven/Range - Gas, Refrigerator, Stainless Steel Appliances, Washer, Water Heater, Oven - Wall
Heat Source Natural Gas
Laundry Has Laundry
Exterior
Exterior Feature Deck(s), Screened, Porch(es)
Parking Features Garage - Front Entry, Additional Storage Area, Inside Access, Garage Door Opener
Garage Spaces 2.0
Water Access N
Accessibility None
Porch Deck(s), Screened, Porch(es)
Attached Garage 1
Total Parking Spaces 2
Garage Y
Building
Story 3
Foundation Concrete Perimeter
Sewer Public Sewer
Water Public
Architectural Style Colonial
Level or Stories 3
Additional Building Above Grade, Below Grade
New Construction N
Schools
School District Arlington County Public Schools
Others
Senior Community No
Tax ID 26-026-139
Ownership Fee Simple
SqFt Source Assessor
Special Listing Condition Standard
Read Less
Want to know what your home might be worth? Contact us for a FREE valuation!

Our team is ready to help you sell your home for the highest possible price ASAP

Bought with Jeffrey LaFleur • Modern Jones, LLC

GET MORE INFORMATION





