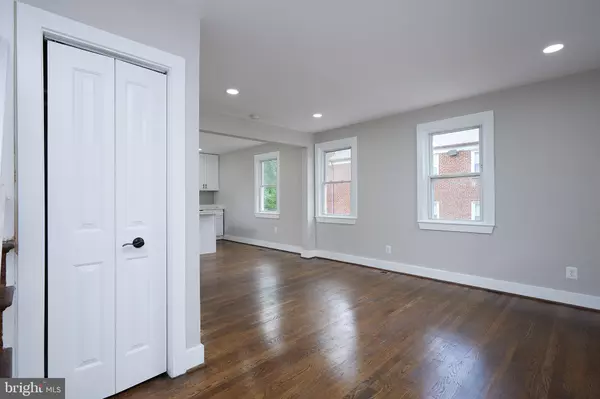$499,000
$499,000
For more information regarding the value of a property, please contact us for a free consultation.
457 BURBANK ST SE Washington, DC 20019
4 Beds
3 Baths
1,619 SqFt
Key Details
Sold Price $499,000
Property Type Single Family Home
Sub Type Twin/Semi-Detached
Listing Status Sold
Purchase Type For Sale
Square Footage 1,619 sqft
Price per Sqft $308
Subdivision Fort Dupont Park
MLS Listing ID DCDC2048480
Sold Date 02/28/23
Style Colonial,Contemporary
Bedrooms 4
Full Baths 2
Half Baths 1
HOA Y/N N
Abv Grd Liv Area 1,178
Originating Board BRIGHT
Year Built 1948
Annual Tax Amount $3,002
Tax Year 2022
Lot Size 3,256 Sqft
Acres 0.07
Property Description
STOP!!.... MAJOR PRICE DECREASE!!... The BEST Newly Renovated 4 Bedroom 2.5 Bath In Fort Dupont Park!!..... This Modern End-Unit Home Has A Completely NEW Kitchen With High-End Finishes and NEW Stainless Steel Appliances, All NEW Bathrooms With SPA Showers, All NEW Floors, NEW Recessed Lighting Throughout, The Entire Interior & Exterior is NEWLY Painted, NEW 2-Unit HVAC (2 zones) and MORE!!.... Explore To The Upper Living Area Where 3 Spacious Bedrooms Reside.....Need More Space?.... The Spacious Fully Finished Lower Level Has A Bedroom With A NEW Full Bathroom With SPA Shower!..... The Walk-Out Level Basement Exits Out To A Large NEWLY Fenced-In Backyard.....Enjoy Great Summer Barbeques & Gatherings!.... ALL WORK WAS PERFORMED WITH DRA PERMITS - BUILDING, PLUMBING, ELECTRIC AND MECHANICAL...ALL DRAWINGS ARE DONE BY AN ARCHITECT (CLICK ON DOCUMENTS) .......Located Near Fort Circle Park, Minnesota Avenue METRO Station, Interstate 295!!..... GREAT LOCATION AND GREAT VALUE!.....*3-2-1 Buy-down rates subject to market .......THIS IS MUST SEE!!
Location
State DC
County Washington
Zoning R5A
Rooms
Basement Fully Finished, Heated, Walkout Level, Windows
Interior
Interior Features Family Room Off Kitchen, Floor Plan - Open, Recessed Lighting, Stall Shower, Upgraded Countertops
Hot Water Natural Gas
Heating Hot Water
Cooling Central A/C
Flooring Engineered Wood
Equipment Built-In Microwave, Dishwasher, Disposal, Exhaust Fan, Oven/Range - Gas, Refrigerator, Six Burner Stove, Stainless Steel Appliances, Washer, Dryer
Fireplace N
Appliance Built-In Microwave, Dishwasher, Disposal, Exhaust Fan, Oven/Range - Gas, Refrigerator, Six Burner Stove, Stainless Steel Appliances, Washer, Dryer
Heat Source Natural Gas
Laundry Lower Floor
Exterior
Water Access N
Accessibility None
Garage N
Building
Story 3
Foundation Permanent
Sewer Public Sewer
Water Public
Architectural Style Colonial, Contemporary
Level or Stories 3
Additional Building Above Grade, Below Grade
New Construction N
Schools
School District District Of Columbia Public Schools
Others
Senior Community No
Tax ID 5398//0065
Ownership Fee Simple
SqFt Source Assessor
Acceptable Financing Cash, Conventional, FHA, VA
Listing Terms Cash, Conventional, FHA, VA
Financing Cash,Conventional,FHA,VA
Special Listing Condition Standard
Read Less
Want to know what your home might be worth? Contact us for a FREE valuation!

Our team is ready to help you sell your home for the highest possible price ASAP

Bought with Bryan Wooten • RLAH @properties
GET MORE INFORMATION





