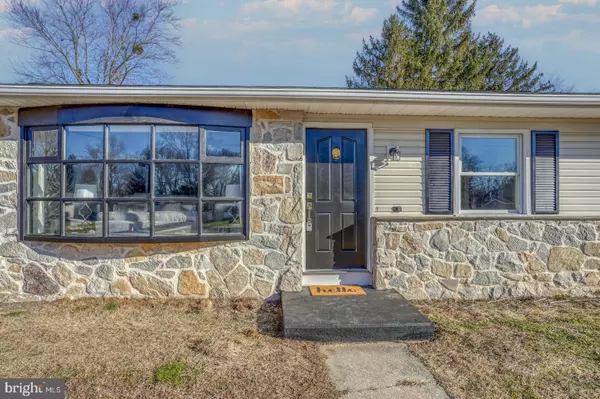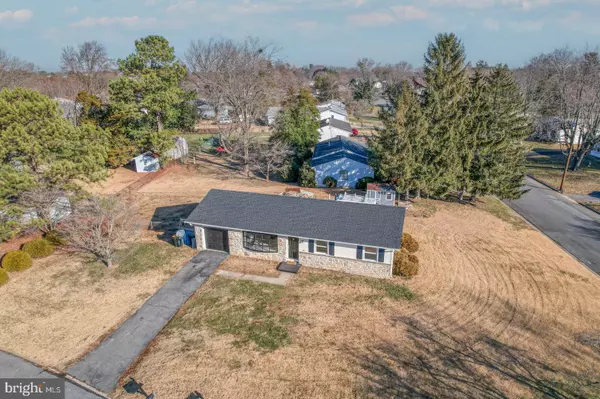$307,500
$310,000
0.8%For more information regarding the value of a property, please contact us for a free consultation.
72 W COOK AVE Smyrna, DE 19977
3 Beds
1 Bath
1,125 SqFt
Key Details
Sold Price $307,500
Property Type Single Family Home
Sub Type Detached
Listing Status Sold
Purchase Type For Sale
Square Footage 1,125 sqft
Price per Sqft $273
Subdivision Sunnyside Acres
MLS Listing ID DEKT2016332
Sold Date 02/28/23
Style Ranch/Rambler
Bedrooms 3
Full Baths 1
HOA Y/N N
Abv Grd Liv Area 1,125
Originating Board BRIGHT
Year Built 1965
Annual Tax Amount $940
Tax Year 2022
Lot Size 0.320 Acres
Acres 0.32
Lot Dimensions 136.85 x 119.81
Property Description
Situated just minutes from convenient daily shopping destinations and Rt 1 on a corner lot in Sunnyside Acres sits this renovated one story home just waiting for its new owner! The entire interior has been renovated along with the addition of a mudroom /laundry room to create more functionality for every day living. The kitchen is one of the first sites that welcomes you as you enter the new open concept layout. with storage friendly cabinets, built in pantry, new hardware, quartz countertops and a generous size island, you will find it easy to enjoy cooking in this open airy, functional space with all new appliances as an extra bonus! New flooring and trim has been run throughout the entire home to create a seamless feel as you walk toward the three bedrooms down the hall, all freshly painted with new lighting and trim. The hall bath has been updated as well to give a touch of elegance to the space and make it a space that is easy to enjoy and utilize. Brand New HVAC along with a new water heater has been added to ensure a comfortable and efficient living. Heading to the exterior of the home, you will notice a brand new roof, along with a new deck and freshly painted shutters and doors. With functionality, location and affordability, this home is sure to please. Put it on your tour today! *Agent has financial interest*
Location
State DE
County Kent
Area Smyrna (30801)
Zoning R1
Rooms
Main Level Bedrooms 3
Interior
Interior Features Attic, Breakfast Area, Ceiling Fan(s), Combination Dining/Living, Combination Kitchen/Living, Combination Kitchen/Dining, Crown Moldings, Entry Level Bedroom, Floor Plan - Open, Kitchen - Eat-In, Kitchen - Island, Primary Bath(s), Recessed Lighting, Upgraded Countertops, Tub Shower, Kitchen - Efficiency
Hot Water Natural Gas
Heating Central
Cooling Central A/C
Flooring Luxury Vinyl Plank
Equipment Built-In Microwave, Dishwasher, Oven/Range - Electric, Refrigerator, Stainless Steel Appliances, Washer/Dryer Hookups Only, Water Heater
Furnishings No
Fireplace N
Window Features Casement,Screens
Appliance Built-In Microwave, Dishwasher, Oven/Range - Electric, Refrigerator, Stainless Steel Appliances, Washer/Dryer Hookups Only, Water Heater
Heat Source Natural Gas
Laundry Main Floor, Hookup
Exterior
Parking Features Garage - Front Entry, Additional Storage Area, Inside Access
Garage Spaces 9.0
Fence Rear
Water Access N
Roof Type Shingle
Accessibility Level Entry - Main
Attached Garage 1
Total Parking Spaces 9
Garage Y
Building
Lot Description Corner, Front Yard, Rear Yard, SideYard(s)
Story 1
Foundation Crawl Space
Sewer Public Sewer
Water Public
Architectural Style Ranch/Rambler
Level or Stories 1
Additional Building Above Grade, Below Grade
New Construction N
Schools
School District Smyrna
Others
Senior Community No
Tax ID DC-17-01910-01-4300-000
Ownership Fee Simple
SqFt Source Estimated
Special Listing Condition Standard
Read Less
Want to know what your home might be worth? Contact us for a FREE valuation!

Our team is ready to help you sell your home for the highest possible price ASAP

Bought with Timothy Mullins • Concord Realty Group

GET MORE INFORMATION





