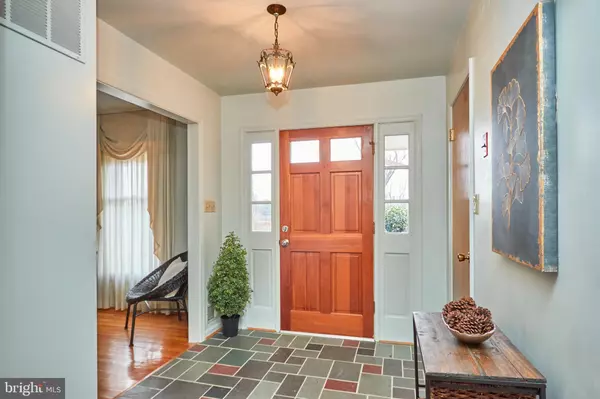$565,200
$625,000
9.6%For more information regarding the value of a property, please contact us for a free consultation.
4021 GYPSUM HILL RD Haymarket, VA 20169
4 Beds
3 Baths
2,672 SqFt
Key Details
Sold Price $565,200
Property Type Single Family Home
Sub Type Detached
Listing Status Sold
Purchase Type For Sale
Square Footage 2,672 sqft
Price per Sqft $211
Subdivision Gypsum Hill
MLS Listing ID VAPW2043252
Sold Date 02/17/23
Style Ranch/Rambler
Bedrooms 4
Full Baths 3
HOA Y/N N
Abv Grd Liv Area 1,946
Originating Board BRIGHT
Year Built 1975
Annual Tax Amount $6,062
Tax Year 2022
Lot Size 1.823 Acres
Acres 1.82
Property Sub-Type Detached
Property Description
All brick Rambler ready for your personal touches. Property only needs updating on the interior.
Main Level Living includes Living Room , Dining and Family Room with hardwood flooring. All Bedrooms, including the Primary are on Main Level. Vintage bathrooms and kitchen. Large Family room with brick hearth fireplace and new sliding door to rear. Finished Lower Level with built in wet bar. Lots of Storage and another full size 4th Bedroom. Lower Level Fireplace, too! Almost 2 acres in a private setting Oil tank removed and replaced with electric heating. Oversized 2 car garage and long driveway make this a great place to call home. Please note that property percs for 3 bedrooms.
ROOF IS 15 YEARS OLD, HVAC IS 2 YEARS OLD. Windows original. This is a great home to update or live in now and is Priced to sell.
Location
State VA
County Prince William
Zoning A1
Rooms
Basement Daylight, Partial, Full, Heated, Improved, Partially Finished, Walkout Level, Walkout Stairs, Windows
Main Level Bedrooms 3
Interior
Interior Features Carpet, Floor Plan - Traditional, Tub Shower, Kitchen - Eat-In, Primary Bath(s), Window Treatments, Wood Floors
Hot Water Electric
Heating Central, Heat Pump(s), Baseboard - Electric
Cooling Central A/C
Flooring Carpet, Solid Hardwood
Fireplaces Number 2
Equipment Dishwasher, Exhaust Fan, Microwave, Refrigerator, Stove
Window Features Screens,Sliding,Wood Frame
Appliance Dishwasher, Exhaust Fan, Microwave, Refrigerator, Stove
Heat Source Electric
Laundry Main Floor
Exterior
Parking Features Garage - Side Entry, Garage Door Opener
Garage Spaces 2.0
Utilities Available Phone Available, Electric Available
Water Access N
View Garden/Lawn
Roof Type Asphalt
Accessibility None
Attached Garage 2
Total Parking Spaces 2
Garage Y
Building
Lot Description Backs - Open Common Area, Backs to Trees, Landscaping, Cleared, Front Yard, Rear Yard, SideYard(s)
Story 2
Foundation Block
Sewer Septic = # of BR
Water Well
Architectural Style Ranch/Rambler
Level or Stories 2
Additional Building Above Grade, Below Grade
New Construction N
Schools
Elementary Schools Gravely
Middle Schools Ronald Wilson Regan
High Schools Battlefield
School District Prince William County Public Schools
Others
Pets Allowed Y
Senior Community No
Tax ID 7300-30-8493
Ownership Fee Simple
SqFt Source Assessor
Security Features Smoke Detector
Acceptable Financing Cash, Conventional, FHA 203(k), VA
Listing Terms Cash, Conventional, FHA 203(k), VA
Financing Cash,Conventional,FHA 203(k),VA
Special Listing Condition Standard
Pets Allowed Cats OK, Dogs OK
Read Less
Want to know what your home might be worth? Contact us for a FREE valuation!

Our team is ready to help you sell your home for the highest possible price ASAP

Bought with Signe B Yates • Long & Foster Real Estate, Inc.
GET MORE INFORMATION





